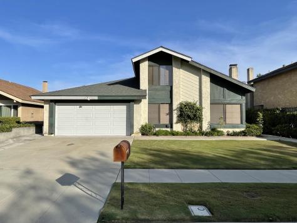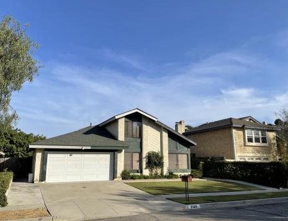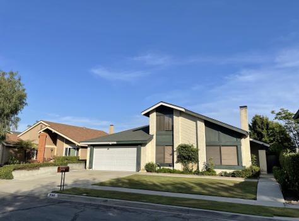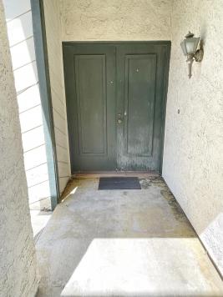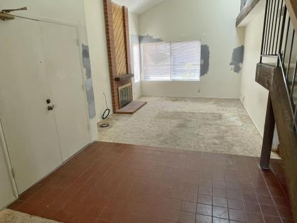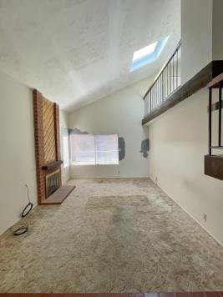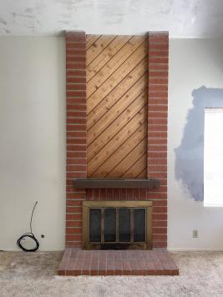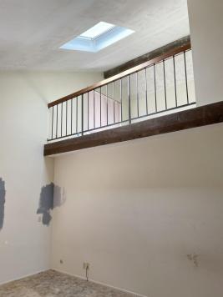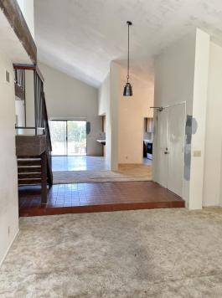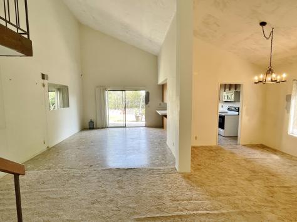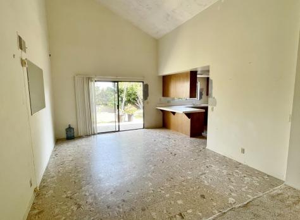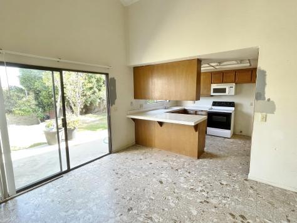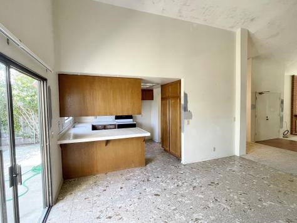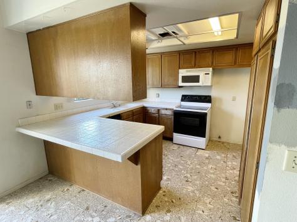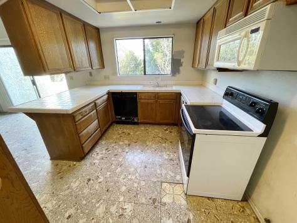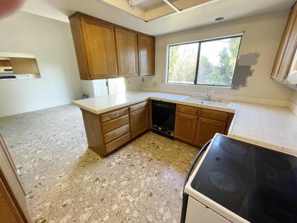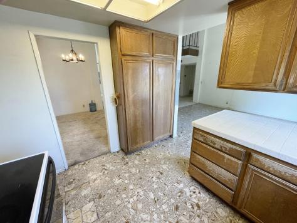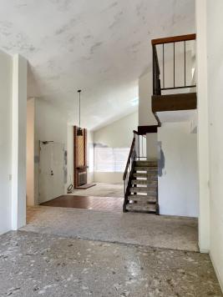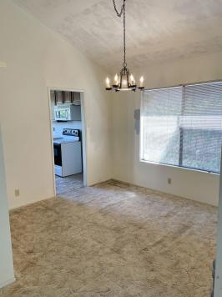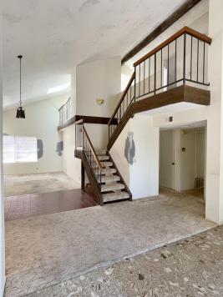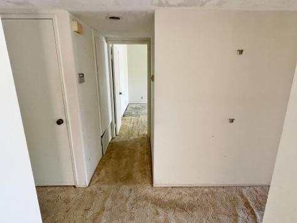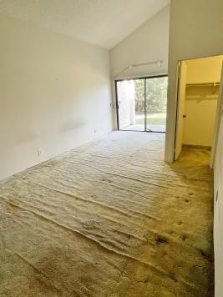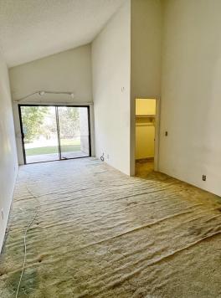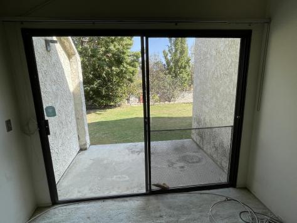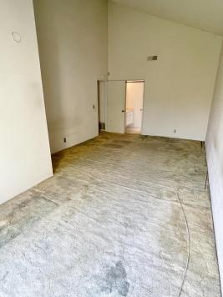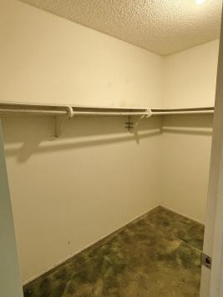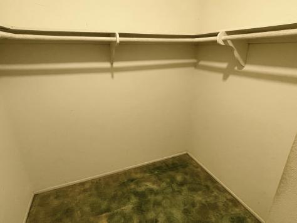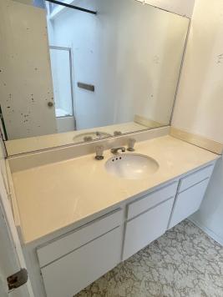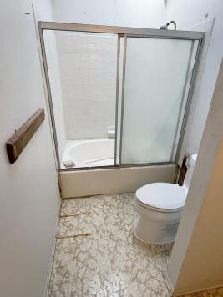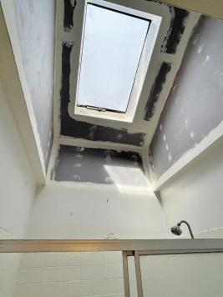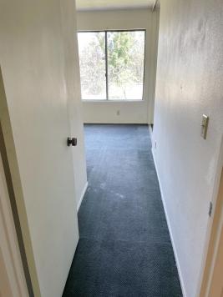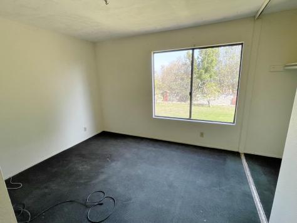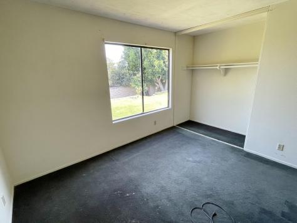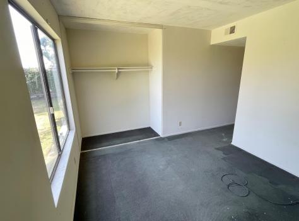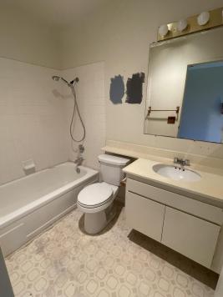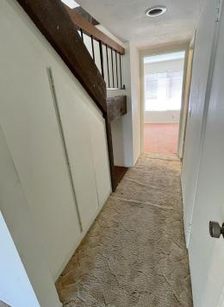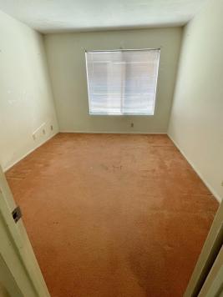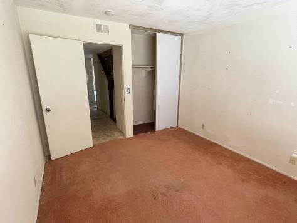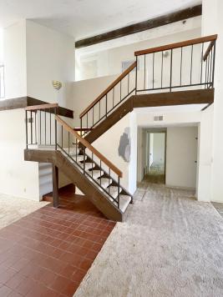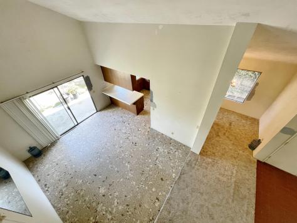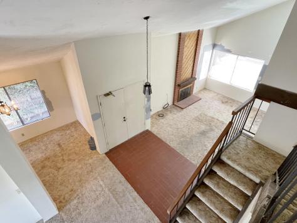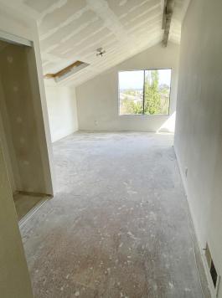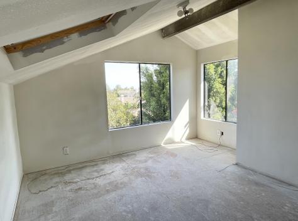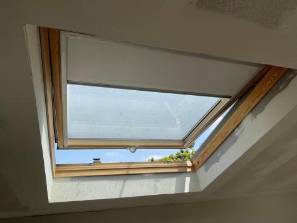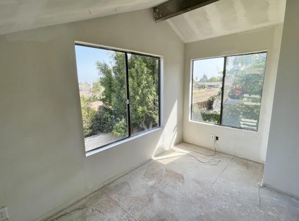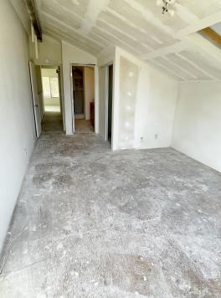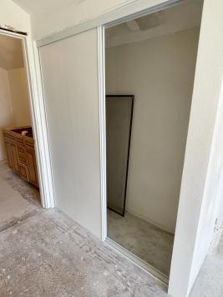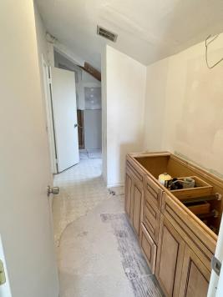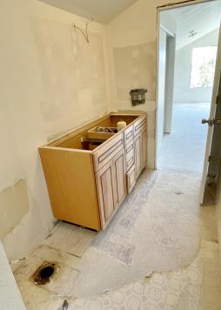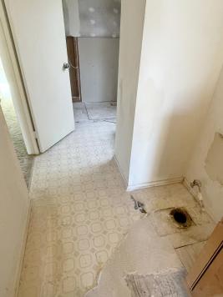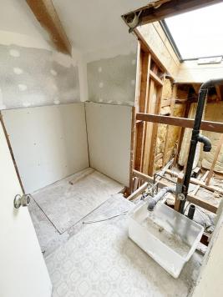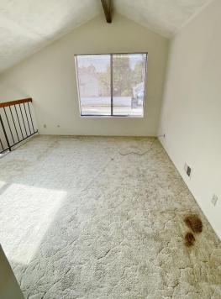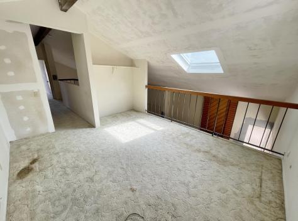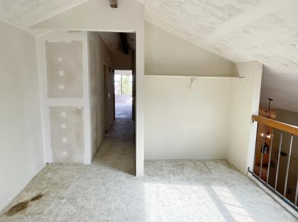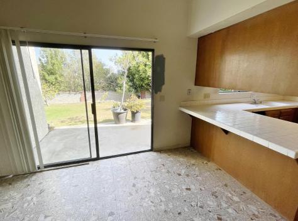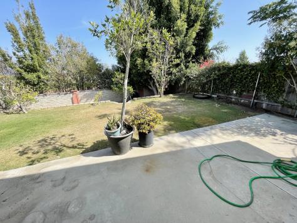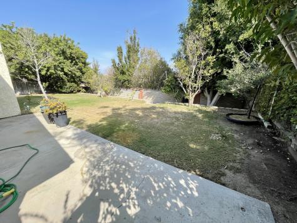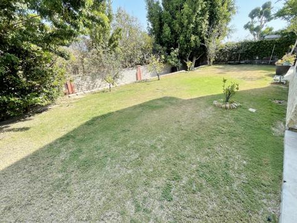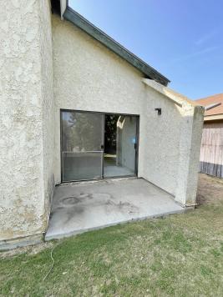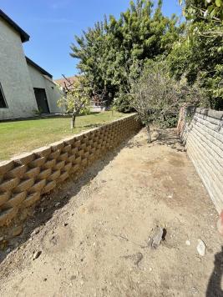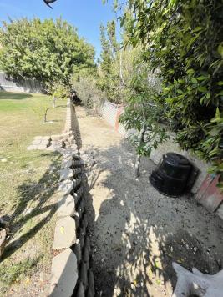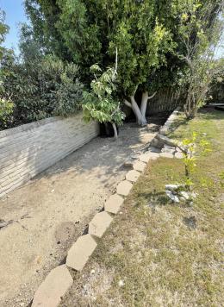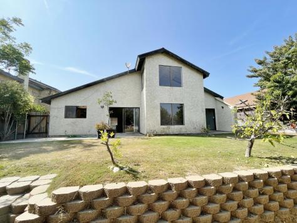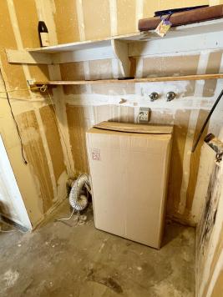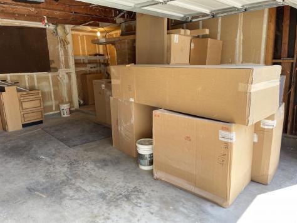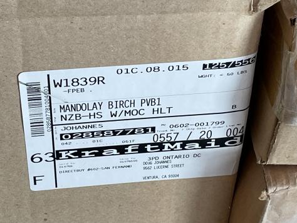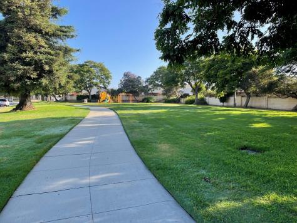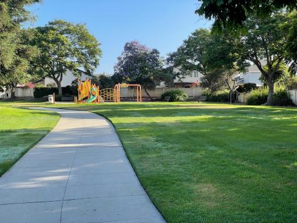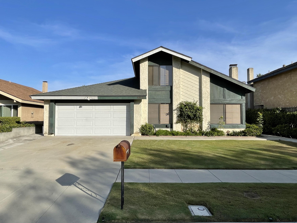
9562 Lucerne St, Ventura, CA 93004 $720,000
Status: Closed MLS# 21-2775
4 Bedrooms 3 Full Bathrooms

To view these photos in a slideshow format, simply click on one of the above images.
Probate fixer in desired Ventura neighborhood. Bright, open floorplan has vaulted ceilings throughout. 3 BRs on the 1st level, including the master. Upstairs has loft & 4th BR that can be 2nd master. This home that was in early process of a remodel needs extensive rehab. Has added skylights & removal of most acoustic ceilings. Extensive still-in-the-box cabinetry is included! Home has a living room, formal dining & separate family room. Kitchen overlooks FR & backyard. Master has walk-in closet, rear patio & a private bath. Upstairs 4th BR can be 2nd master. 2-car attached garage with laundry. AS-IS. Buyer to investigate all to their satisfaction. SEE EXPANDED REMARKS HERE FOR MUCH MORE INFO & DETAIL: This 4-bedroom, 3-bath, over 2,000 sqft, 2-story home in a desired east Ventura neighborhood has TONS of potential, perfect for do-it-yourselfers or investors! It has a bright, open floorplan with 3 BRs on the 1st level, including the master BR! Upstairs, you'll find the 4th BR, which could be a 2nd master BR, and a big loft with potential use as a 5th BR! This is a probate sale, no court approval required. This fixer had been in the early stages of an extensive remodel and is in need of significant rehab. There are some desirable improvements such as added skylights, and the apparent removal of most of the home's acoustic ceiling material. In addition, an extensive amount of new, still-in-the-box cabinetry is included with the home, awaiting your install! Downstairs, the double door entry leads to a living room with a brick fireplace and skylight, and a separate family room off the kitchen, both good size and with 2-story vaulted ceilings! The kitchen, which overlooks the backyard and has plenty of cabinet & counter space, including a breakfast bar off the FR, does need complete updating. Also off the kitchen is a separate formal dining room with vaulted ceiling! The large downstairs master BR with vaulted ceiling, big walk-in closet, and a sliding glass door out to a semi-private rear patio, has its own private bath with shower/tub & skylight. The other two good-size 1st floor BRs share a hall bath with shower/tub. Upstairs, the big 4th BR with beamed cathedral ceiling and newer vented skylight overlooks the backyard and has direct access to the unfinished 3rd bathroom. This upstairs bath, which also opens to the hallway & has a skylight, is presently bare, needing a full rehab. The big, open loft with closet area overlooks the living room. The 2-car attached garage with direct access into the home opens to an extra wide driveway for plenty of parking and has laundry area/connections. The landscaped 2 level backyard has fruit trees and steps down to the lower level. There are no homes directly behind this property, with lightly used (per neighbor) train tracks beyond the rear wall. This home features central heating, is close to a park, and is minutes to schools, restaurants, shopping, downtown Ventura, area beaches & harbors, Hwy 126, golf, Heritage Valley & much more! Don't miss this unique opportunity! Sold AS-IS. Buyer to investigate all to their satisfaction.
| Property Details | |
|---|---|
| MLS ID: | #21-2775 |
| Current Price: | $720,000 |
| Buyer Broker Compensation: | % |
| Status: | Closed |
| Days on Market: | 10 |
| Address: | 9562 Lucerne St |
| City / Zip: | Ventura, CA 93004 |
| Area / Neighborhood: | Ventura |
| Property Type: | Residential – Home/Estate |
| Style: | Contemporary |
| Approx. Sq. Ft.: | 2,069 |
| Year Built: | 1977 |
| Condition: | Poor |
| Acres: | 0.15 |
| Lot Sq. Ft.: | 6,405 Sq.Ft. |
| Proximity: | Near Park(s), Near Shopping |
| Schools | |
|---|---|
| Elementary School: | Other |
| Jr. High School: | Other |
| Sr. High School: | Other |
| Interior Features | |
|---|---|
| Bedrooms: | 4 |
| Total Bathrooms: | 3 |
| Bathrooms (Full): | 3 |
| Dining Areas: | Breakfast Bar, Formal, Other |
| Fireplaces: | LR |
| Heating / Cooling: | GFA |
| Laundry: | Garage, Gas Hookup |
| Exterior Features | |
|---|---|
| Roof: | Composition |
| Exterior: | Stucco, Wood Siding |
| Foundation: | Slab |
| Construction: | Two Story |
| Grounds: | Fenced: BCK, Fruit Trees, Lawn |
| Parking: | Attached, Gar #1, Interior Access |
| Misc. | |
|---|---|
| Amenities: | Cathedral Ceilings, Skylight |
| Site Improvements: | Paved, Public, Sidewalks, Street Lights |
| Zoning: | R-1 |
| Public Listing Details: | Probate/Court |
Listed with Meridian Estate Brokerage Inc
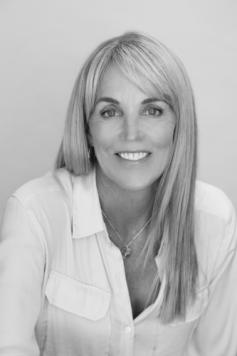
This IDX solution is powered by PhotoToursIDX.com
This information is being provided for your personal, non-commercial use and may not be used for any purpose other than to identify prospective properties that you may be interested in purchasing. All information is deemed reliable, but not guaranteed. All properties are subject to prior sale, change or withdrawal. Neither the listing broker(s) nor Berkshire Hathaway HomeServices California Properties shall be responsible for any typographical errors, misinformation, or misprints.

This information is updated hourly. Today is Thursday, April 25, 2024.
© Santa Barbara Multiple Listing Service. All rights reserved.
Privacy Policy
Please Register With Us. If you've already Registered, sign in here
By Registering, you will have full access to all listing details and the following Property Search features:
- Search for active property listings and save your search criteria
- Identify and save your favorite listings
- Receive new listing updates via e-mail
- Track the status and price of your favorite listings
It is NOT required that you register to access the real estate listing data available on this Website.
I do not choose to register at this time, or press Escape
You must accept our Privacy Policy and Terms of Service to use this website
