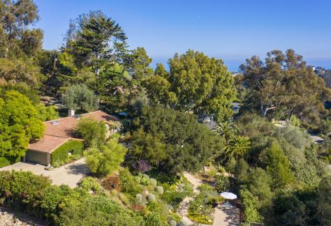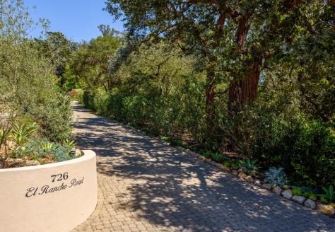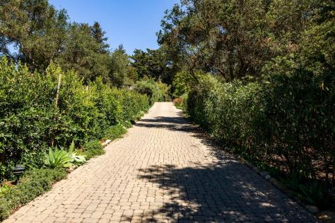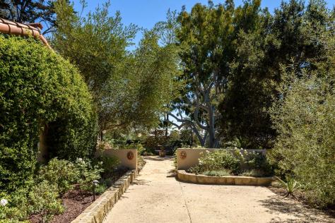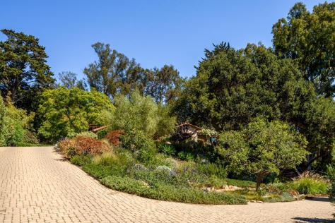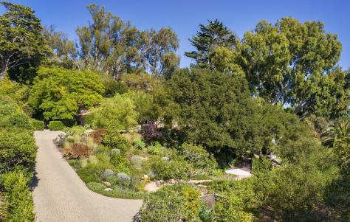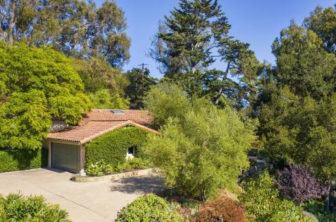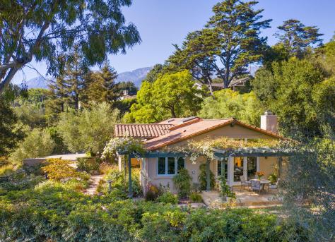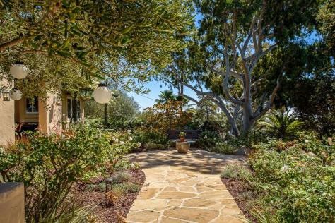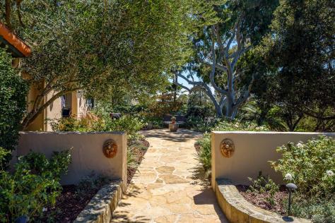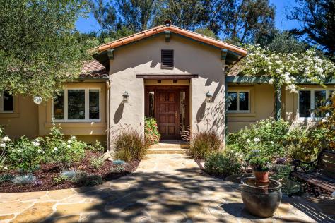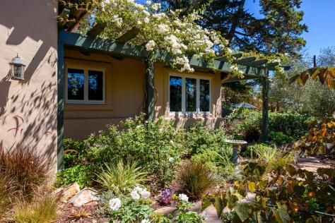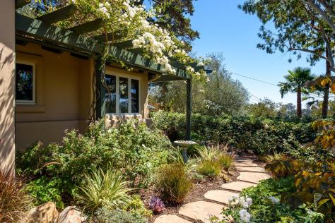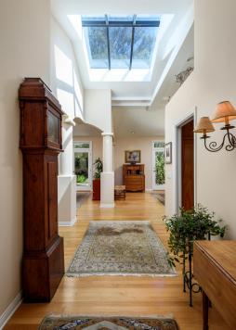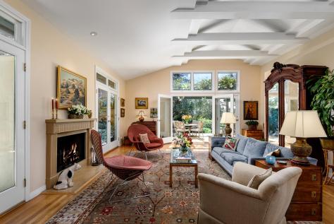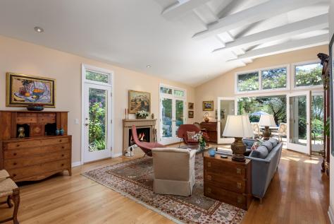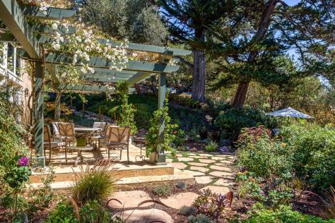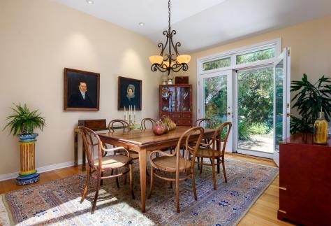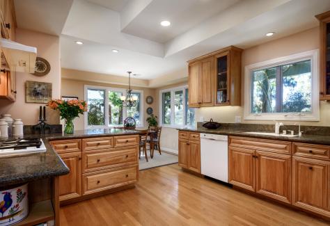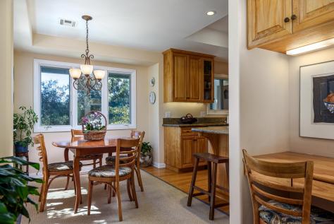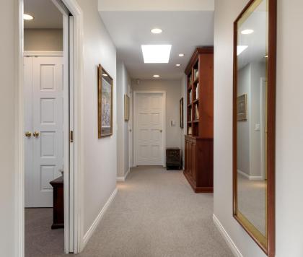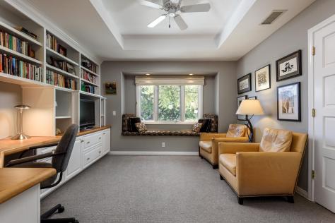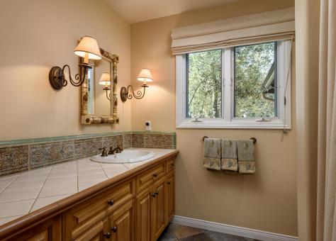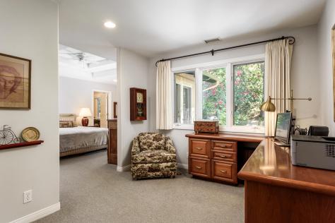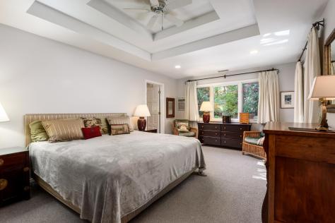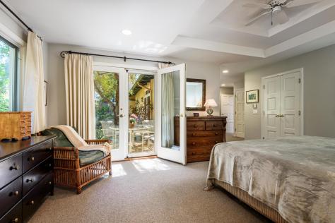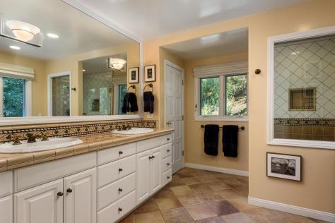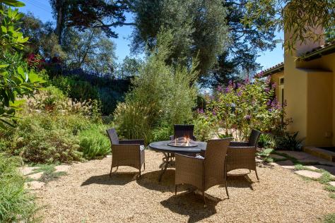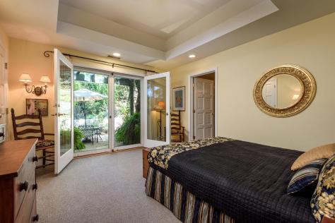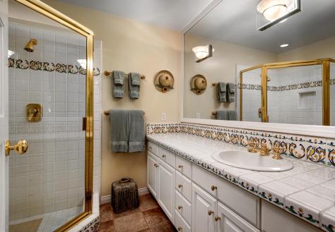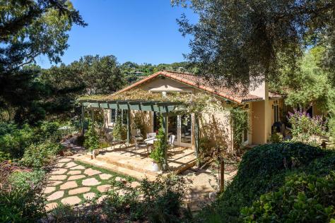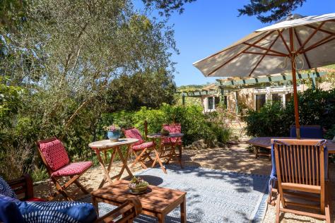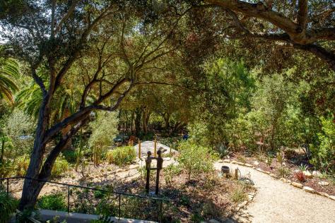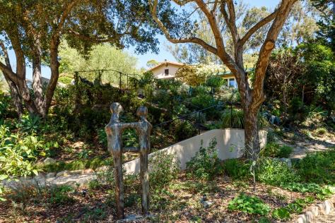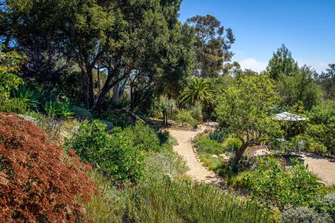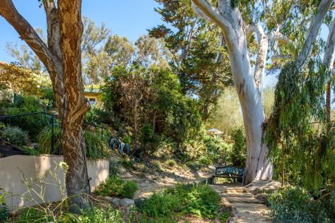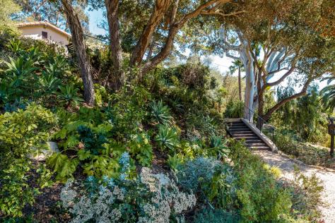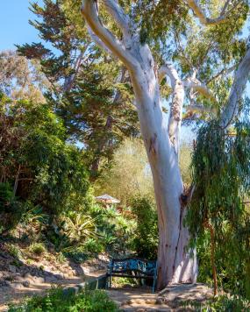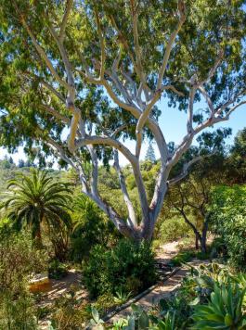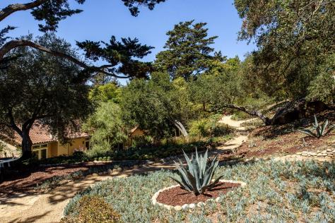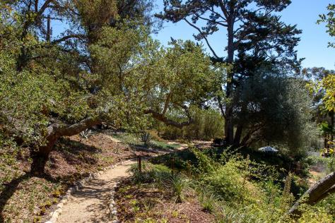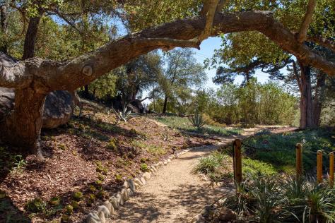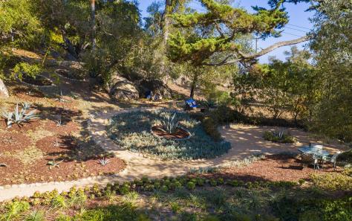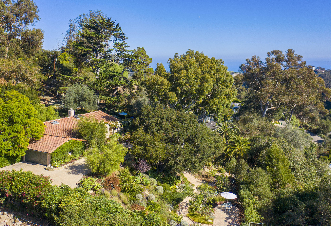
726 El Rancho Road, Montecito, CA 93108 $3,700,000
Status: Closed MLS# 21-3549
3 Bedrooms 3 Full Bathrooms

To view these photos in a slideshow format, simply click on one of the above images.
This special property is idyllically located on part of the historic Arcady Estate in a quiet neighborhood between Montecito's Upper Village and downtown Santa Barbara, in proximity to Montecito Fire Station No. 2 and esteemed Cold Springs Elementary School. The Mediterranean style 3 bedroom and 3 bath home on a terraced .9-acre lot with multiple outdoor seating areas is a haven of tranquility. Totally reconstructed in 1997 to designs by Swiss architect Victor Schumacher, the light-filled single-story dwelling features skylights, vaulted ceilings, and French doors leading out from major rooms to individual patios. Surrounding gardens abound in roses and irises in spring, white bougainvillea in summer, exotic grasses in autumn, flowering perennials in winter, and various trees providing fruit year round. Added to this, sweeping valley views, magnificent mature trees, xeriscape plantings and multiple pathways throughout the grounds complete the sense of a private oasis. One pathway at the top of the property leads to a stunning scenic walk around much of the original Arcady Estate. Come listen to the sounds of twittering birds, fluttering butterflies, scampering squirrels, and silence.
https://player.vimeo.com/video/606156312?h=8f6c97f4f0
| Property Details | |
|---|---|
| MLS ID: | #21-3549 |
| Current Price: | $3,700,000 |
| Buyer Broker Compensation: | % |
| Status: | Closed |
| Days on Market: | 5 |
| Address: | 726 El Rancho Road |
| City / Zip: | Montecito, CA 93108 |
| Area / Neighborhood: | Montecito |
| Property Type: | Residential – Home/Estate |
| Style: | Medit |
| Approx. Sq. Ft.: | 2,354 |
| Year Built: | 1960 |
| Condition: | Excellent |
| Acres: | 0.90 |
| Topography: | Combo |
| Proximity: | Near Park(s) |
| View: | Other, Setting, Wooded |
| Schools | |
|---|---|
| Elementary School: | Cold Spring |
| Jr. High School: | S.B. Jr. |
| Sr. High School: | S.B. Sr. |
| Interior Features | |
|---|---|
| Bedrooms: | 3 |
| Total Bathrooms: | 3 |
| Bathrooms (Full): | 3 |
| Dining Areas: | Breakfast Area, Formal |
| Fireplaces: | LR |
| Heating / Cooling: | A/C Central, A/C Other, Ceiling Fan(s), GFA |
| Flooring: | Carpet, Hardwood, Tile |
| Laundry: | In-unit |
| Appliances: | Dishwasher, Disposal, Dryer, Gas Rnge/Cooktop, Microwave, Oven/Bltin, Refrig, Washer, Wtr Softener/Owned |
| Exterior Features | |
|---|---|
| Roof: | Tile |
| Exterior: | Stucco |
| Foundation: | Raised |
| Construction: | Outside Stairs, Single Story |
| Grounds: | Drought Tolerant LND, Fruit Trees, Other Grnds, Patio Open, Wooded |
| Parking: | Gar #2 |
| Misc. | |
|---|---|
| Amenities: | Cathedral Ceilings, Dual Pane Window, Insul:T/O, Skylight |
| Site Improvements: | Cable TV, Easement, Public, Underground Util |
| Water / Sewer: | S.B. Wtr, Sewer Hookup |
| Zoning: | R-1 |
| Reports Available: | Home Inspection, NHD, Other, Pest Inspection, Prelim, TDS |
Listed with Compass
Please Register With Us. If you've already Registered, sign in here
By Registering, you will have full access to all listing details and the following Property Search features:
- Search for active property listings and save your search criteria
- Identify and save your favorite listings
- Receive new listing updates via e-mail
- Track the status and price of your favorite listings
It is NOT required that you register to access the real estate listing data available on this Website.
I do not choose to register at this time, or press Escape
You must accept our Privacy Policy and Terms of Service to use this website
