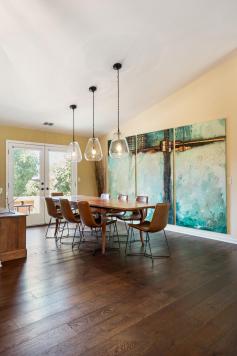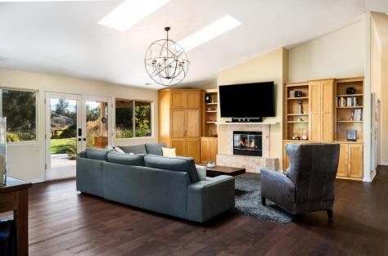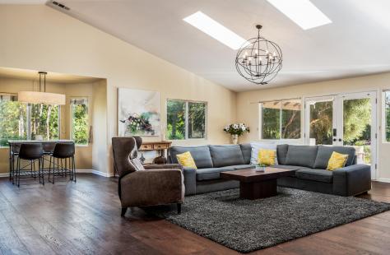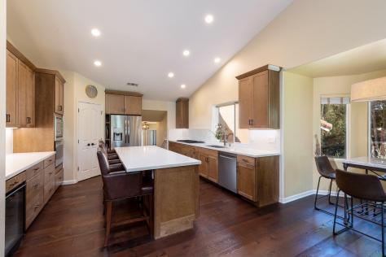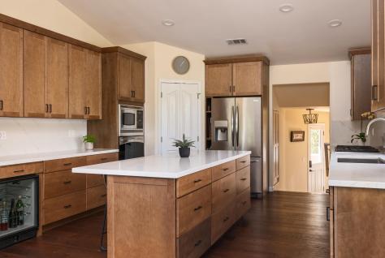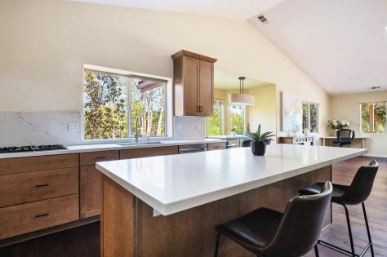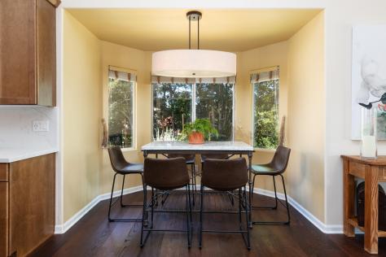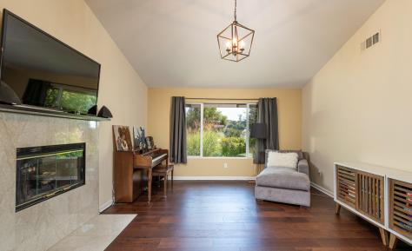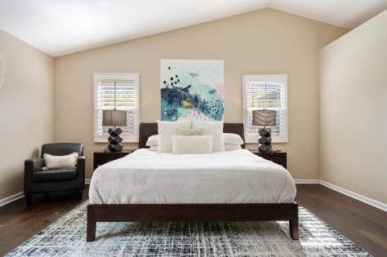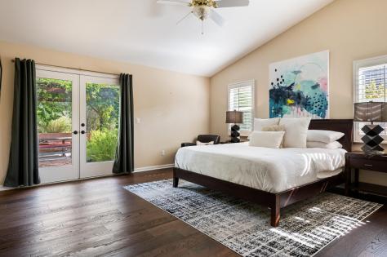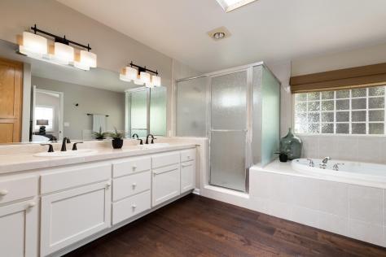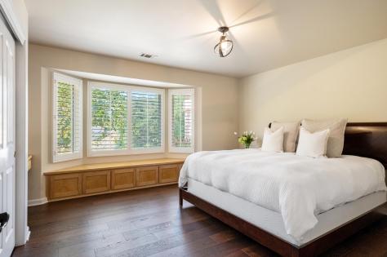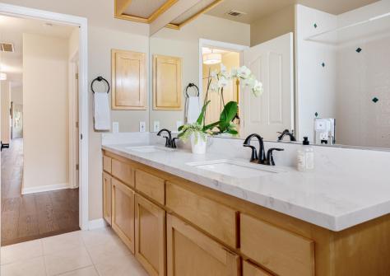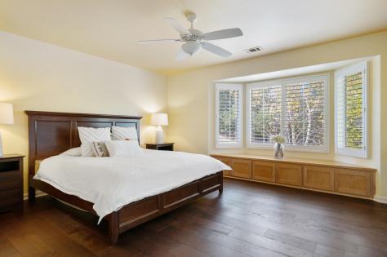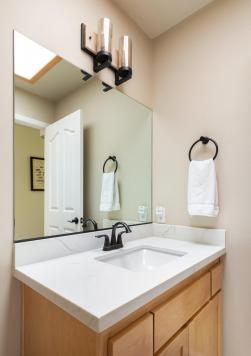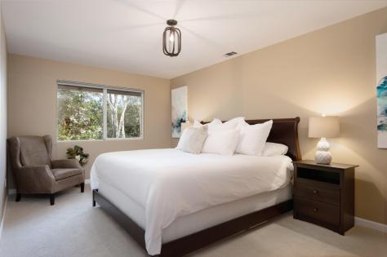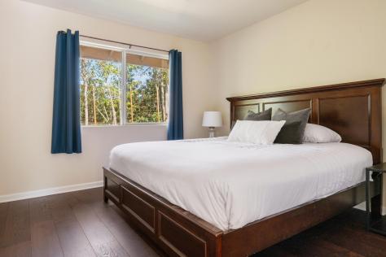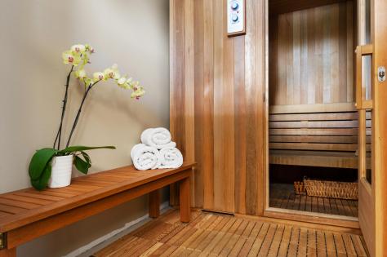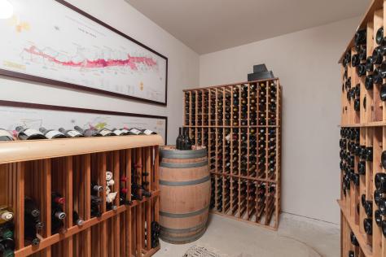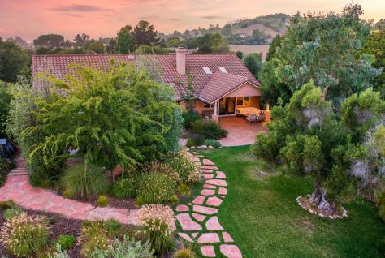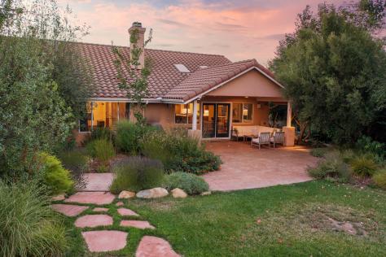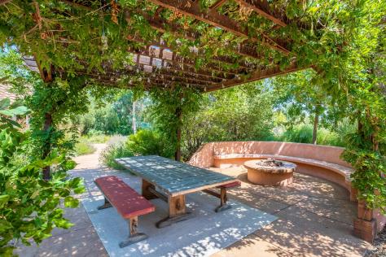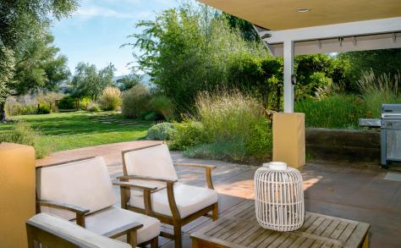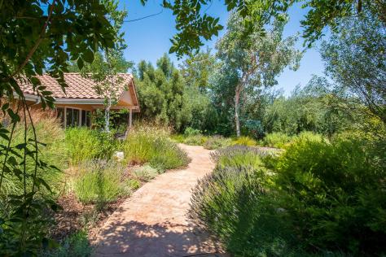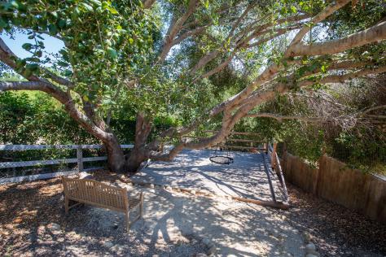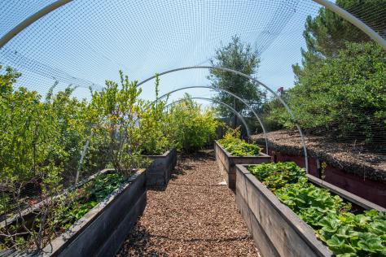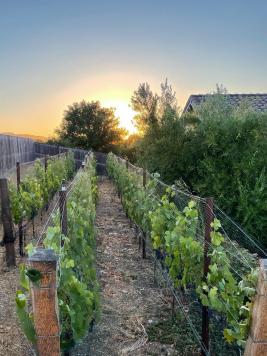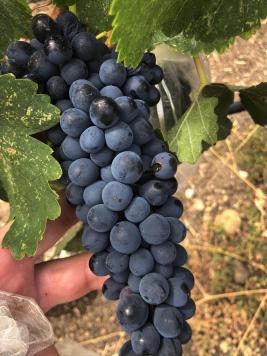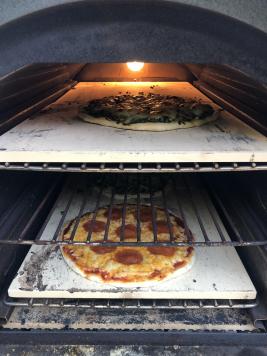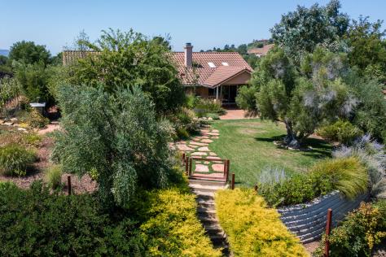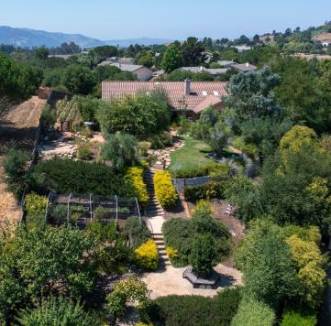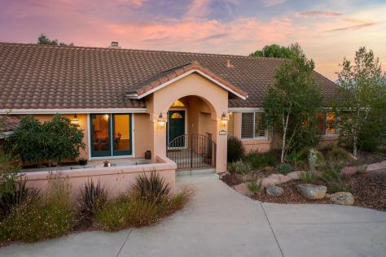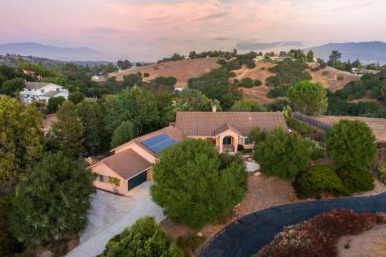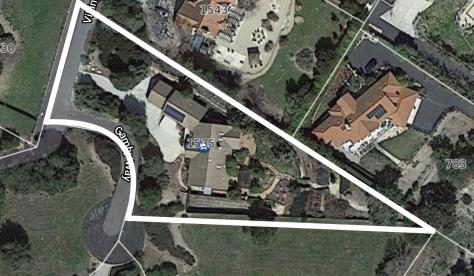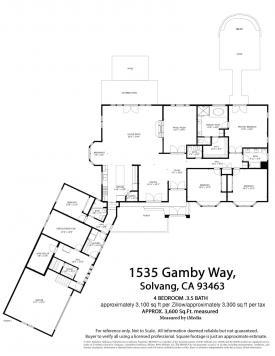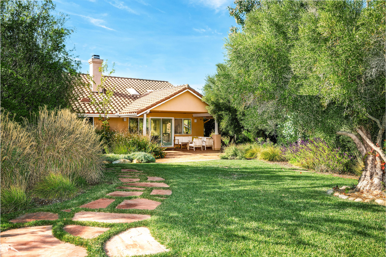
1535 Gamby Way, Solvang, CA 93463 $2,250,000
Status: Closed MLS# 21-3552
4 Bedrooms 3 Full Bathrooms 1 Half Bathrooms

To view these photos in a slideshow format, simply click on one of the above images.
Wander up the tree lined driveway to find this beautifully remodeled home tucked away at the hilltop with expansive outdoor entertaining and dining areas. An oasis of outdoor living and home-style gardening complete with lawn, vine-covered pergola, outdoor fire pit, pizza oven, raised garden beds, terraced fruit trees, boutique vineyard, and secret view destinations. Indoors discover 3,600+/- square feet of updated living space including a multitude of spacious areas for relaxing, gathering, sitting fireside, or finding solitude. A total of 4 bedrooms and 3.5 baths plus a secluded office/5th bedroom option spanning two separated wings for quiet work space or hosting multiple guests. Designer's kitchen opens to the breakfast room and living room with vaulted ceilings and airy sunlit windows and French doors. Dining room ready for your large culinary events, den with privacy doors and wood burning fireplace, climate controlled 1,500+ bottle wine cellar, dry sauna, fig tree patio, 2- car garage, extra paved parking area, fully fenced yard and so much more! Countless hours were dedicated to create this dreamy Wine Country getaway, removed from the world yet convenient to downtown.
| Property Details | |
|---|---|
| MLS ID: | #21-3552 |
| Current Price: | $2,250,000 |
| Buyer Broker Compensation: | 2.5% |
| Status: | Closed |
| Days on Market: | 98 |
| Address: | 1535 Gamby Way |
| City / Zip: | Solvang, CA 93463 |
| Area / Neighborhood: | Santa Ynez |
| Property Type: | Residential – Home/Estate |
| Style: | Medit |
| Approx. Sq. Ft.: | 3,600 |
| Year Built: | 1998 |
| Condition: | Excellent |
| Acres: | 1.00 |
| Topography: | Downslope, Level, Rural, Upslope |
| Proximity: | Near Hospital, Near Park(s), Near School(s), Near Shopping, Other |
| View: | Mountain(s), Panoramic, Partial/Filtered, Setting, Wooded |
| Schools | |
|---|---|
| Elementary School: | Other |
| Jr. High School: | Other |
| Sr. High School: | Other |
| Interior Features | |
|---|---|
| Bedrooms: | 4 |
| Total Bathrooms: | 4 |
| Bathrooms (Full): | 3 |
| Bathrooms (Half): | 1 |
| Dining Areas: | Breakfast Area, Breakfast Bar, Dining Area, Formal, In Kitchen |
| Fireplaces: | 2, Family Room, Gas, LR |
| Flooring: | Carpet, Hardwood, Tile |
| Laundry: | Laundry Room |
| Exterior Features | |
|---|---|
| Roof: | Tile |
| Exterior: | Stucco |
| Foundation: | Slab |
| Construction: | Split Level |
| Grounds: | Built-in BBQ, Drought Tolerant LND, Fenced: BCK, Fenced: PRT, Fruit Trees, Gazebo, Lawn, Other, Patio Covered, Patio Open, Permeable Driveway, Sauna, Wooded, Yard Irrigation PRT |
| Parking: | Attached, Gar #2, Other |
| Misc. | |
|---|---|
| ADU: | No |
| Amenities: | Pantry, Remodeled Bath, Remodeled Kitchen, Skylight |
| Water / Sewer: | Meter In, Sewer Hookup |
| Occupancy: | Occ Owner Only |
| Zoning: | R-1 |
| Reports Available: | Other |
| Public Listing Details: | None |
Listed with Berkshire Hathaway HomeServices California Properties
Please Register With Us. If you've already Registered, sign in here
By Registering, you will have full access to all listing details and the following Property Search features:
- Search for active property listings and save your search criteria
- Identify and save your favorite listings
- Receive new listing updates via e-mail
- Track the status and price of your favorite listings
It is NOT required that you register to access the real estate listing data available on this Website.
I do not choose to register at this time, or press Escape
You must accept our Privacy Policy and Terms of Service to use this website

