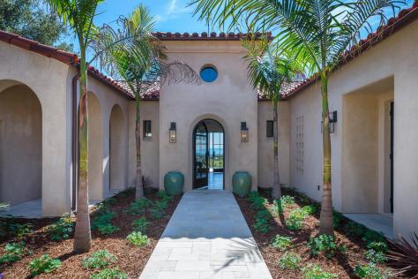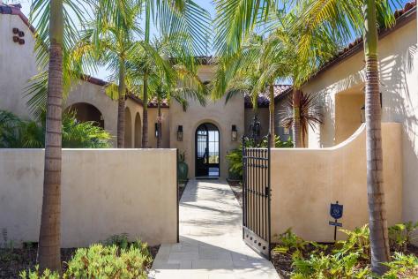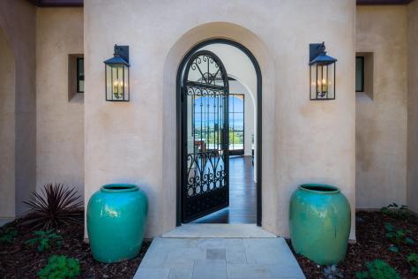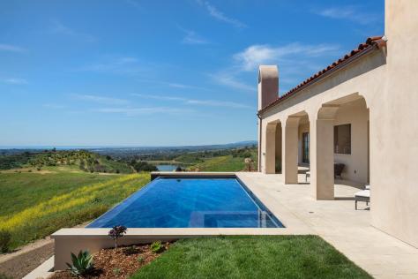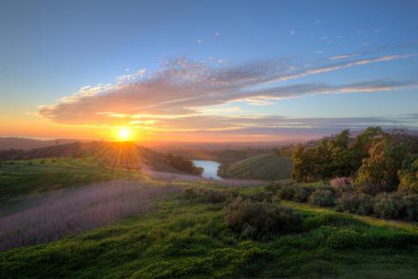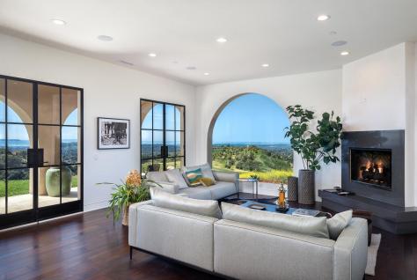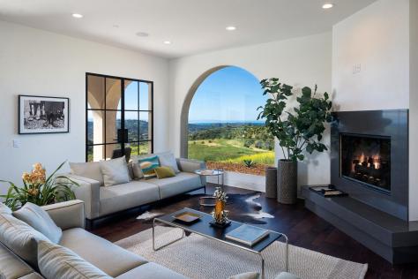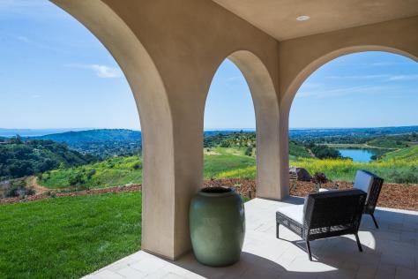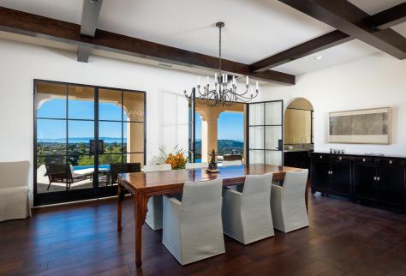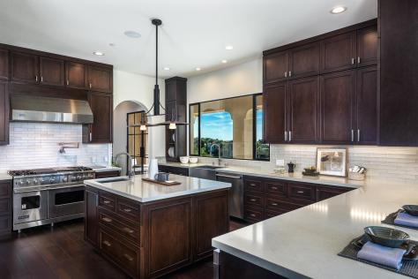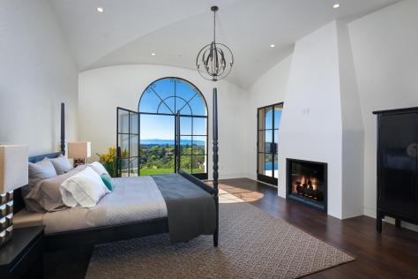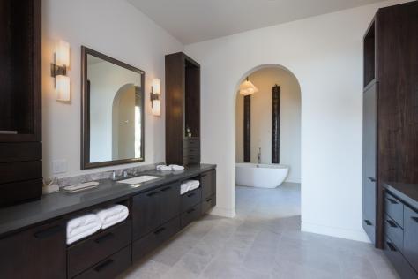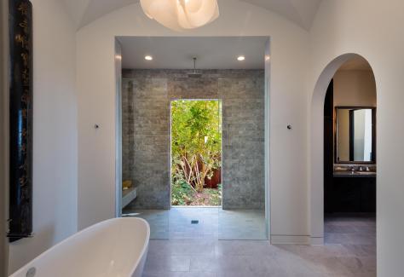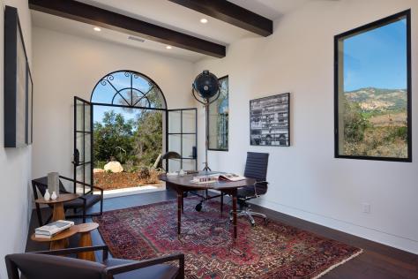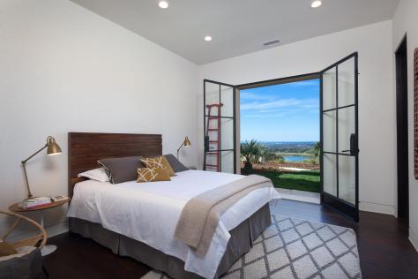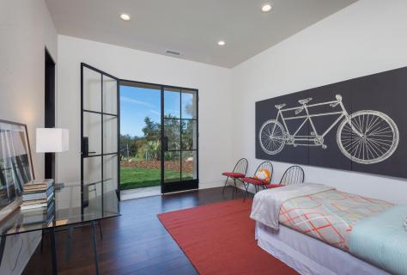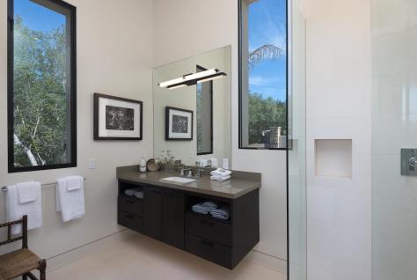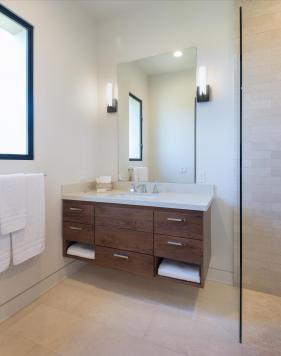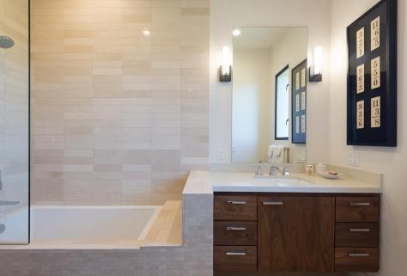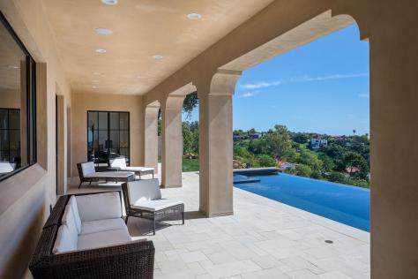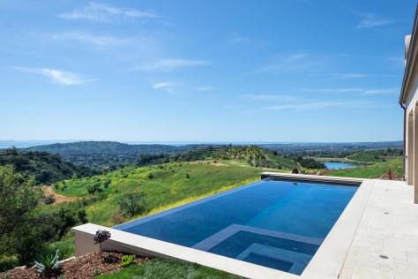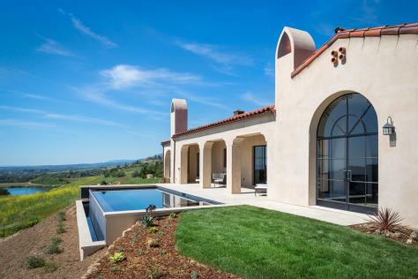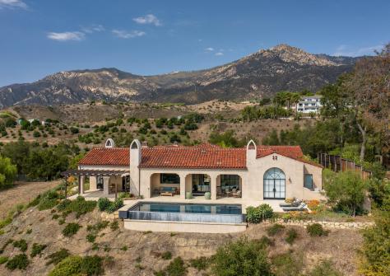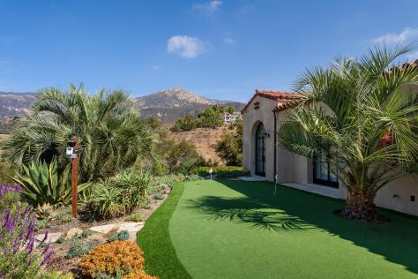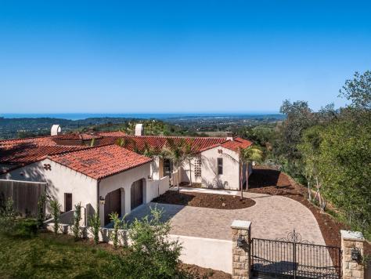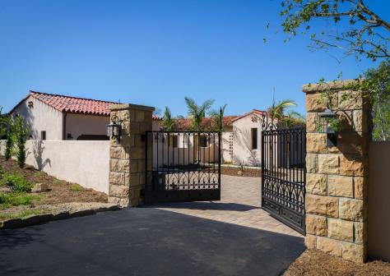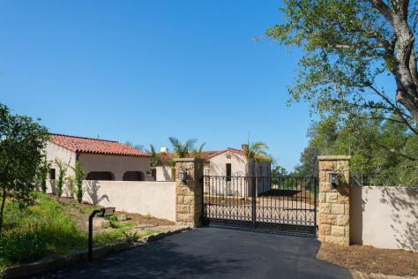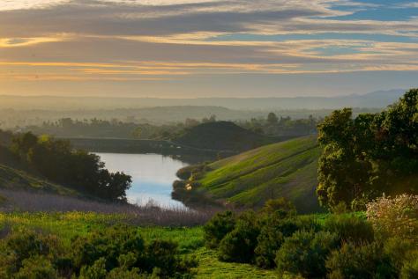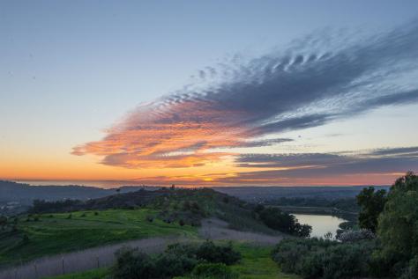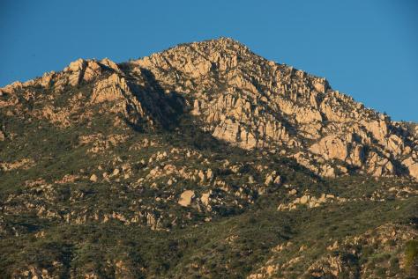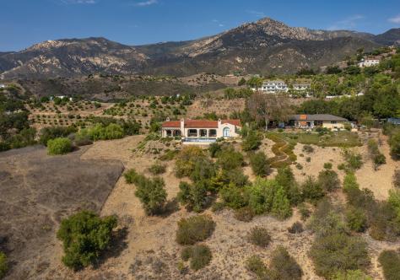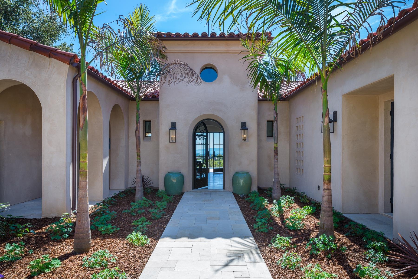
1159 Palomino Rd, Santa Barbara, CA 93105 $4,195,000
Status: Closed MLS# 21-3691
4 Bedrooms 4 Full Bathrooms 1 Half Bathrooms

To view these photos in a slideshow format, simply click on one of the above images.
Stunning Spanish Colonial Revival single level 4 bed 4.5 bath newly constructed home with unobstructed ocean, island, city, &mountain views set on a beautiful and extremely private 1.83 acres in Mission Canyon. ''Villa Sobre Las Nubes''. ''House Above the Clouds'' lives up to its name. Beautifully constructed in 2015 this 3,621 square foot home optimizes Santa Barbara indoor/ outdoor living and combines it with state-of-the-art amenities. Interiors include living room/ great room with 2 sets of French doors and an arched window with spectacular sunset views. The living room opens to a state-of-the-art kitchen with Ceasar stone counters, center island and top of the line appliances. Formal dining room with beam ceilings and more French doors. Four generous bedrooms all with their own baths The primary bedroom enjoys amazing views, coffered ceilings, two walk-in closets and a spectacular bath complete with rain fall shower and Japanese soaking tub. The second bedroom is set up as a guest suite with separate entrance. All rooms have beautiful views and French doors.
This mini estate has all the latest amenities including infinity edge pool and spa, air condition, Lutron electric house shades, Lutron lighting system, hardwood floors, and 10-12 foot ceilings throughout. The list goes on and on. Spectacular setting, stunning 360-degree views, single level new construction. This home has it all. Enjoy the good life here.
| Property Details | |
|---|---|
| MLS ID: | #21-3691 |
| Current Price: | $4,195,000 |
| Buyer Broker Compensation: | % |
| Status: | Closed |
| Days on Market: | 1 |
| Address: | 1159 Palomino Rd |
| City / Zip: | Santa Barbara, CA 93105 |
| Area / Neighborhood: | Mission Canyon |
| Property Type: | Residential – Home/Estate |
| Style: | Colonial, Contemporary, Spanish |
| Approx. Sq. Ft.: | 3,621 |
| Year Built: | 2015 |
| Condition: | Excellent |
| Acres: | 1.83 |
| Lot Sq. Ft.: | 79,714 Sq.Ft. |
| Topography: | Combo, Level |
| View: | City, Mountain, Ocean, Panoramic, Setting |
| Schools | |
|---|---|
| Elementary School: | Roosevelt |
| Jr. High School: | S.B. Jr. |
| Sr. High School: | S.B. Sr. |
| Interior Features | |
|---|---|
| Bedrooms: | 4 |
| Total Bathrooms: | 4.5 |
| Bathrooms (Full): | 4 |
| Bathrooms (Half): | 1 |
| Dining Areas: | Breakfast Bar, Dining Area, Formal |
| Fireplaces: | 2, Gas, LR, Primary Bedroom |
| Heating / Cooling: | A/C Central, GFA |
| Flooring: | Blinds, Hardwood, Stone, Tile |
| Laundry: | Room |
| Appliances: | Dishwasher, Disposal, Gas Rnge/Cooktop, Microwave, Oven/Bltin, Refrig, Tankless WTR Heater, Wtr Softener Leased, Wtr Softener/Owned |
| Exterior Features | |
|---|---|
| Roof: | Tile |
| Exterior: | Stucco |
| Foundation: | Slab |
| Construction: | Entry Lvl(No Stairs), Single Story |
| Grounds: | Drought Tolerant LND, Fenced: PRT, Fruit Trees, Hot Tub, Patio Covered, Patio Open, Permeable Driveway, Pool, Yard Irrigation T/O |
| Parking: | Gar #2, Interior Access, Unc #4 |
| Misc. | |
|---|---|
| Amenities: | Cathedral Ceilings, Dual Pane Window, Guest Quarters, Insul:T/O, Pantry, Remodeled Bath, Remodeled Kitchen |
| Site Improvements: | Private, Underground Util |
| Water / Sewer: | S.B. Wtr, Septic In |
| Zoning: | R-1 |
| Reports Available: | Home Inspection, Pest Inspection, Septic |
Listed with Berkshire Hathaway Home Services California Properties
Please Register With Us. If you've already Registered, sign in here
By Registering, you will have full access to all listing details and the following Property Search features:
- Search for active property listings and save your search criteria
- Identify and save your favorite listings
- Receive new listing updates via e-mail
- Track the status and price of your favorite listings
It is NOT required that you register to access the real estate listing data available on this Website.
I do not choose to register at this time, or press Escape
You must accept our Privacy Policy and Terms of Service to use this website
