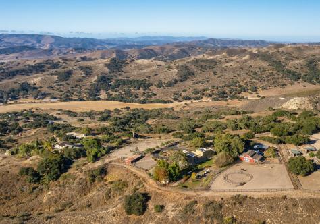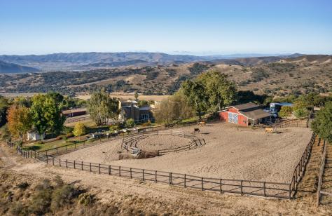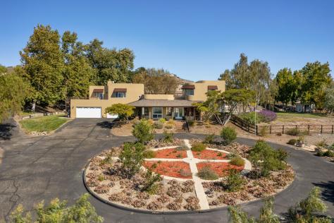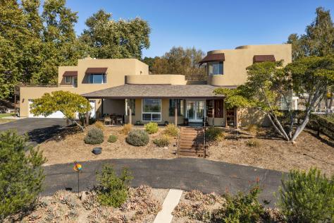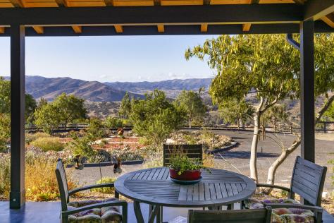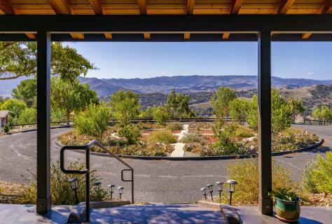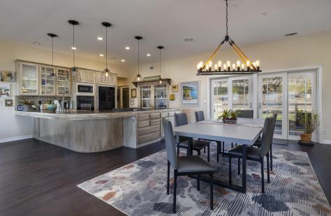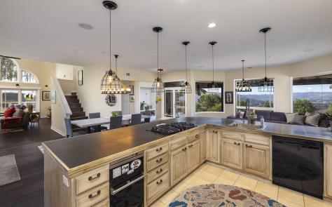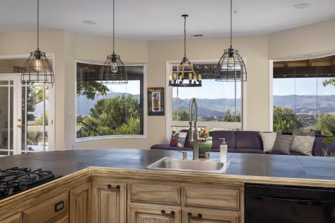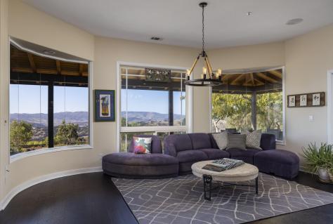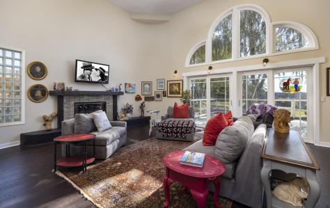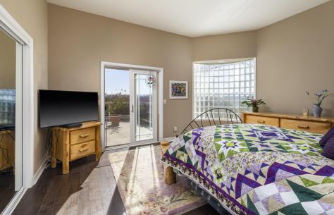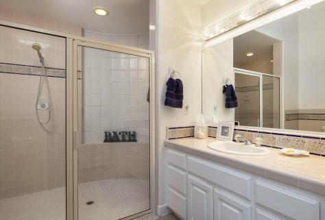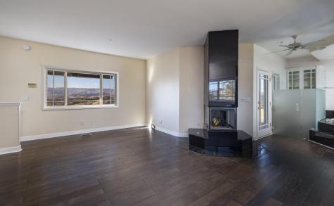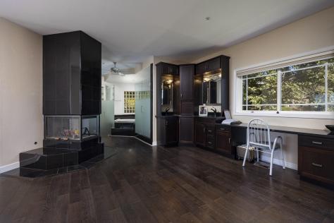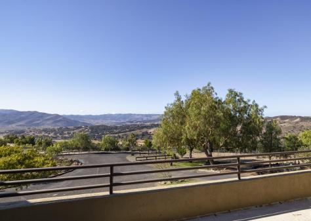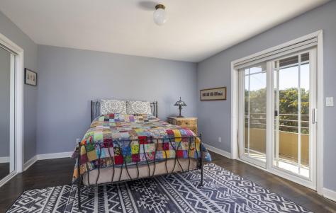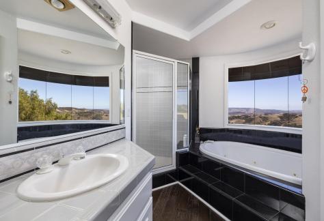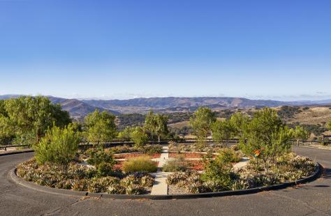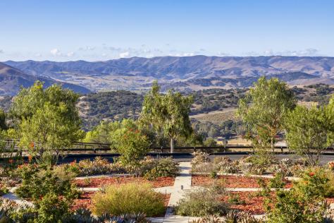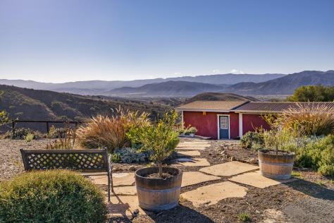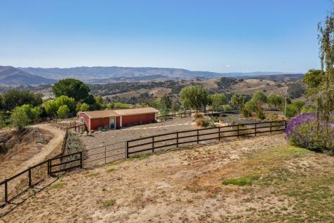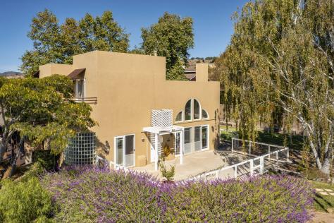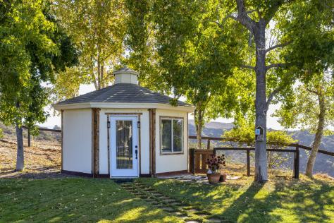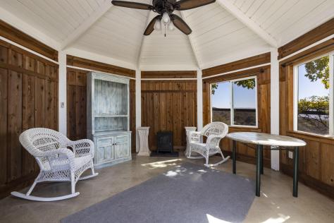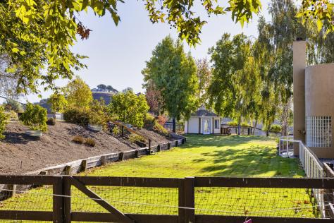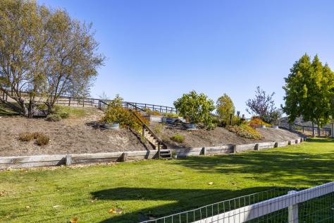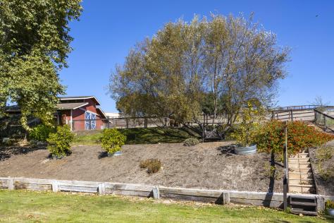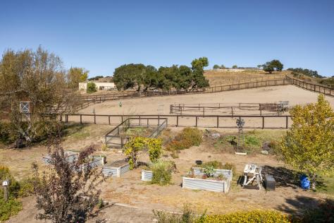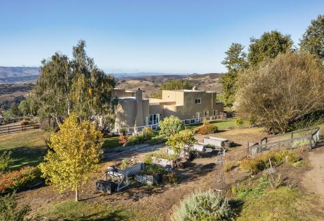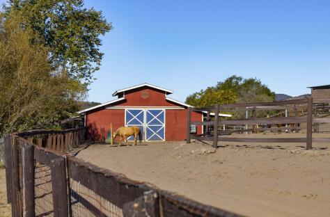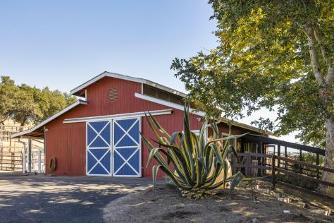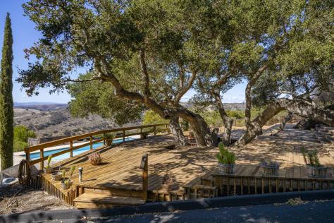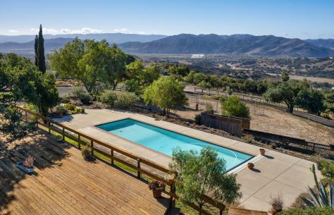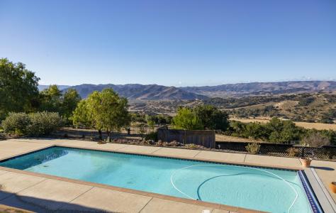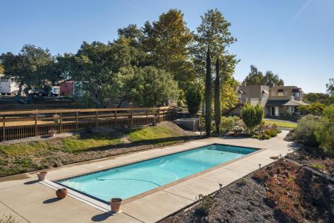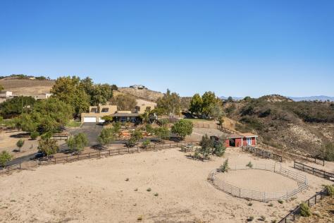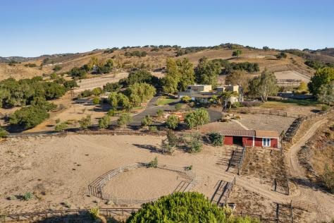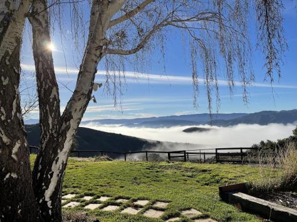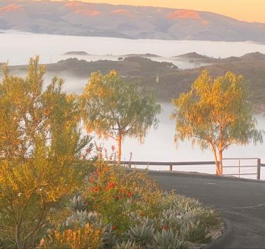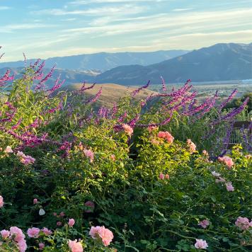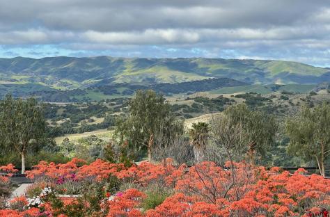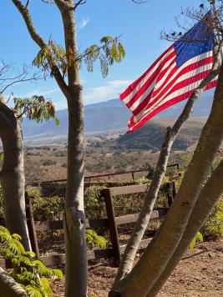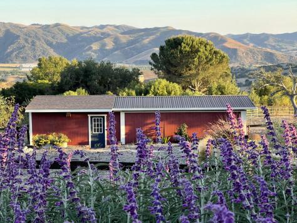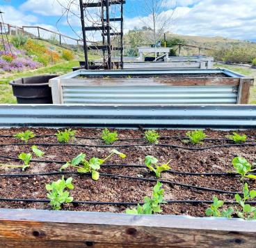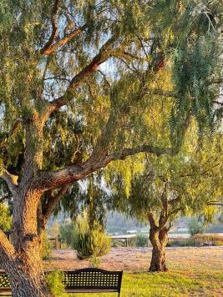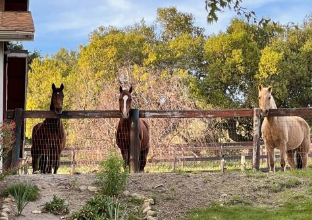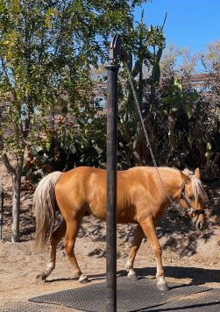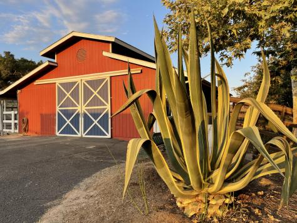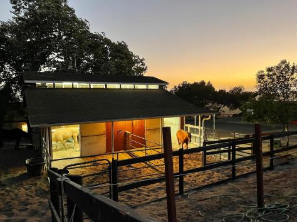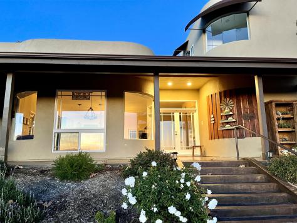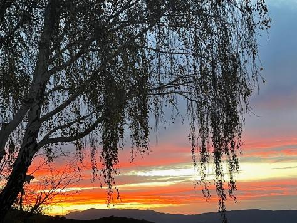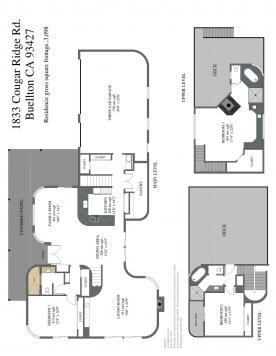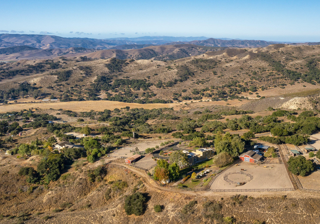
1833 Cougar Ridge Rd, Buellton, CA 93427 $2,095,000
Status: Closed MLS# 21-3935
3 Bedrooms 3 Full Bathrooms

To view these photos in a slideshow format, simply click on one of the above images.
Commanding panoramic mountain views from this 20 acre Santa Ynez Valley ranch. Located outside the town of Buellton in Santa Barbara's wine country lies a private piece of heaven where the days are measured by the beauty of the sunrise and sunset. The open-concept kitchen sets the tone of the home, with its three large picture windows framing the mountains and the seemingly endless horizon. There are multiple rooms and spaces to gather with friends and family, most notably the soaring two-story great room with fireplace and back in vogue wet bar. This custom built three bedroom, three bathroom home has stunning views from every room with easy transitions from inside to outside. The main level bedroom has direct access to a side patio. Each of the two upstairs bedrooms have en-suite bathrooms and their own rooftop patios. The welcoming covered front porch, patios off the dining room and the great room, and pool with large deck provide additional spaces to relax or entertain in privacy and solitude.
The horse and ground facilities include 2 barns, 4 paddocks, 2 round pens, and a tractor shed. The upper barn has a loft, a chicken coop, and an office. Newly installed solar system with Tesla Powerwall in the 3 car garage.
Jonata Springs Ranch is a gated community of ranch homes with full-width paved roads and over 10 miles of private hiking and riding trails. 15 miles from the ocean and 45 minutes from Santa Barbara. Come live in your own private oasis where the mountains touch the sky!
| Property Details | |
|---|---|
| MLS ID: | #21-3935 |
| Current Price: | $2,095,000 |
| Buyer Broker Compensation: | % |
| Status: | Closed |
| Days on Market: | 46 |
| Address: | 1833 Cougar Ridge Rd |
| City / Zip: | Buellton, CA 93427 |
| Area / Neighborhood: | Santa Ynez |
| Property Type: | Residential – Home/Estate |
| Approx. Sq. Ft.: | 3,098 |
| Year Built: | 1995 |
| Acres: | 20.00 |
| Topography: | Downslope, Level |
| View: | Green Belt, Mountain, Panoramic |
| Schools | |
|---|---|
| Elementary School: | Other |
| Jr. High School: | Other |
| Sr. High School: | Other |
| Interior Features | |
|---|---|
| Bedrooms: | 3 |
| Total Bathrooms: | 3 |
| Bathrooms (Full): | 3 |
| Dining Areas: | Breakfast Area, Breakfast Bar, Dining Area |
| Fireplaces: | 2, LR, Primary Bedroom |
| Heating / Cooling: | A/C Central, GFA |
| Flooring: | Tile, Wood |
| Laundry: | Room |
| Exterior Features | |
|---|---|
| Roof: | Flat |
| Exterior: | Stucco |
| Foundation: | Slab |
| Grounds: | Deck, Dog Run, Fenced: ALL, Fruit Trees, Gazebo, Horse Facility, Lawn, Other Grnds, Patio Covered, Patio Open, Pool, Yard Irrigation PRT |
| Parking: | Attached, Boat, Gar #3, Interior Access, RV |
| Misc. | |
|---|---|
| Amenities: | Cathedral Ceilings, Guest Quarters, Horses, Pantry, Remodeled Kitchen, Solar PV, Wet Bar |
| Other buildings: | Barn, Other, Paddock, Ranch Equipment, Ranch Office |
| Site Improvements: | Underground Util |
| Water / Sewer: | Septic In, Shared Well |
| Assoc. Amenities: | Other |
| Zoning: | Other |
| Public Listing Details: | None |
Listed with Compass

This IDX solution is powered by PhotoToursIDX.com
This information is being provided for your personal, non-commercial use and may not be used for any purpose other than to identify prospective properties that you may be interested in purchasing. All information is deemed reliable, but not guaranteed. All properties are subject to prior sale, change or withdrawal. Neither the listing broker(s) nor Village Properties shall be responsible for any typographical errors, misinformation, or misprints.

This information is updated hourly. Today is Tuesday, April 16, 2024.
© Santa Barbara Multiple Listing Service. All rights reserved.
Privacy Policy
Please Register With Us. If you've already Registered, sign in here
By Registering, you will have full access to all listing details and the following Property Search features:
- Search for active property listings and save your search criteria
- Identify and save your favorite listings
- Receive new listing updates via e-mail
- Track the status and price of your favorite listings
It is NOT required that you register to access the real estate listing data available on this Website.
I do not choose to register at this time, or press Escape
You must accept our Privacy Policy and Terms of Service to use this website
