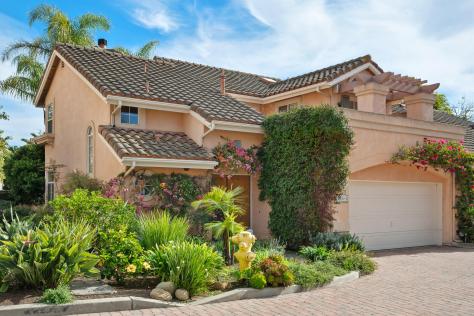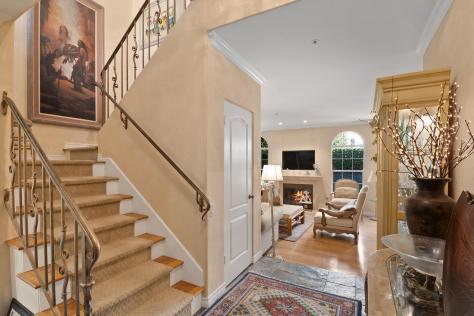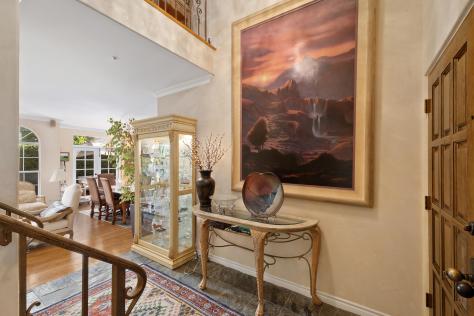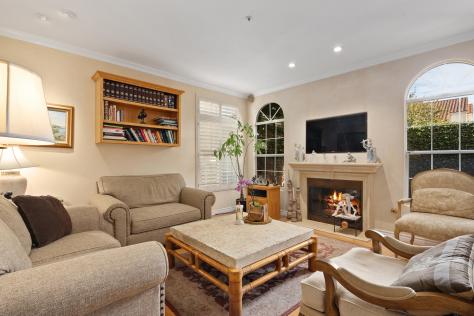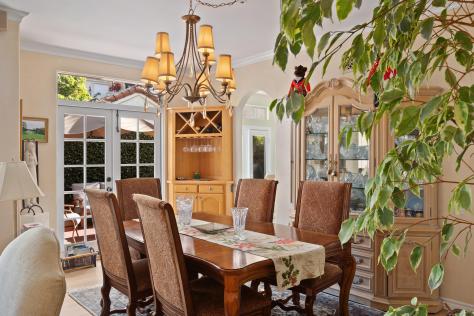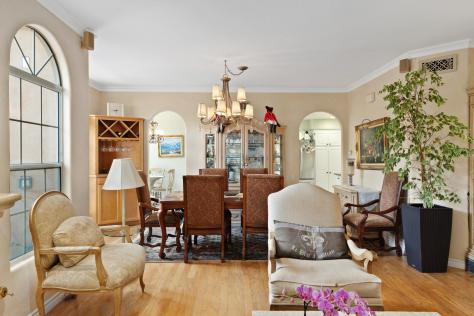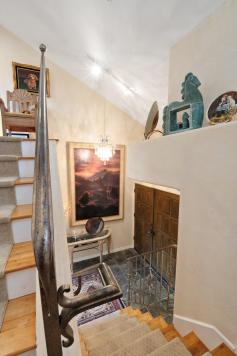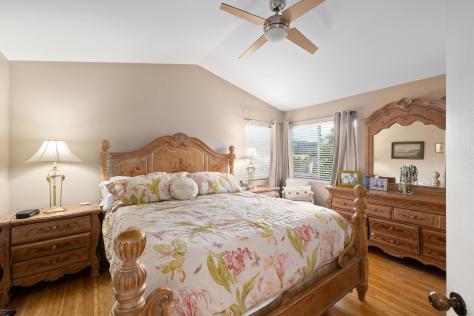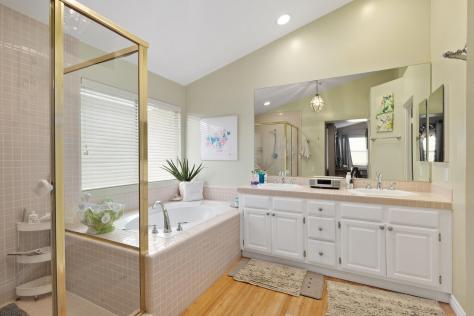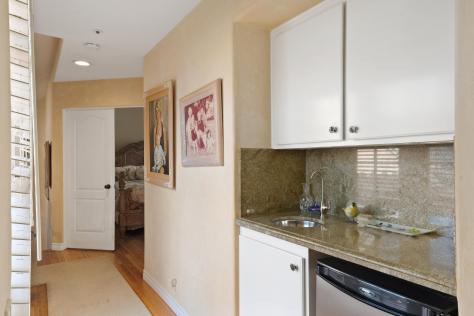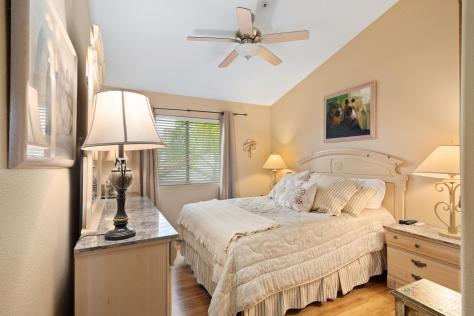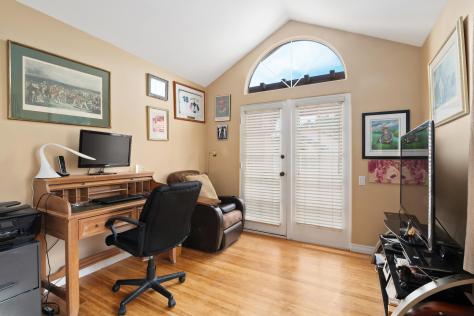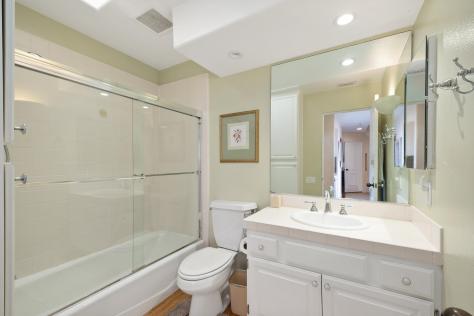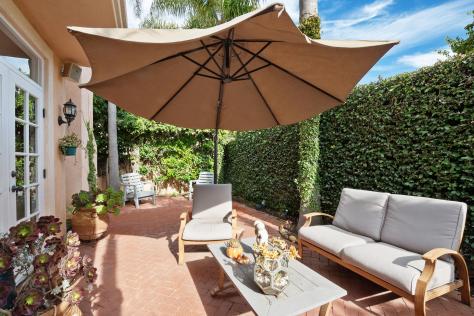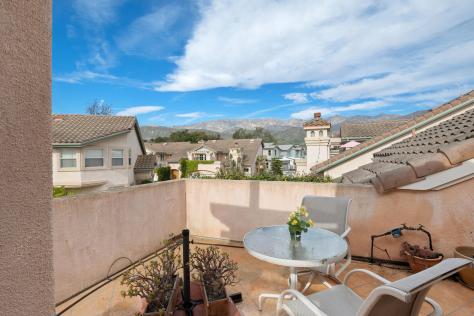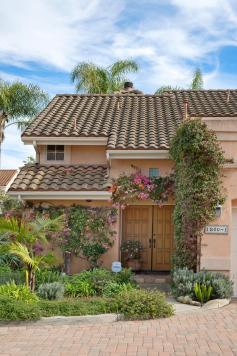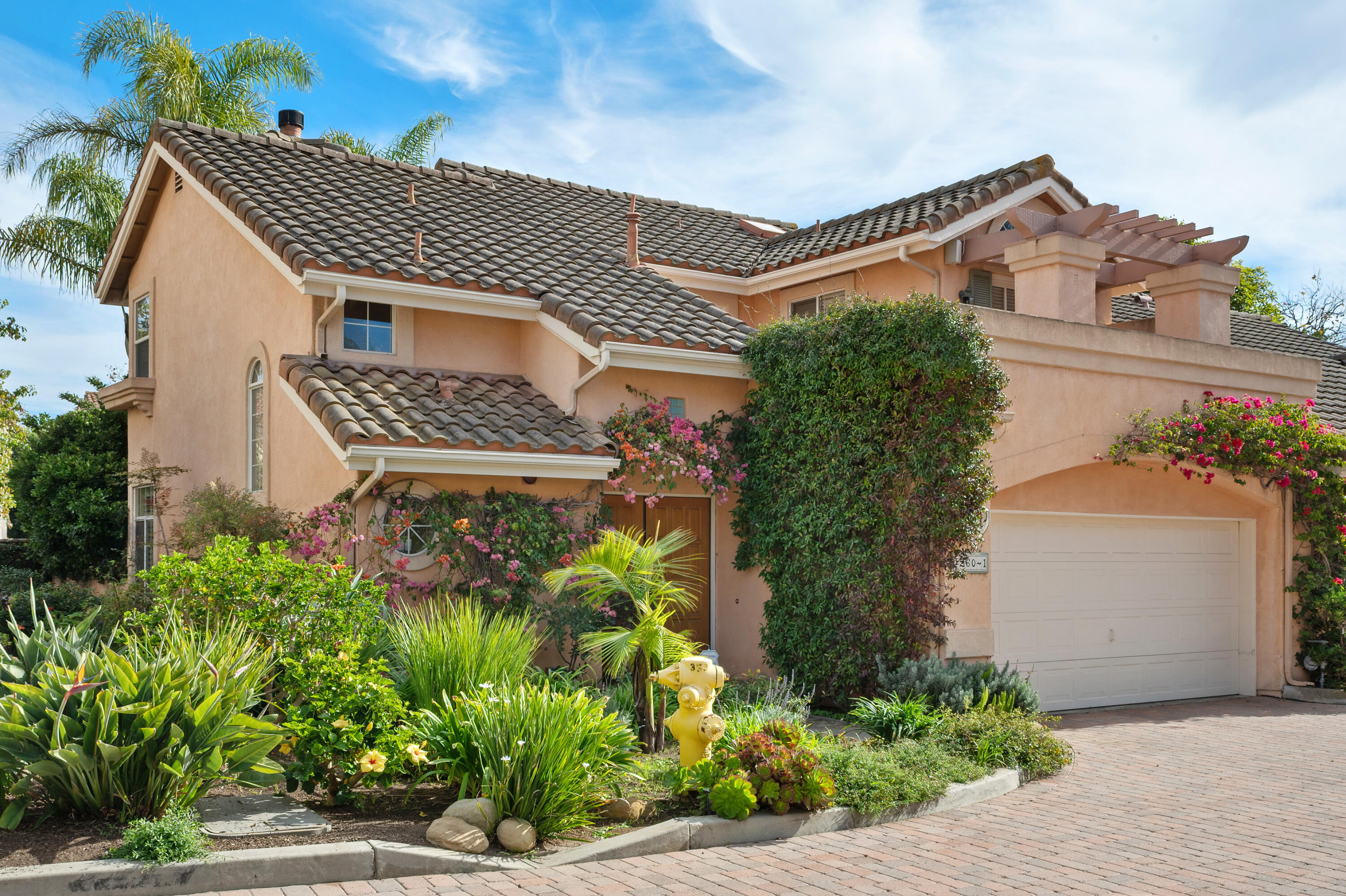
1260-1 Cravens Lane, Carpinteria, CA 93013 $1,050,000
Status: Closed MLS# 21-4322
3 Bedrooms 2 Full Bathrooms 1 Half Bathrooms

To view these photos in a slideshow format, simply click on one of the above images.
Updated throughout, this 3-bedroom 2.5 bath towhome is situated in one of the best locations within the Carpinteria Villas enclave.An inviting entryway leads to a spacious, Living room and Dining room featuring high ceilings, custom built gas fireplace, recessed lighting, surround sound system, wood and tile flooring, and light filled windows looking onto a private garden/patio. The main bedroom suite enjoys ensuite bath including a soaking tub/ separate shower and walk-in closet. An entertainment /breakfast wet bar services the upstairs for added convenience to the bedrooms and the large outdoor sun terrace with mountain views. Kitchen highlights include granite counter tops, newer quality cabinetry , and breakfast nook which opens to the patio. The attached two car garage houses the laundry and built-in storage cupboards. Community pool and spa are steps away. The Carpinteria Villas complex is privately located, having a class of its own. Beach, shopping, restaurants, and Carpinteria amenities are all within close proximity.
| Property Details | |
|---|---|
| MLS ID: | #21-4322 |
| Current Price: | $1,050,000 |
| Buyer Broker Compensation: | 2.5% |
| Status: | Closed |
| Days on Market: | 11 |
| Address: | 1260-1 Cravens Lane |
| City / Zip: | Carpinteria, CA 93013 |
| Area / Neighborhood: | Carpinteria-Summerland |
| Property Type: | Residential – Condo/Co-Op |
| Association Fees: | $594.00 |
| Style: | Medit, Townhouse |
| Approx. Sq. Ft.: | 1,818 |
| Year Built: | 1990 |
| Condition: | Excellent |
| Topography: | Level |
| Proximity: | Near Bus, Near Ocean |
| View: | Mountain(s), Setting |
| Pets: | Yes |
| Schools | |
|---|---|
| Elementary School: | Aliso |
| Jr. High School: | Carp. Jr. |
| Sr. High School: | Carp. Sr. |
| Interior Features | |
|---|---|
| Bedrooms: | 3 |
| Total Bathrooms: | 3 |
| Bathrooms (Full): | 2 |
| Bathrooms (Half): | 1 |
| Dining Areas: | Breakfast Area, Dining Area |
| Fireplaces: | LR |
| Flooring: | Carpet, Plantation Shutters, Tile, Wood |
| Laundry: | Gas Hookup, In Garage |
| Appliances: | Dishwasher, Disposal, Dryer, Gas Range, Microwave, Refrigerator, Rev Osmosis, Trash Compactor, Washer |
| Exterior Features | |
|---|---|
| Roof: | Tile |
| Exterior: | Stucco |
| Foundation: | Slab |
| Construction: | Two Story |
| Grounds: | Deck, Fenced: BCK, Patio Open |
| Parking: | Attached, Gar #2 |
| Misc. | |
|---|---|
| ADU: | No |
| Amenities: | Skylight, Sound System |
| Water / Sewer: | Carp Wtr |
| Assoc. Amenities: | Guest Parking, Pool, Spa/Hot Tub |
| Occupancy: | Occ All Ages |
| Zoning: | PUD |
| Reports Available: | Prelim, TDS |
Listed with Coldwell Banker Realty
This IDX solution is powered by PhotoToursIDX.com
This information is being provided for your personal, non-commercial use and may not be used for any purpose other than to identify prospective properties that you may be interested in purchasing. All information is deemed reliable, but not guaranteed. All properties are subject to prior sale, change or withdrawal. Neither the listing broker(s) nor shall be responsible for any typographical errors, misinformation, or misprints.

This information is updated hourly. Today is Friday, April 19, 2024.
© Santa Barbara Multiple Listing Service. All rights reserved.
Privacy Policy
Please Register With Us. If you've already Registered, sign in here
By Registering, you will have full access to all listing details and the following Property Search features:
- Search for active property listings and save your search criteria
- Identify and save your favorite listings
- Receive new listing updates via e-mail
- Track the status and price of your favorite listings
It is NOT required that you register to access the real estate listing data available on this Website.
I do not choose to register at this time, or press Escape
You must accept our Privacy Policy and Terms of Service to use this website
