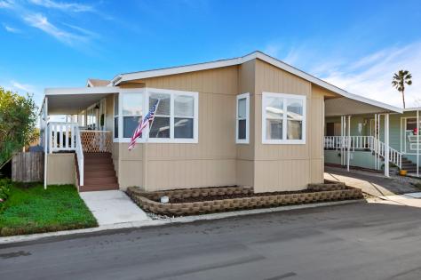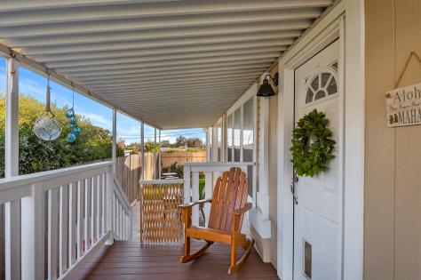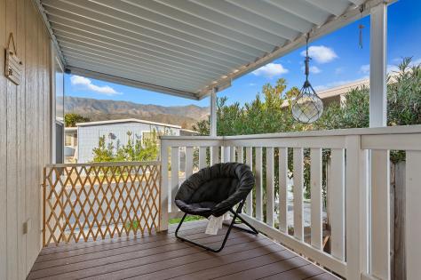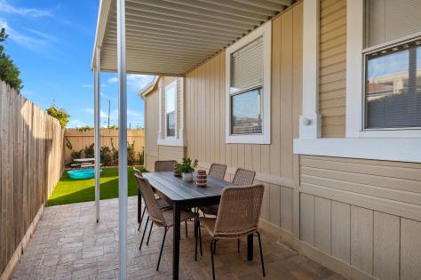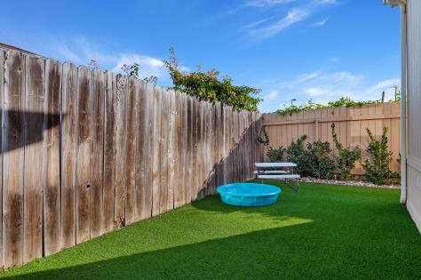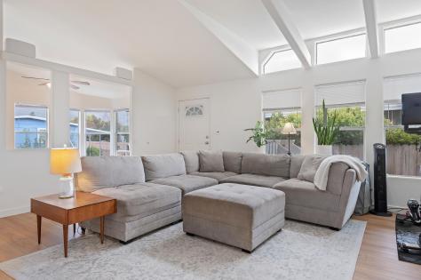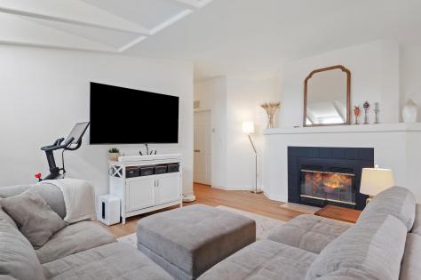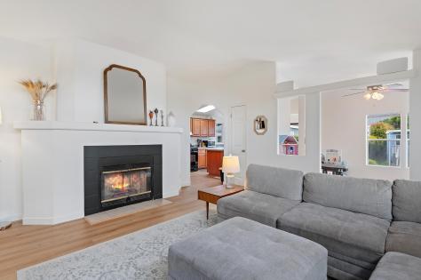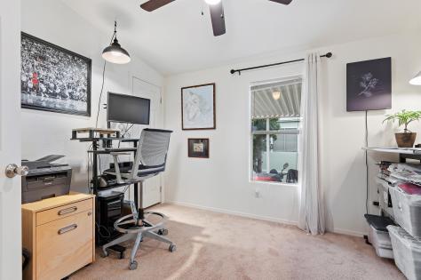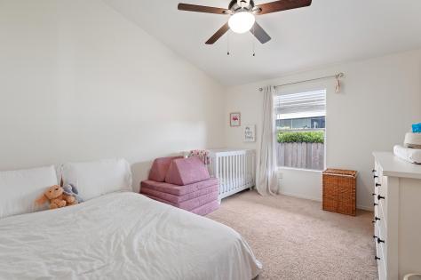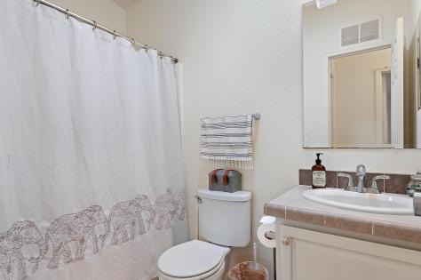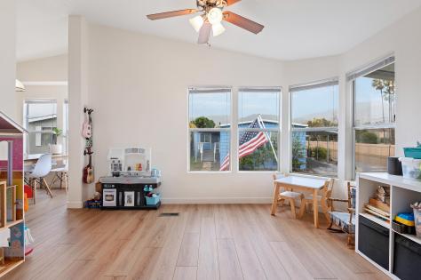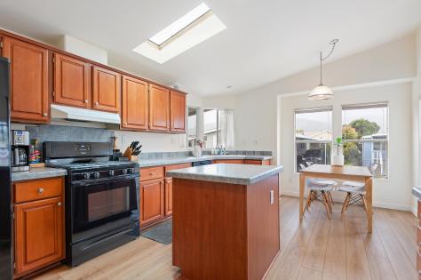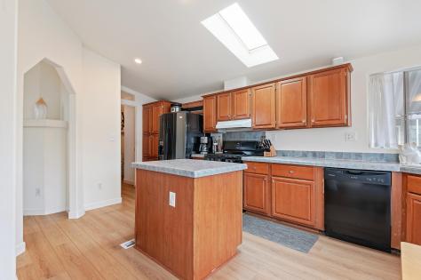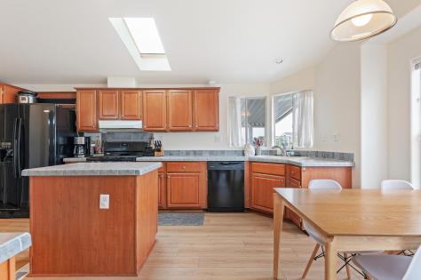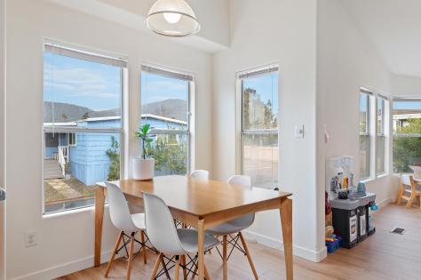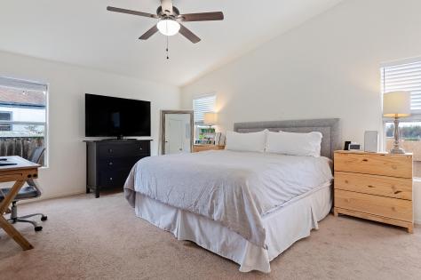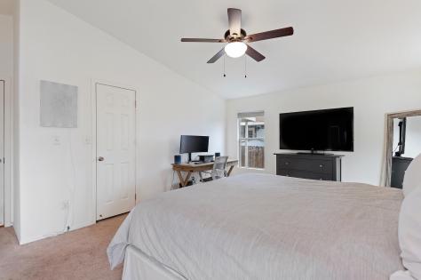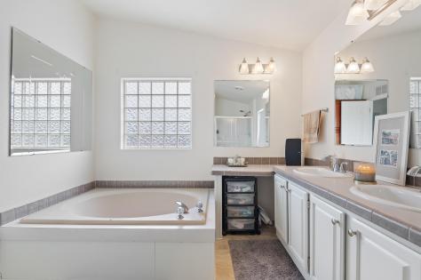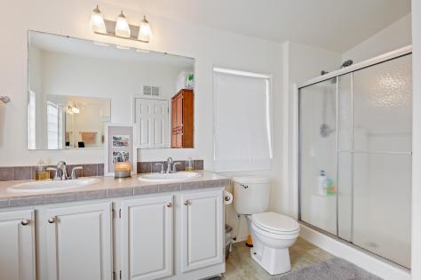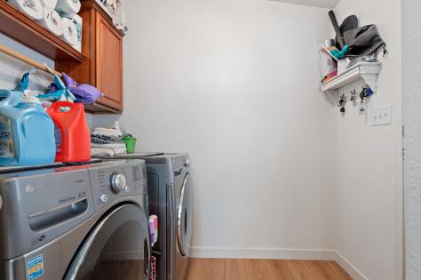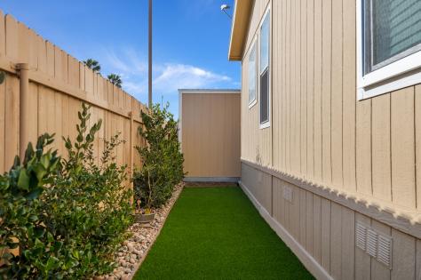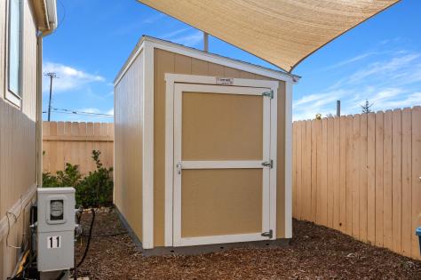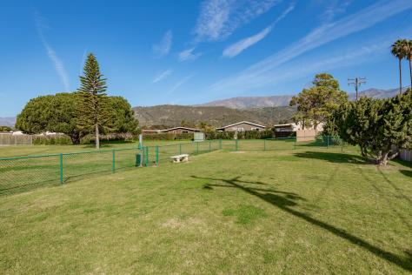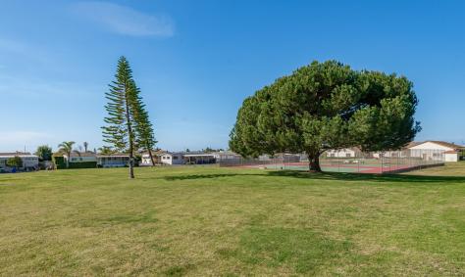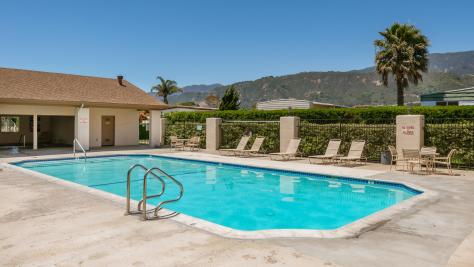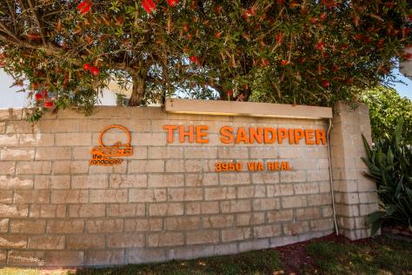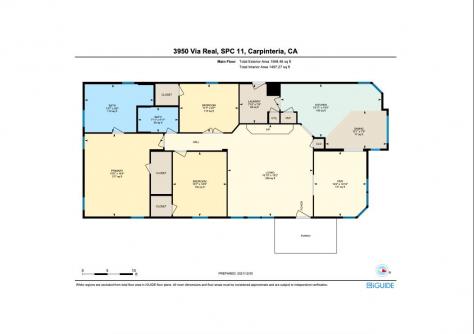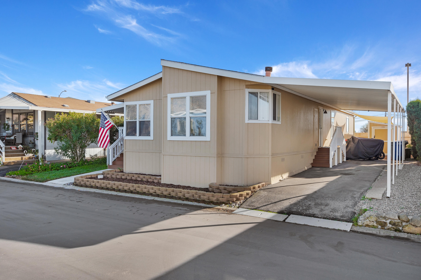
3950 Via Real 11, Carpinteria, CA 93013 $525,000
Status: Closed MLS# 22-14
3 Bedrooms 2 Full Bathrooms

To view these photos in a slideshow format, simply click on one of the above images.
In this highly coveted family friendly Carpinteria park, The Sandpiper, sits this beautiful 3-bedroom, 2-bathroom home with an unusually low space rent of only $474.49! Enjoy a spacious open floor plan with a dining room looking out to panoramic mountain views which can easily be used as a playroom or office. The large living room is light and bright with clear-story windows, vaulted ceilings, and a wood burning fireplace. The kitchen features plenty of storage with convenient pull-out shelving and a center-island with a breakfast area. New flooring almost completely throughout gives the home a gorgeous finished look. The large primary bedroom has an ensuite bathroom including both a shower and a roman tub. Each room has walk-in closets and ceiling fans. With the landscaping and yard beautifully renovated recently, easily entertain guests with excellent indoor/outdoor living and enjoy the direct ocean breeze on the large covered patio. Extra privacy can be expected at this home with no neighbor situated behind the property. Amenities at the Sandpiper include a heated pool, spa, gym, billiards room, ping pong tables, outdoor barbecue grills, tennis courts and a dog park. Enjoy living just minutes from several nearby beaches and downtown Carpinteria in this move-in ready home waiting for its new owner!
| Property Details | |
|---|---|
| MLS ID: | #22-14 |
| Current Price: | $525,000 |
| Buyer Broker Compensation: | 3.0% |
| Status: | Closed |
| Days on Market: | 9 |
| Address: | 3950 Via Real 11 |
| City / Zip: | Carpinteria, CA 93013 |
| Area / Neighborhood: | Sandyland Cove |
| Property Type: | Residential – Manufactured Housing |
| Style: | Cal. Cottage |
| Approx. Sq. Ft.: | 1,632 |
| Year Built: | 2002 |
| Condition: | Excellent, Good |
| Topography: | Level |
| Proximity: | Near Bus, Near Ocean, Near Park(s) |
| View: | Mountain, Panoramic |
| Schools | |
|---|---|
| Elementary School: | Aliso |
| Jr. High School: | Carp. Jr. |
| Sr. High School: | Carp. Sr. |
| Interior Features | |
|---|---|
| Bedrooms: | 3 |
| Total Bathrooms: | 2 |
| Bathrooms (Full): | 2 |
| Dining Areas: | Breakfast Area, Formal |
| Fireplaces: | LR |
| Heating / Cooling: | Ceiling Fan(s), GFA |
| Flooring: | Carpet, Tile, Vinyl/Linoleum |
| Laundry: | Gas Hookup, Room |
| Appliances: | Dishwasher, Disposal, Gas Rnge/Cooktop, Refrig |
| Exterior Features | |
|---|---|
| Roof: | Composition |
| Exterior: | Other |
| Foundation: | Raised |
| Construction: | Outside Stairs, Single Story |
| Grounds: | Deck, Fenced: BCK, Patio Covered |
| Parking: | Attached, Cpt #2, Interior Access |
| Misc. | |
|---|---|
| Amenities: | Cathedral Ceilings, Skylight |
| Other buildings: | Shed |
| Site Improvements: | Paved, Public, Street Lights, Underground Util |
| Water / Sewer: | Carp Wtr, Sewer Hookup |
| Assoc. Amenities: | Clubhouse, Greenbelt, Guest Parking, Gym, Pool, RV Storage, Security, Spa, Tennis Court |
| Occupancy: | Occ All Ages, Occ Owner Only |
| Zoning: | Other |
| Public Listing Details: | None |
Listed with Village Properties

This IDX solution is powered by PhotoToursIDX.com
This information is being provided for your personal, non-commercial use and may not be used for any purpose other than to identify prospective properties that you may be interested in purchasing. All information is deemed reliable, but not guaranteed. All properties are subject to prior sale, change or withdrawal. Neither the listing broker(s) nor Sun Coast Real Estate shall be responsible for any typographical errors, misinformation, or misprints.

This information is updated hourly. Today is Wednesday, April 24, 2024.
© Santa Barbara Multiple Listing Service. All rights reserved.
Privacy Policy
Please Register With Us. If you've already Registered, sign in here
By Registering, you will have full access to all listing details and the following Property Search features:
- Search for active property listings and save your search criteria
- Identify and save your favorite listings
- Receive new listing updates via e-mail
- Track the status and price of your favorite listings
It is NOT required that you register to access the real estate listing data available on this Website.
I do not choose to register at this time, or press Escape
You must accept our Privacy Policy and Terms of Service to use this website

