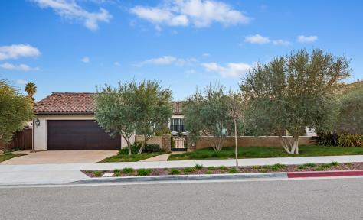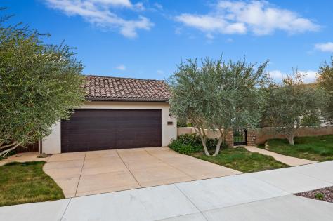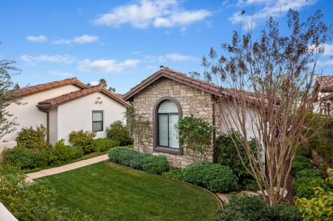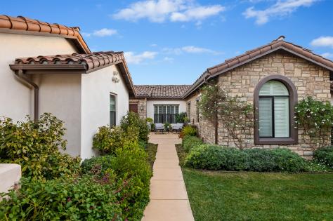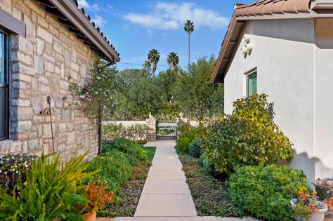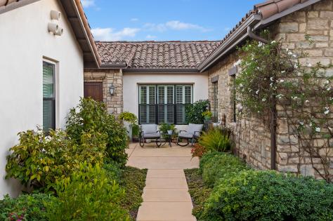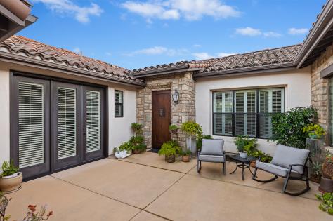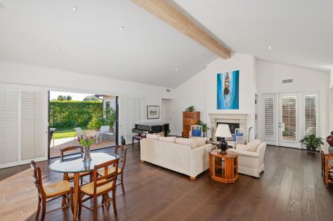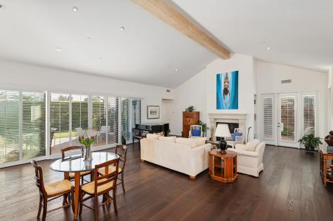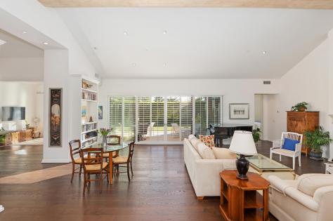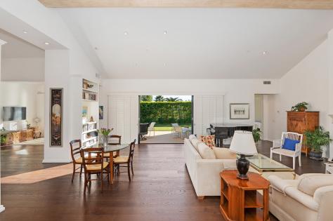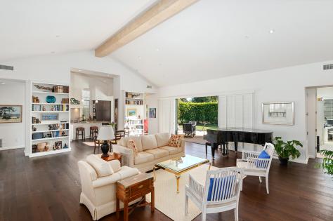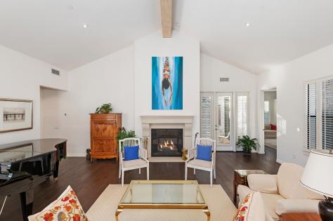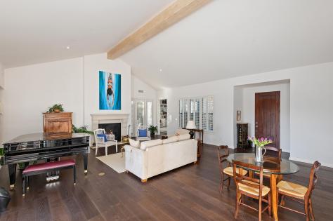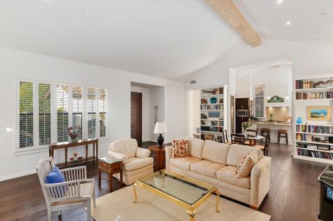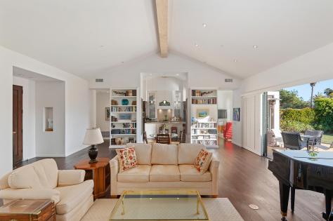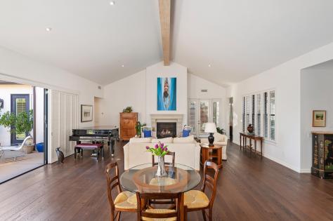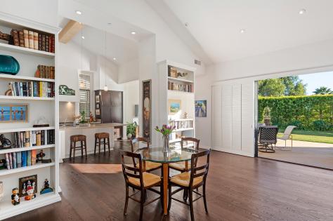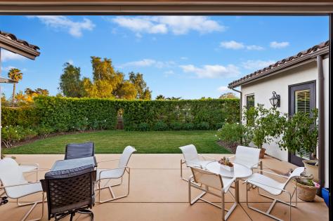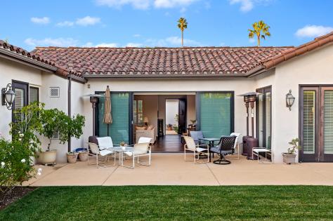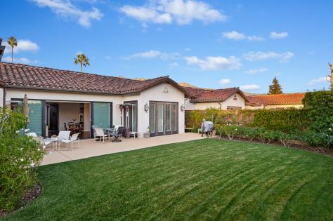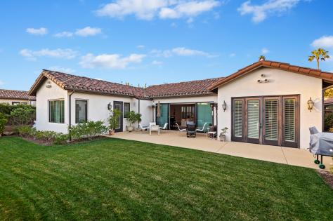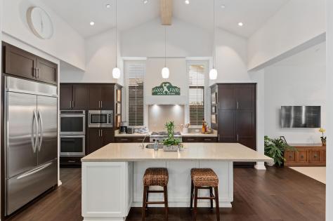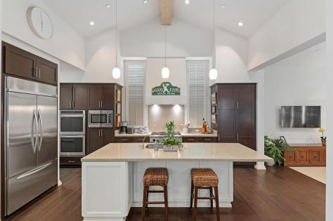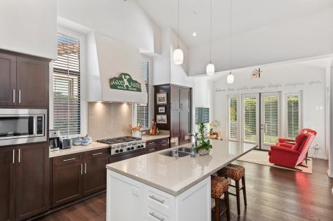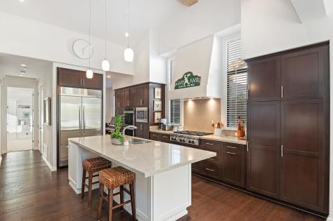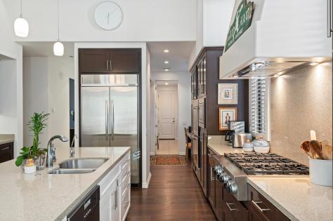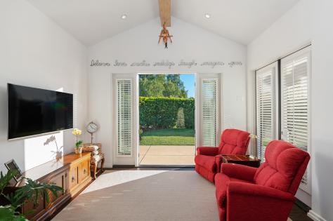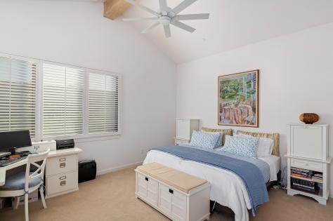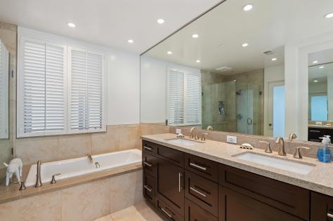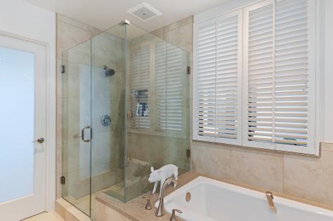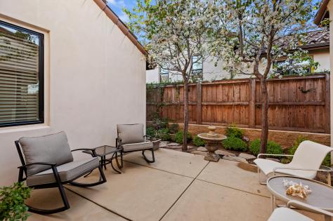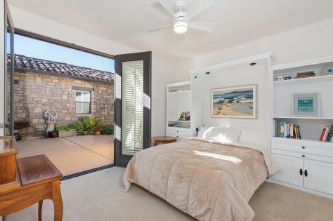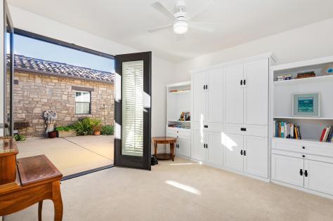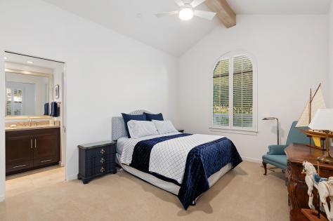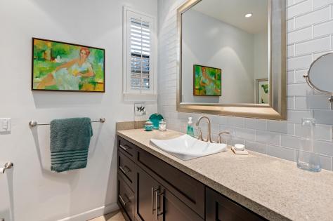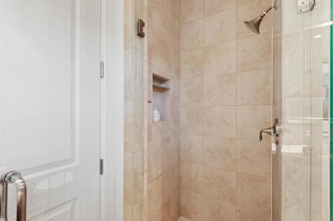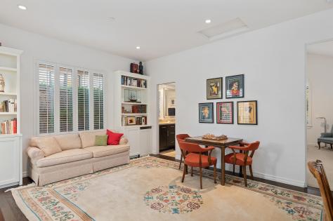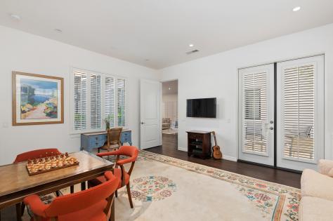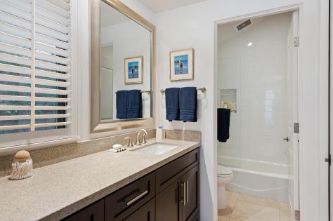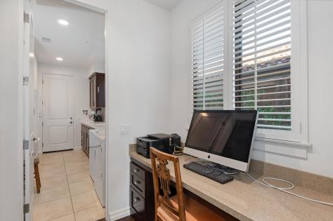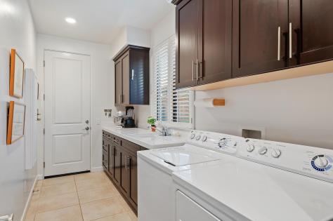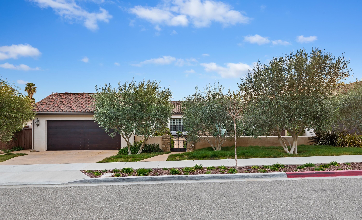
3803 White Rose Ln, Santa Barbara, CA 93110 $2,650,000
Status: Closed MLS# 22-296
3 Bedrooms 3 Full Bathrooms

To view these photos in a slideshow format, simply click on one of the above images.
Enjoy true Santa Barbara indoor/outdoor living in this stunning home with french doors from almost every room leading out to the multiple patios! This recently constructed single level Mediterranean style home features an abundance of natural light, beautiful vaulted ceilings, hardwood floors, an open concept layout and so much more! With three bedrooms plus a den that can easily be converted into a fourth bedroom sharing a Jack and Jill bathroom with the adjoining room, this home has plenty of space for an office, home gym, or playroom. Easily host and entertain family and friends in the chef's kitchen that opens to both the breakfast room and great room and features beautiful stainless steel appliances. Off of the kitchen you will find a built in desk area and a fully appointed laundry room both with extensive amounts of storage. The great room has beautifully designed built-in bookshelves, sliding doors to the backyard, and a gas fireplace that adds a luxurious ambiance to the home. Privately situated at the back of the house sits the master suite with a large walk-in closet and a bathroom that includes both a walk in shower and bathtub! To top it off, this home has an attached 2 car garage and an outdoor shower. Just moments away from shopping, restaurants, parks and more this property is centrally located in the heart of Upper State Street on a quiet cul de sac. Don't miss out on this rare opportunity!
| Property Details | |
|---|---|
| MLS ID: | #22-296 |
| Current Price: | $2,650,000 |
| Buyer Broker Compensation: | 3.0% |
| Status: | Closed |
| Days on Market: | 7 |
| Address: | 3803 White Rose Ln |
| City / Zip: | Santa Barbara, CA 93110 |
| Area / Neighborhood: | San Roque |
| Property Type: | Residential – Home/Estate |
| Style: | Contemporary, Medit |
| Approx. Sq. Ft.: | 2,842 |
| Year Built: | 2015 |
| Condition: | Excellent |
| Acres: | 0.24 |
| Lot Sq. Ft.: | 10,454 Sq.Ft. |
| Topography: | Level |
| Proximity: | Near Park(s), Near School(s), Near Shopping, Restaurants |
| Schools | |
|---|---|
| Elementary School: | Monte Vista |
| Jr. High School: | S.B. Jr. |
| Sr. High School: | S.B. Sr. |
| Interior Features | |
|---|---|
| Bedrooms: | 3 |
| Total Bathrooms: | 3 |
| Bathrooms (Full): | 3 |
| Dining Areas: | Breakfast Area, Breakfast Bar, Dining Area |
| Fireplaces: | Gas, LR |
| Heating / Cooling: | A/C Central, GFA |
| Flooring: | Carpet, Hardwood, Plantation Shutters, Tile |
| Laundry: | Room |
| Appliances: | Dishwasher, Disposal, Double Oven, Dryer, Gas Rnge/Cooktop, Microwave, Refrig, Washer |
| Exterior Features | |
|---|---|
| Roof: | Tile |
| Exterior: | Stucco |
| Foundation: | Slab |
| Construction: | Single Story |
| Grounds: | Fenced: BCK, Patio Open |
| Parking: | Attached, Gar #2, Interior Access |
| Misc. | |
|---|---|
| Amenities: | Cathedral Ceilings, Dual Pane Window, Insul:T/O, Pantry |
| Site Improvements: | Paved, Sidewalks |
| Water / Sewer: | S.B. Wtr, Sewer Hookup |
| Zoning: | R-1 |
Listed with Village Properties
Please Register With Us. If you've already Registered, sign in here
By Registering, you will have full access to all listing details and the following Property Search features:
- Search for active property listings and save your search criteria
- Identify and save your favorite listings
- Receive new listing updates via e-mail
- Track the status and price of your favorite listings
It is NOT required that you register to access the real estate listing data available on this Website.
I do not choose to register at this time, or press Escape
You must accept our Privacy Policy and Terms of Service to use this website
