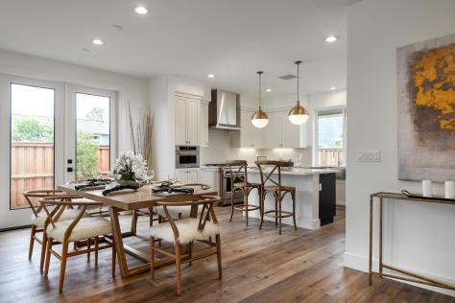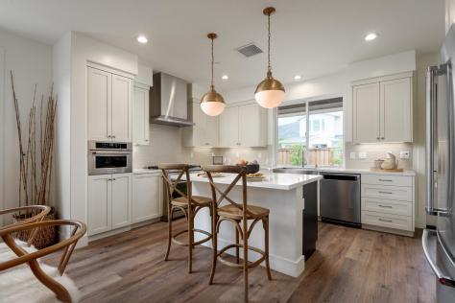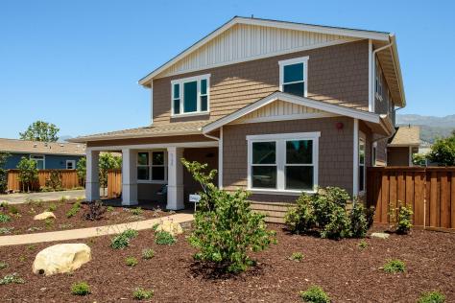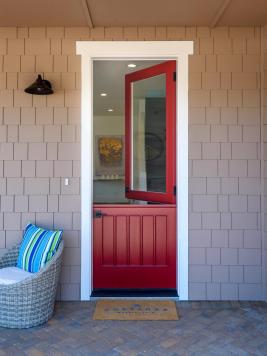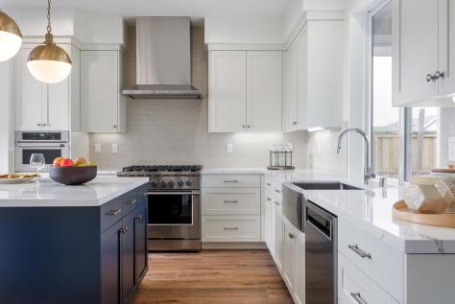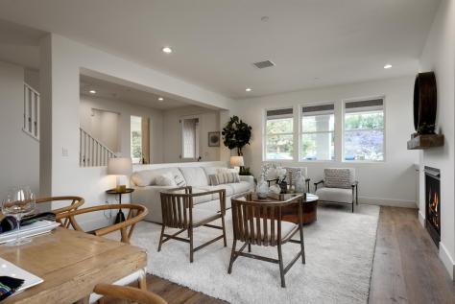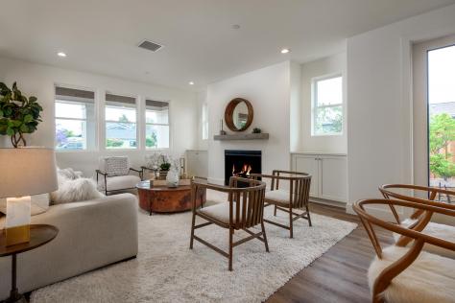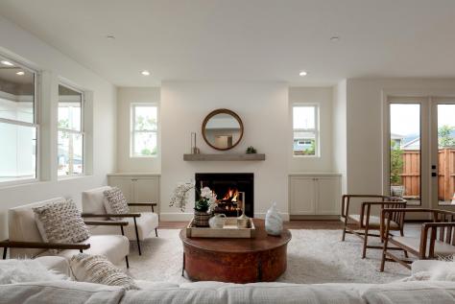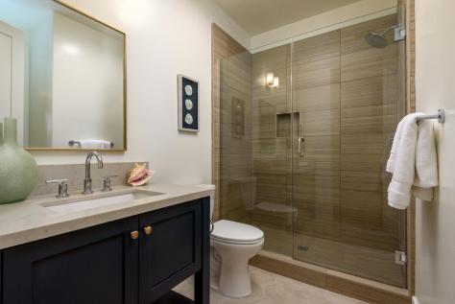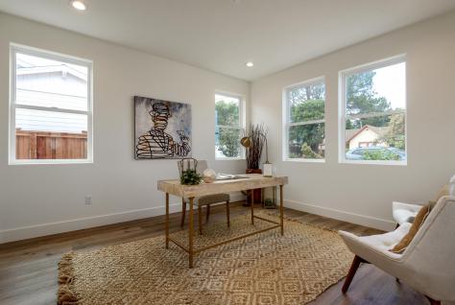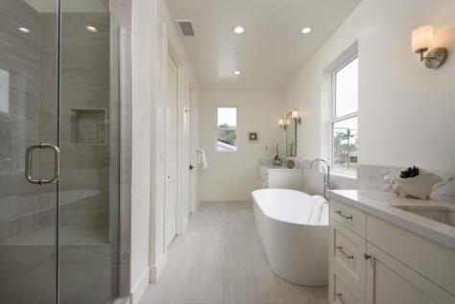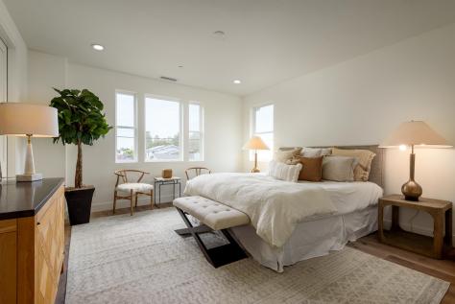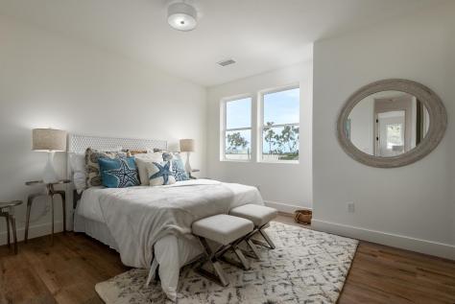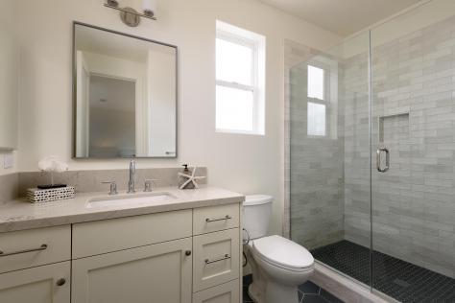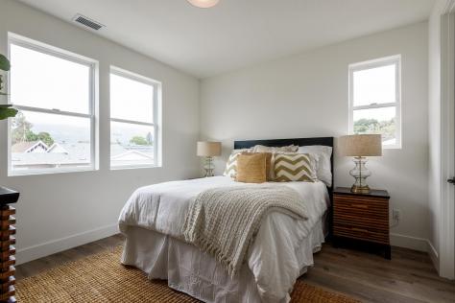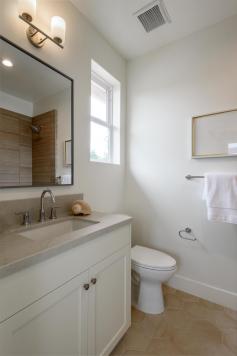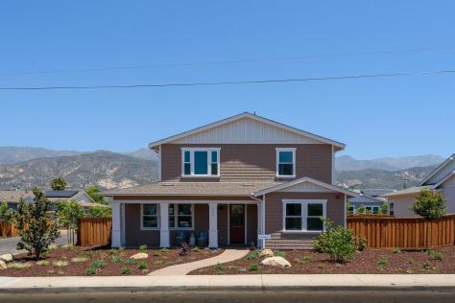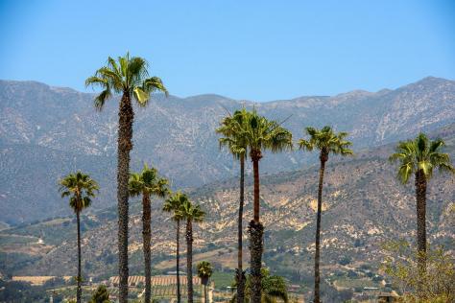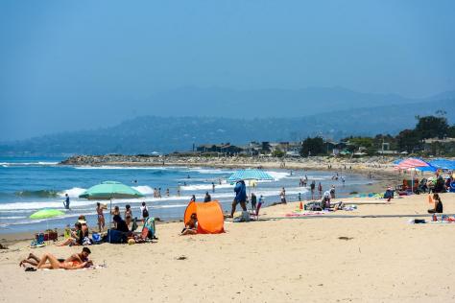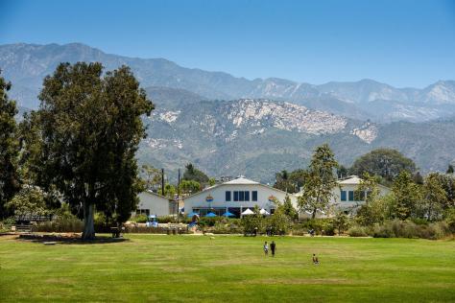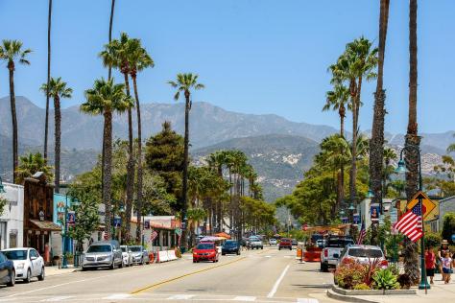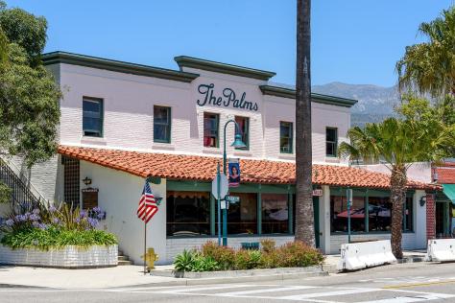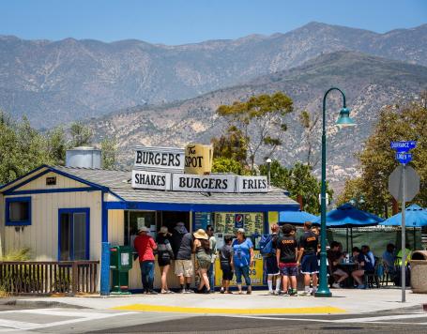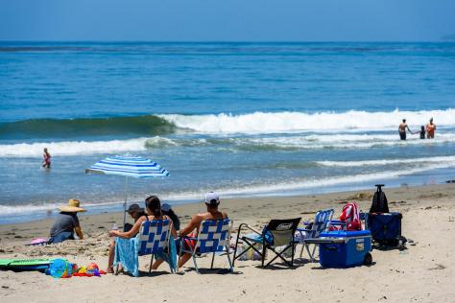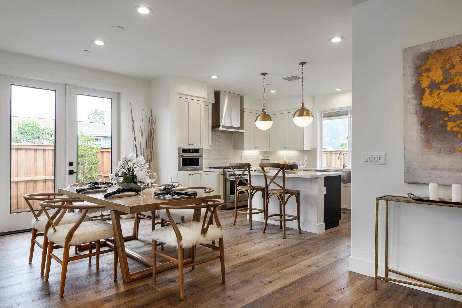
5130 Ogan Rd, Carpinteria, CA 93013 $1,995,000
Status: Closed MLS# 22-1513
4 Bedrooms 4 Full Bathrooms

To view these photos in a slideshow format, simply click on one of the above images.
Tremendous Price Improvement! Introducing Cottage 1, one of five brand new custom homes offering varied design yet sharing a singular commitment to quality. With approx. 2525 square feet of luxurious living, Cottage 1 is a 2-story home with 3 bedrooms - all with attached baths, plus a 4th bedroom or office with additional 4th bath. Desirable modern-day features and exquisite details throughout, such as 9-foot ceilings, great room with fireplace, premium stainless steel appliances, full laundry room, mud room, solar panels, 2-car garage, air conditioning, and ample storage throughout, with built-in cabinets and thoughtful & elegant design finishes. Generous, open-concept living spaces invite a seamless living experience with an abundance of natural light and mountain views. Exterior amenities include fully fenced backyard, quaint front porch, signature Dutch front door, custom walkway with pavers. The home balances a modern influence while still deeply rooted in the area's unmistakable beach cottage aesthetic, culminating in a residential offering that truly embraces the very best of Carpinteria.
With close proximity and access to downtown and the beach, this is an incredible opportunity to live in a premier neighborhood, and be a part of the last quintessential little beach community on the coast of California.
For more information, please call me!
| Property Details | |
|---|---|
| MLS ID: | #22-1513 |
| Current Price: | $1,995,000 |
| Buyer Broker Compensation: | 2.0% |
| Status: | Closed |
| Days on Market: | 42 |
| Address: | 5130 Ogan Rd |
| City / Zip: | Carpinteria, CA 93013 |
| Area / Neighborhood: | Carpinteria-Summerland |
| Property Type: | Residential – Home/Estate |
| Approx. Sq. Ft.: | 2,525 |
| Year Built: | 2022 |
| Topography: | Level |
| Proximity: | Near Bus, Near Ocean, Near Park(s), Near School(s), Near Shopping, Restaurants |
| View: | Mountain, Setting |
| Schools | |
|---|---|
| Elementary School: | Canalino |
| Jr. High School: | Carp. Jr. |
| Sr. High School: | Carp. Sr. |
| Interior Features | |
|---|---|
| Bedrooms: | 4 |
| Total Bathrooms: | 4 |
| Bathrooms (Full): | 4 |
| Dining Areas: | Dining Area |
| Fireplaces: | LR |
| Heating / Cooling: | A/C Central, GFA |
| Flooring: | Other, Tile |
| Laundry: | Gas Hookup, Room |
| Appliances: | Dishwasher, Disposal, Dryer, Gas Rnge/Cooktop, Microwave, Refrig, Tankless WTR Heater, Washer |
| Exterior Features | |
|---|---|
| Roof: | Composition |
| Foundation: | Slab |
| Construction: | Two Story |
| Grounds: | Fenced: BCK, Patio Open |
| Parking: | Attached, Gar #2 |
| Misc. | |
|---|---|
| Amenities: | Dual Pane Window, High R-Value Insul, Solar PV |
| Site Improvements: | Paved |
| Water / Sewer: | Carp Wtr |
| Assoc. Amenities: | Guest Parking |
| Zoning: | Other |
| Reports Available: | CCR'S Inc |
Listed with Berkshire Hathaway Home Services California Properties
This IDX solution is powered by PhotoToursIDX.com
This information is being provided for your personal, non-commercial use and may not be used for any purpose other than to identify prospective properties that you may be interested in purchasing. All information is deemed reliable, but not guaranteed. All properties are subject to prior sale, change or withdrawal. Neither the listing broker(s) nor Berkshire Hathaway HomeServices California Properties shall be responsible for any typographical errors, misinformation, or misprints.

This information is updated hourly. Today is Thursday, April 18, 2024.
© Santa Barbara Multiple Listing Service. All rights reserved.
Privacy Policy
Please Register With Us. If you've already Registered, sign in here
By Registering, you will have full access to all listing details and the following Property Search features:
- Search for active property listings and save your search criteria
- Identify and save your favorite listings
- Receive new listing updates via e-mail
- Track the status and price of your favorite listings
It is NOT required that you register to access the real estate listing data available on this Website.
I do not choose to register at this time, or press Escape
You must accept our Privacy Policy and Terms of Service to use this website
