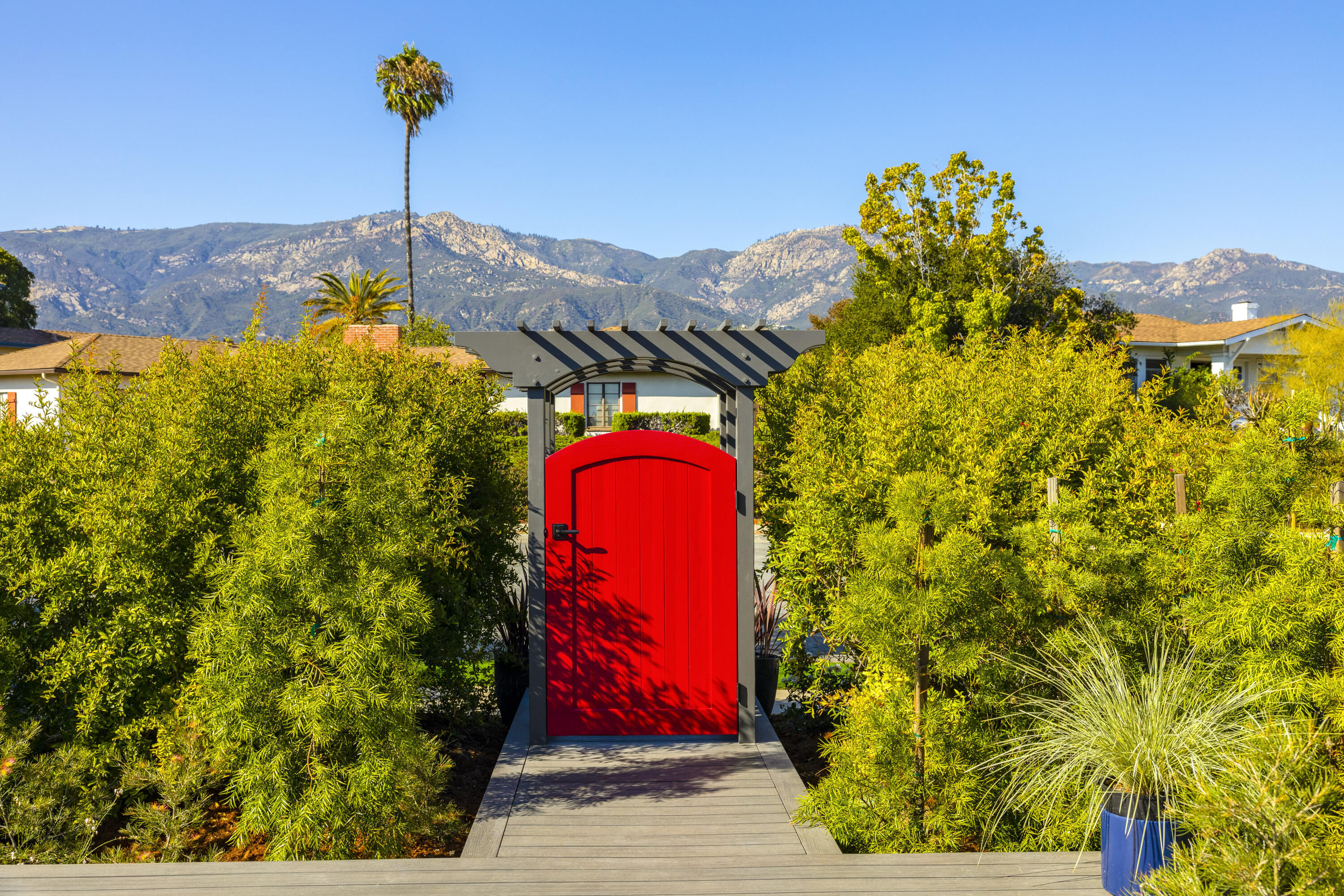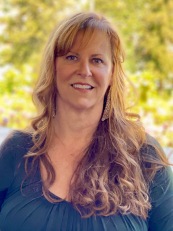
3007 Serena Road, Santa Barbara, CA 93105 $2,595,000
Status: Closed MLS# 22-2723
4 Bedrooms 2 Full Bathrooms

To view these photos in a slideshow format, simply click on one of the above images.
The Beauty, Serenity & Functionality of this Samarkand Home exudes vintage Montecito/Riviera/Santa Barbara style. Every Feature, from the Floors, Stone, Glass, Fixtures & Appliances, to the Chef's Kitchen, Fireplace & Architectural Details, enhances the character & enjoyment of the timeless design. The Light-Filled, Semi-Open Floor Plan flows through the Main & Private Rooms to the Deck, Patio & Gardens. The fusion of elegance & tranquility elevates the mood & calms the senses. Designed for discerning homeowners who appreciate organic gardens & impeccable finishes that support their lifestyles. Brand New Appliances, Custom Cabinets, Quartzite Island, 2 Farmhouse Sinks, Separate Prep & Clean-up Centers, Natural Light & Expansive Counter Space elevate the kitchen to the realm of dreams. The Home sits above & in front of its neighbors affording sweeping Mountain Views from Painted Cave over La Cumbre, Cathedral & Montecito Peaks & beyond, filling the home & gardens with the natural beauty of the changing seasons & the passage of the sun throughout the day. Revel in Mountain & Sky views at the main Farmhouse Sink while loading the Miele Dish Washer. A Stainless-Steel Hood forms the majestic focal point of the Kitchen crowning the Thor 6 Burner Gas Cooktop & enhanced by Custom Wood Shelves floating on a Wall of Mother of Pearl. A second Farmhouse Sink set in the "Princess" Quartzite Island forms the centerpiece of the Prep Zone & is within arm's reach of the Bosch Refrigerator, KitchenAid Double Wall Ovens & Trash & Recycling Pull-Out, making this the perfect setting for preparing fruits & vegies from your organic garden & Farmers Market. Custom Cabinets, built with ¾" Plywood, Dovetail Soft-Close Drawers & Doors, fill the 220 square foot Kitchen. All Base Cabinets feature Drawers to keep your supplies close at hand. The Island sports Roll-out shelves with electric outlets for easy access to appliances small and large. Enjoy your morning beverage sitting at the Island warmed by sunshine pouring in from the east, or step onto the deck to listen to the birds & bees flitting from flower to tree & watch the sun shimmer over the mountains as it rises into the day.
The huge Kitchen and Deck expand entertaining to large gatherings. The Deck can also accommodate an arbor, sandbox & various play structures. From the Deck, the Arlington Spire & Granada Building frame ever-changing peeks of the Ocean to the east, while the Santa Ynez Mountains capture the views to the north. You can even step out your front door to watch the fireworks.
The Living & Family Rooms invite you to sit & relax, read a book, gaze at the mountains & fireplace, & enjoy time alone & with Family & Friends.
The Primary Bedroom Suite forms its own sanctuary & is complemented by a Private Dressing Room with Custom Built-In Bureaus, a large Walk-In Cedar-Lined Closet, and a lovely Bathroom outfitted with Slab Marble Dual Shower, ¾" thick Starfire Glass Shower surround & Door, Marble Topped Double Vanity with an abundance of Drawers, a Mirrored wall cut around the curved marble windowsill & exquisite Marble Tile Floors.
The Primary Bedroom upstairs boasts Large Closets & Tree-Lined Views. A second Upstairs Bedroom with Mirrored Closets feels like it rests in a tree house. Sunlight warms the Upstairs Hall Bath & bounces off the crystal accents to fill the room with rainbows. An Additional Bedroom off the Patio enjoys Garden Views & is perfect for Family, Guests, Office, etc.
The Large Laundry Room includes an Oversized Sink, Solid Surface Counters, Mother of Pearl Backsplash, Clothes Hampers, Washer Dryer Pedestal with Custom Drawers & space for Pantry & Mud Room from its location Adjacent to the Garage & Garden.
Organic permaculture Landscapes designed & nurtured by professional Certified Organic Farmers have been free of pesticides, herbicides & fungicides for a Quarter Century. Multiple outdoor spaces offer a variety of natural settings to enjoy lovely vistas & a range of birds, bees & butterflies attracted by their favorite flowers. The formal raised bed Vegetable Garden complements the English Country Garden overflowing with roses, flowers, natives, fruiting trees & vines woven into the Landscape: Apple, 4 Apricots, 4 Figs, Thompson & Flame Grapes, Meyer & Yreka Lemons, Mulberry, Nectarine, Passion Fruit, Peach, 5 Pomegranates, Strawberry Guava, Tangerine.
Conveniences abound around this quiet Samarkand oasis: Underground Utilities, Sidewalks, & quiet streets access a myriad of locally Owned Businesses from Gyms, Coffee Houses & Restaurants to Pet Shops, Health Care, Chaucers, as well as CVS, Gelsens, TJs, Whole Foods & USPS. McKenzie, Lawn Bowls, Dog, Pickle Ball, Tennis & Oak Parks expand the recreational opportunities. Safely walk to & from Harry's, the Uptown Bar & The Tee-Off. The beach, mountains, Farmers Markets, Mesa and Downtown are ten minutes away by car. Plus, Samarkand is renowned for having some of the lowest insurance rates in the city.
| Property Details | |
|---|---|
| MLS ID: | #22-2723 |
| Current Price: | $2,595,000 |
| Buyer Broker Compensation: | 2.5% |
| Status: | Closed |
| Days on Market: | 23 |
| Address: | 3007 Serena Road |
| City / Zip: | Santa Barbara, CA 93105 |
| Area / Neighborhood: | Samarkand |
| Property Type: | Residential – Home/Estate |
| Style: | Cal. Cottage |
| Approx. Sq. Ft.: | 2,374 |
| Year Built: | 1947 |
| Condition: | Excellent |
| Acres: | 0.18 |
| Lot Sq. Ft.: | 7,840 Sq.Ft. |
| Topography: | Downslope |
| Proximity: | Near Bus, Near Hospital, Near Ocean, Near Park(s), Near School(s), Near Shopping, Restaurants |
| View: | Mountain(s) |
| Schools | |
|---|---|
| Elementary School: | Adams |
| Jr. High School: | LaCumbre |
| Sr. High School: | San Marcos |
| Interior Features | |
|---|---|
| Bedrooms: | 4 |
| Total Bathrooms: | 2 |
| Bathrooms (Full): | 2 |
| Dining Areas: | Dining Area |
| Fireplaces: | Gas, LR |
| Flooring: | Marble, Wood |
| Laundry: | Gas Hookup, Laundry Room |
| Appliances: | Dishwasher, Disposal, Double Oven, Gas Range, Refrigerator |
| Exterior Features | |
|---|---|
| Roof: | Composition |
| Exterior: | Stucco, Wood Siding |
| Foundation: | Mixed |
| Construction: | Two Story |
| Grounds: | Fenced: BCK, Fruit Trees, Gazebo, Patio Open |
| Parking: | Gar #2 |
| Misc. | |
|---|---|
| ADU: | No |
| Amenities: | Remodeled Bath, Remodeled Kitchen |
| Site Improvements: | Public |
| Water / Sewer: | S.B. Wtr, Sewer Hookup |
| Zoning: | E-3 |
| Reports Available: | Home Inspection, NHD, Pest Inspection, Prelim, Roof, Sewer Lateral, TDS |
| Public Listing Details: | Owner is Licensee, Trustee Sale |
Listed with Sun Coast Real Estate

This IDX solution is powered by PhotoToursIDX.com
This information is being provided for your personal, non-commercial use and may not be used for any purpose other than to identify prospective properties that you may be interested in purchasing. All information is deemed reliable, but not guaranteed. All properties are subject to prior sale, change or withdrawal. Neither the listing broker(s) nor Village Properties shall be responsible for any typographical errors, misinformation, or misprints.

This information is updated hourly. Today is Friday, April 19, 2024.
© Santa Barbara Multiple Listing Service. All rights reserved.
Privacy Policy
Please Register With Us. If you've already Registered, sign in here
By Registering, you will have full access to all listing details and the following Property Search features:
- Search for active property listings and save your search criteria
- Identify and save your favorite listings
- Receive new listing updates via e-mail
- Track the status and price of your favorite listings
It is NOT required that you register to access the real estate listing data available on this Website.
I do not choose to register at this time, or press Escape
You must accept our Privacy Policy and Terms of Service to use this website