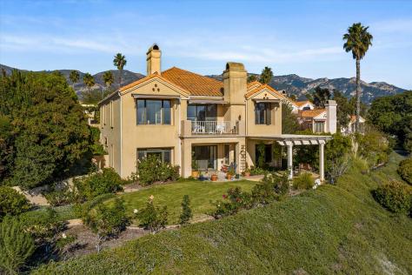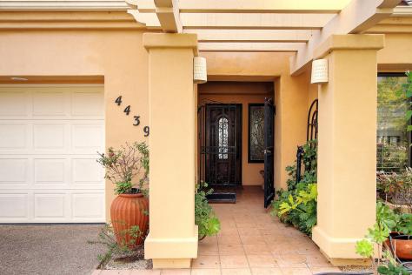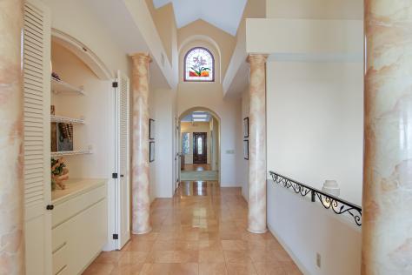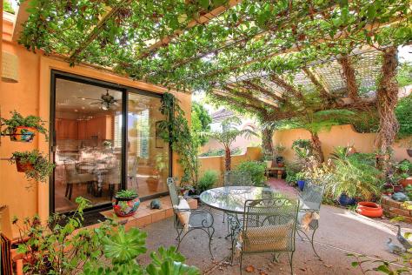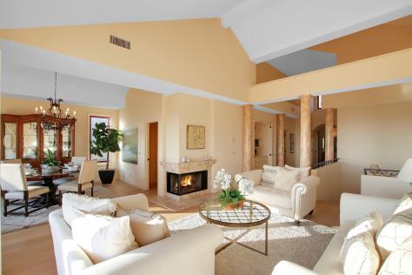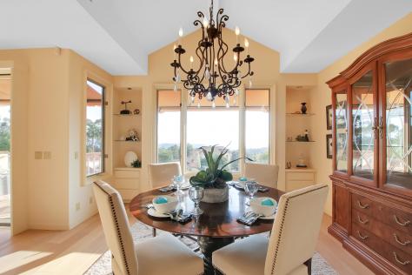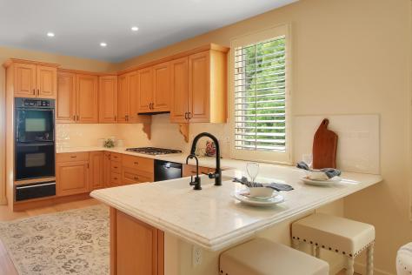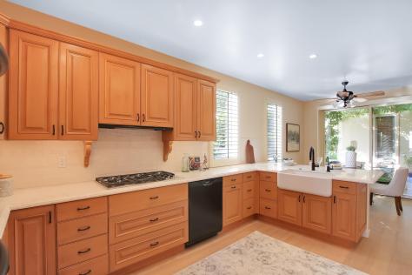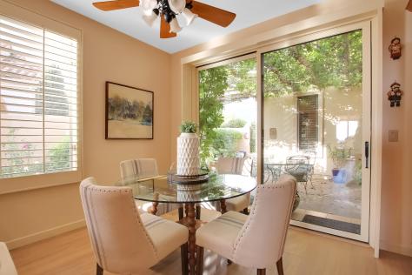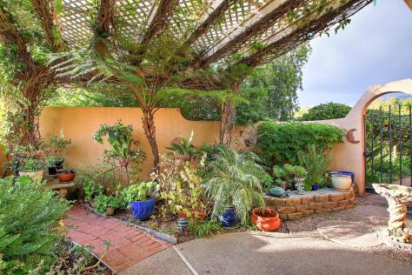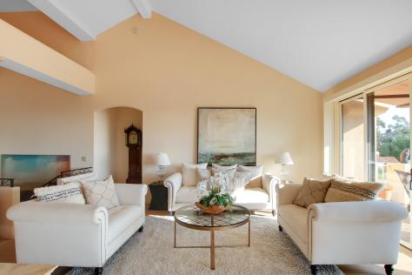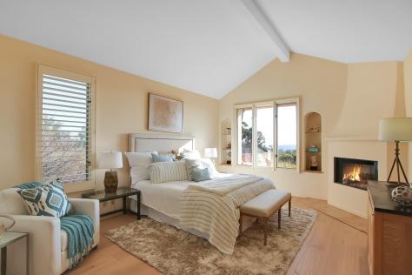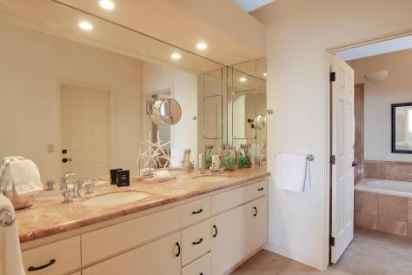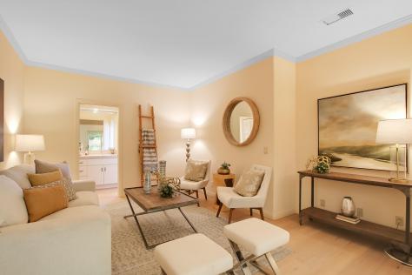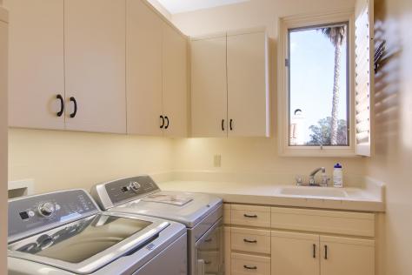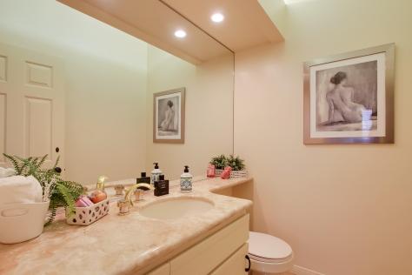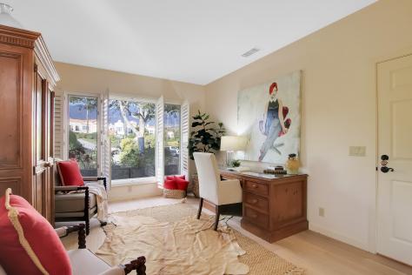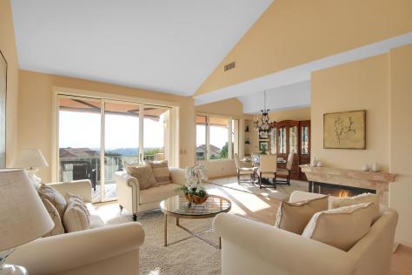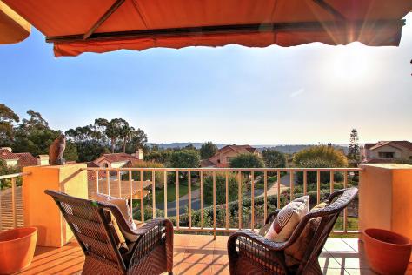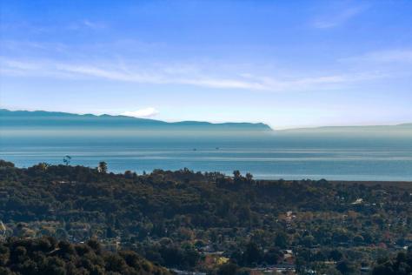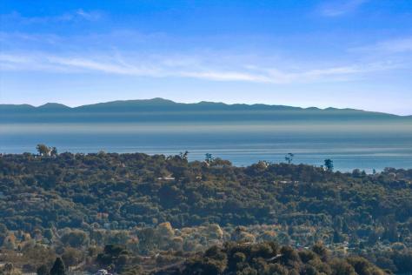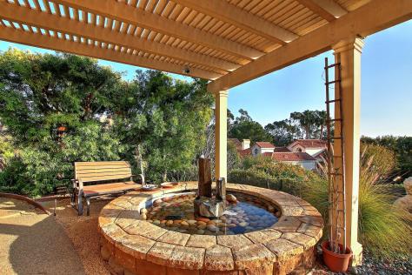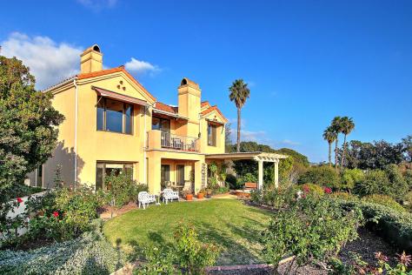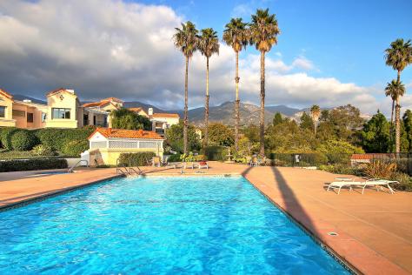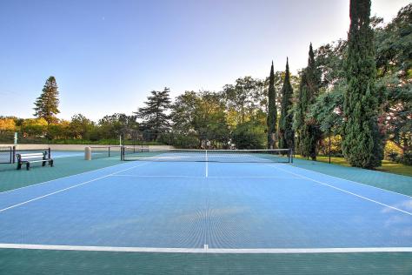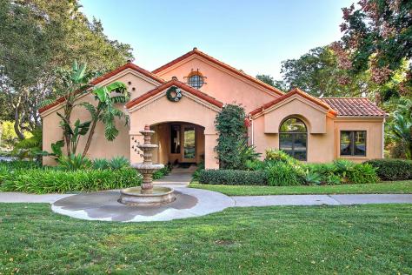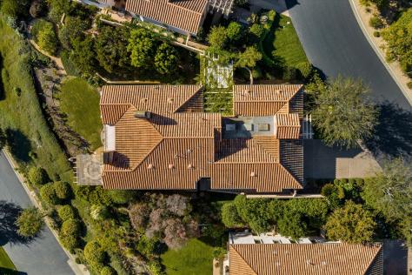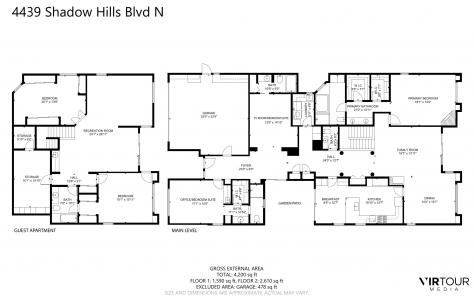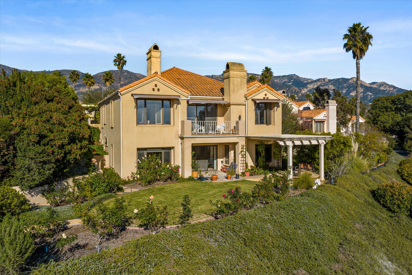
4439 N Shadow Hills Boulevard, Santa Barbara, CA 93105 $2,895,000
Status: Closed MLS# 22-3850
4 Bedrooms 4 Full Bathrooms 1 Half Bathrooms

To view these photos in a slideshow format, simply click on one of the above images.
A Gated Private Enclave Blends Luxury & Nature with all the Amenities of Fine Resort Living. Stunning Design by Internationally Known Architect Barry Berkus Offers approx. 4,200 Sq Ft of Flexible Living Spaces While Enjoying Panoramic Ocean Coastline Sunrise to Sunset Views. Your living, Dining, Kitchen, Office, Guest Suite and Primary Suite are all on the Main Level. The Beautifully Remodeled Chef's Kitchen Opens to an Intimate Garden Patio for Al Fresco Dining. There is Ample Wall Space with Cathedral Ceilings for Displaying Large Pieces of Fine Art. The Flexible Floor Plan Flows Seamlessly for Entertaining Family & Friends. The Guest Apartment has a Separate Outdoor Entrance as well as Easy Access from the Main Level. Designed for Active Adult Living. Play a Game of Tennis on the Soft Touch Courts Then Retreat to the Pool for Some Laps while Enjoying Many Species of Birds and Breathtaking Mountain Views. Truly the Trophy Property you have been Waiting For.
| Property Details | |
|---|---|
| MLS ID: | #22-3850 |
| Current Price: | $2,895,000 |
| Buyer Broker Compensation: | 2.5% |
| Status: | Closed |
| Days on Market: | 56 |
| Address: | 4439 N Shadow Hills Boulevard |
| City / Zip: | Santa Barbara, CA 93105 |
| Area / Neighborhood: | Rancho San Antonio |
| Property Type: | Residential – Home/Estate |
| Approx. Sq. Ft.: | 4,200 |
| Year Built: | 1989 |
| Acres: | 0.23 |
| Lot Sq. Ft.: | 10,018 Sq.Ft. |
| Topography: | Combo, Level |
| Proximity: | Near Hospital, Near Park(s), Near Shopping, Restaurants |
| View: | Coastline, Green Belt, Islands, Mountain(s), Ocean, Panoramic, Setting |
| Schools | |
|---|---|
| Elementary School: | Other |
| Jr. High School: | Other |
| Sr. High School: | Other |
| Interior Features | |
|---|---|
| Bedrooms: | 4 |
| Total Bathrooms: | 5 |
| Bathrooms (Full): | 4 |
| Bathrooms (Half): | 1 |
| Dining Areas: | Breakfast Area, Formal, In Kitchen |
| Fireplaces: | 2, Dining Room, LR, Primary Bedroom |
| Flooring: | Carpet, Plantation Shutters, Stone, Tile, Wood |
| Laundry: | 220V Elect, Gas Hookup, Laundry Room |
| Appliances: | Dishwasher, Disposal, Double Oven, Dryer, Gas Range, Oven/Bltin, Refrigerator, Washer, Wtr Softener/Owned |
| Exterior Features | |
|---|---|
| Roof: | Tile |
| Exterior: | Stucco |
| Foundation: | Mixed |
| Construction: | Entry Lvl(No Stairs), Two Story |
| Grounds: | Deck, Fenced: PRT, Lawn, Other, Patio Covered, Patio Open, Pool, Tennis Court(s), Yard Irrigation PRT |
| Parking: | Attached, Gar #2, Interior Access |
| Misc. | |
|---|---|
| ADU: | No |
| Amenities: | Cathedral Ceilings, Pantry, Remodeled Kitchen, Skylight, Wet Bar |
| Site Improvements: | Cable TV, Paved, Private, Underground Util |
| Water / Sewer: | Goleta Wtr |
| Assoc. Amenities: | Clubhouse, Greenbelt, Guest Parking, Gym, Pool, Tennis Court(s) |
| Occupancy: | Occ 55+ |
| Zoning: | Other |
| Reports Available: | Prelim |
Listed with Coldwell Banker Realty
Please Register With Us. If you've already Registered, sign in here
By Registering, you will have full access to all listing details and the following Property Search features:
- Search for active property listings and save your search criteria
- Identify and save your favorite listings
- Receive new listing updates via e-mail
- Track the status and price of your favorite listings
It is NOT required that you register to access the real estate listing data available on this Website.
I do not choose to register at this time, or press Escape
You must accept our Privacy Policy and Terms of Service to use this website
