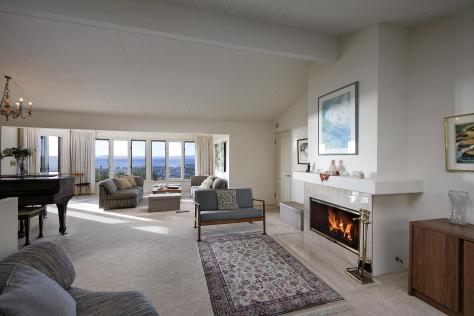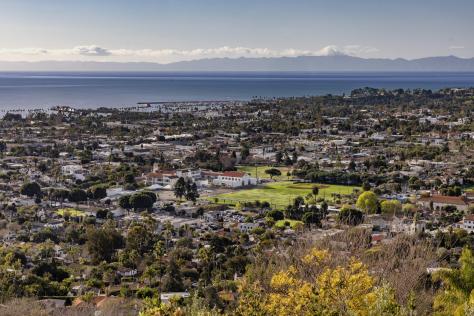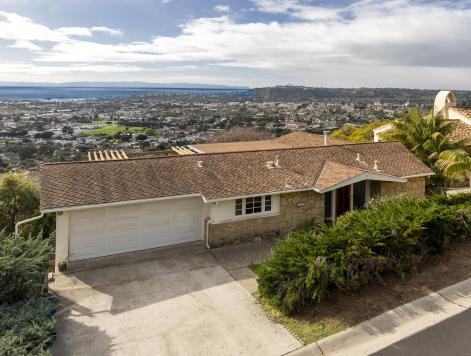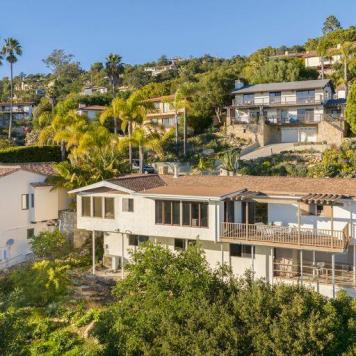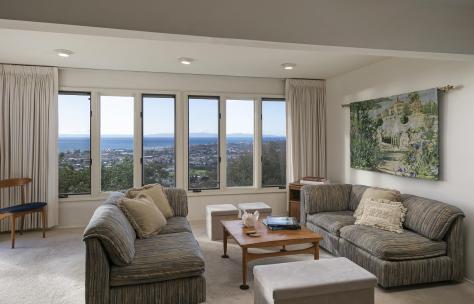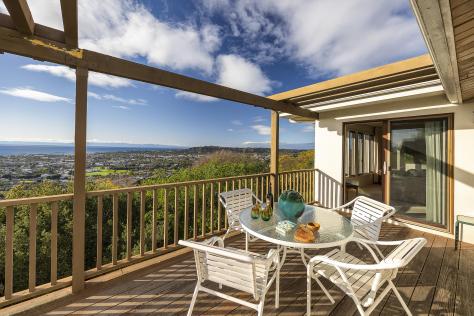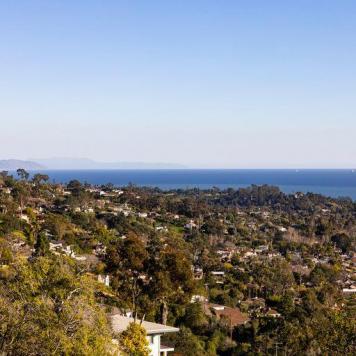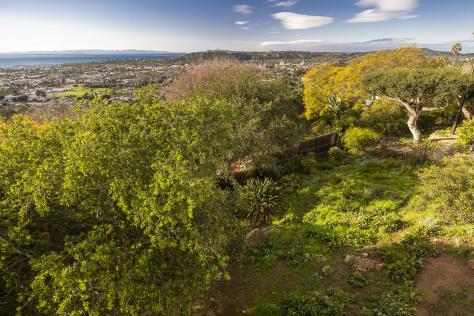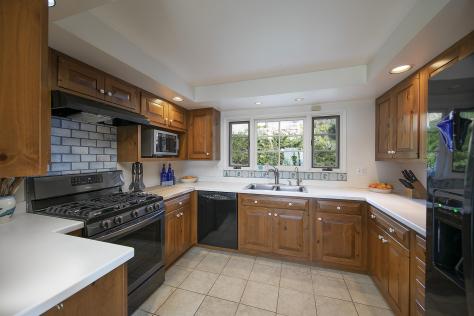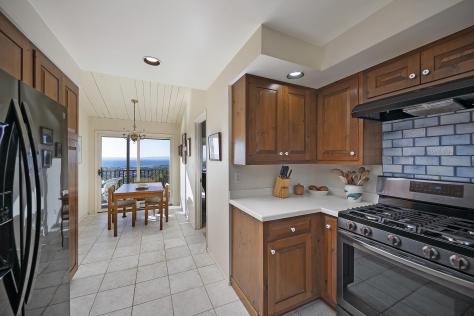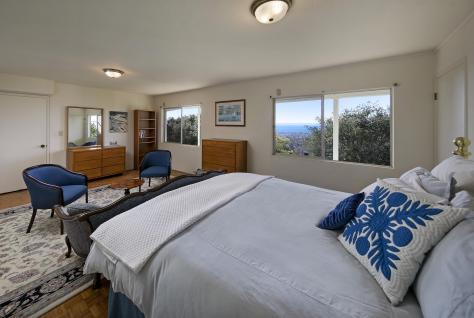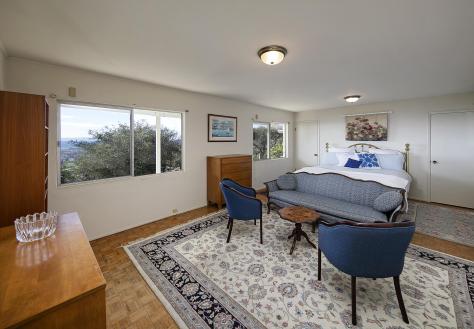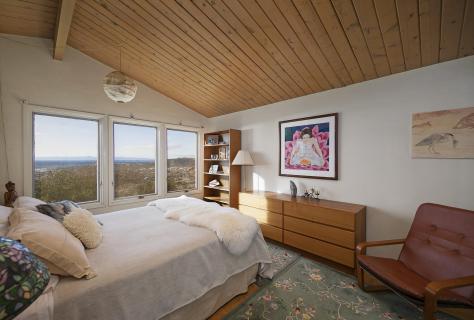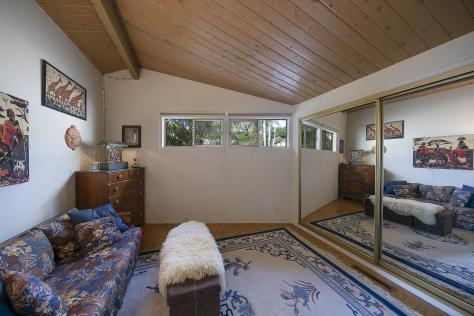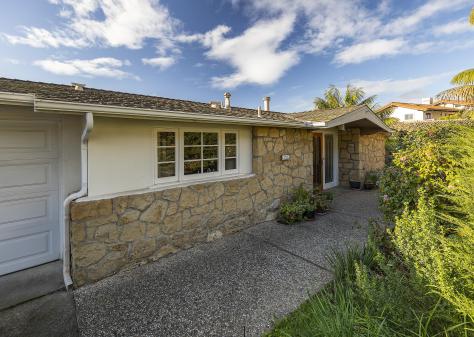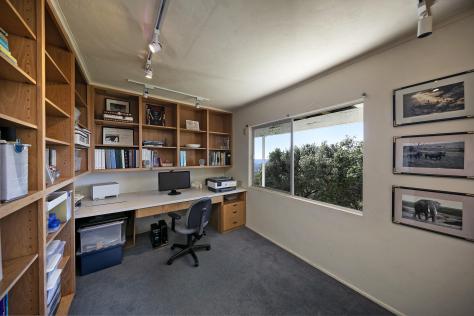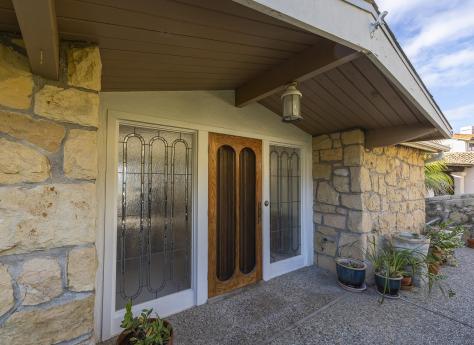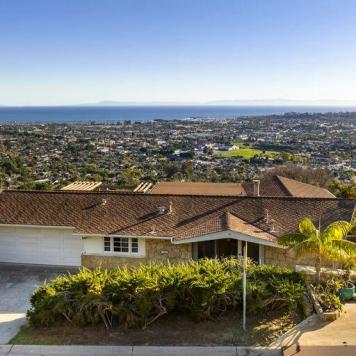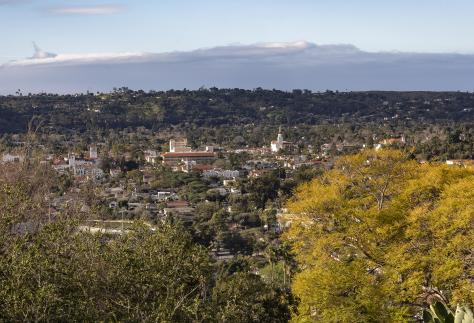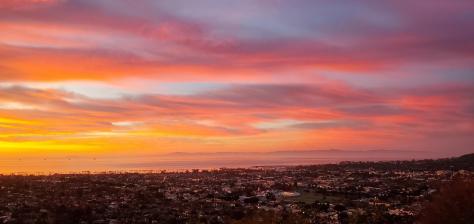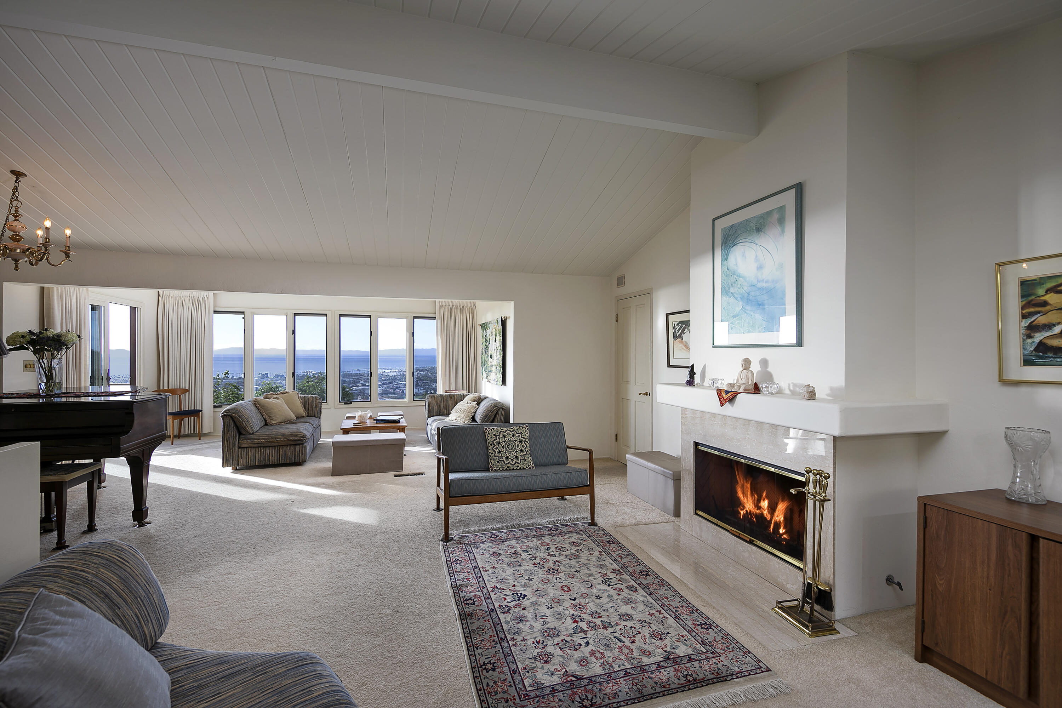
1005 Roble Lane, Santa Barbara, CA 93103 $2,495,000
Status: Closed MLS# 23-174
3 Bedrooms 2 Full Bathrooms

To view these photos in a slideshow format, simply click on one of the above images.
Located south facing on a quiet Upper Riviera lane with the most breathtaking ocean/island/city views unobstructed by utility wires, this comfortable three bedroom plus office, two bath home features a particularly flexible floorplan. Much of the home can be used for single level living, with a spacious great room including fireplace and picture windows, kitchen, two bedrooms and one bath at entry level. There is a wonderful 26 foot view deck for entertaining or relaxing off this main level...spectacular sunrises and sunsets to feed the soul; scenes of the sailboats on Wet Wednesdays and fireworks at the harbor on the 4th of July will delight. A large two car garage is also entry level with interior access. The lower level of the home features an extra spacious primary suite with wet bar, office and bath. This level would also be suitable for guests, extended family dual living, home office. The lower level also features a large laundry/storage area. The lot size is generous with usable fenced garden and specimen oaks. The owners have made many upgrades including air conditioning, enlarged windows, solid core doors, water softening system, and upgraded kitchen and baths. Exceptional value at the list price, this wonderful property can be enjoyed just as it is, or offers the opportunity to further enhance it's magical location.
| Property Details | |
|---|---|
| MLS ID: | #23-174 |
| Current Price: | $2,495,000 |
| Buyer Broker Compensation: | 3.0% |
| Status: | Closed |
| Days on Market: | 6 |
| Address: | 1005 Roble Lane |
| City / Zip: | Santa Barbara, CA 93103 |
| Area / Neighborhood: | Riviera/Upper |
| Property Type: | Residential – Home/Estate |
| Style: | Custom Built |
| Approx. Sq. Ft.: | 2,007 |
| Year Built: | 1961 |
| Condition: | Good |
| Acres: | 0.17 |
| Lot Sq. Ft.: | 7,405 Sq.Ft. |
| Topography: | Combo, Downslope |
| View: | City, Coastline, Harbor, Islands, Ocean, Panoramic |
| Schools | |
|---|---|
| Elementary School: | Roosevelt |
| Jr. High School: | S.B. Jr. |
| Sr. High School: | S.B. Sr. |
| Interior Features | |
|---|---|
| Bedrooms: | 3 |
| Total Bathrooms: | 2 |
| Bathrooms (Full): | 2 |
| Dining Areas: | Breakfast Area, Dining Area |
| Fireplaces: | Gas, LR |
| Heating / Cooling: | A/C Central, GFA |
| Flooring: | Carpet, Parquet, Tile |
| Laundry: | Gas Hookup, Laundry Room |
| Appliances: | Dishwasher, Disposal, Gas Range, Microwave, Refrigerator, Rev Osmosis, Wtr Softener/Owned |
| Exterior Features | |
|---|---|
| Roof: | Composition |
| Exterior: | Brick/Stone, Stucco |
| Foundation: | Mixed |
| Construction: | Two Story |
| Grounds: | Deck, Fenced: BCK |
| Parking: | Attached, Gar #2, Interior Access |
| Misc. | |
|---|---|
| ADU: | No |
| Amenities: | Cathedral Ceilings, Dual Pane Window, Insul:PRT, Remodeled Kitchen |
| Site Improvements: | Cable TV, Paved, Public, Underground Util |
| Water / Sewer: | S.B. Wtr, Sewer Hookup |
| Zoning: | Other |
| Reports Available: | Home Inspection, Pest Inspection |
| Public Listing Details: | Trustee Sale |
Listed with Sotheby's International Realty
Please Register With Us. If you've already Registered, sign in here
By Registering, you will have full access to all listing details and the following Property Search features:
- Search for active property listings and save your search criteria
- Identify and save your favorite listings
- Receive new listing updates via e-mail
- Track the status and price of your favorite listings
It is NOT required that you register to access the real estate listing data available on this Website.
I do not choose to register at this time, or press Escape
You must accept our Privacy Policy and Terms of Service to use this website
