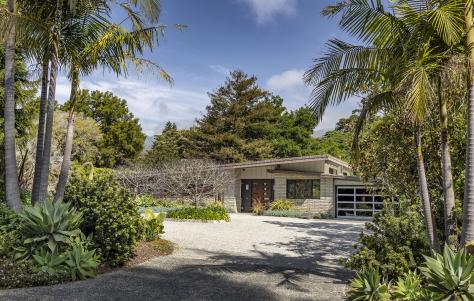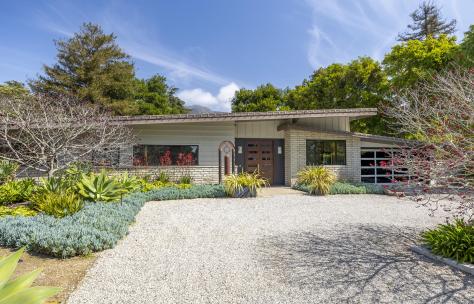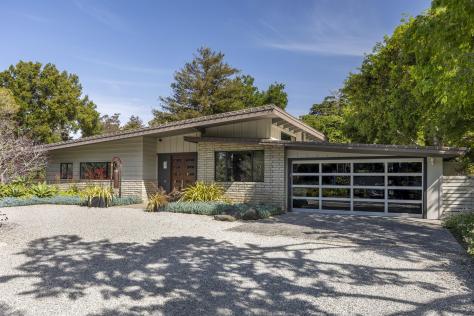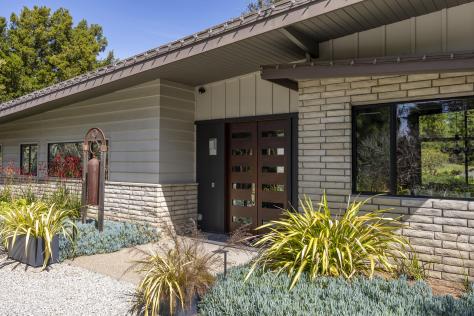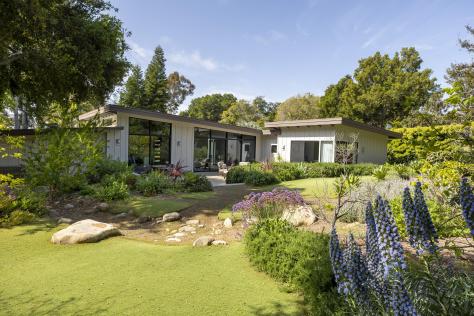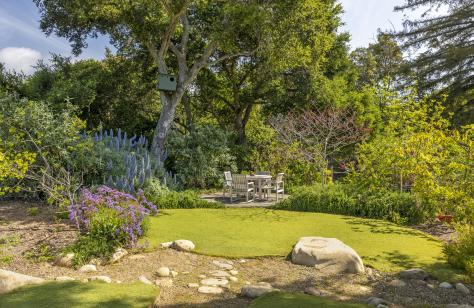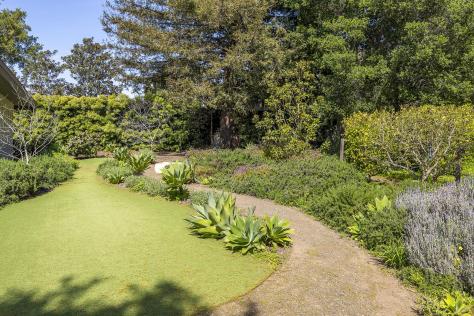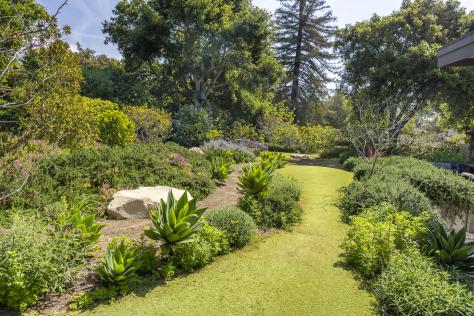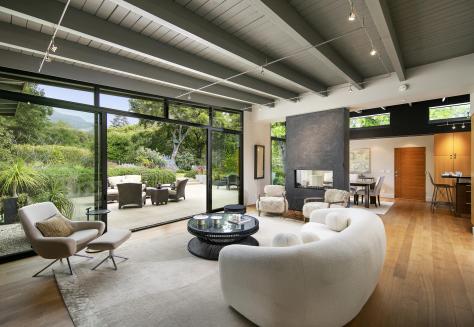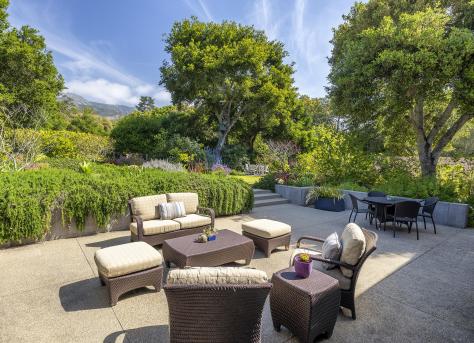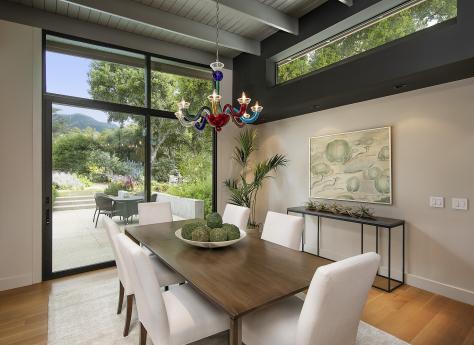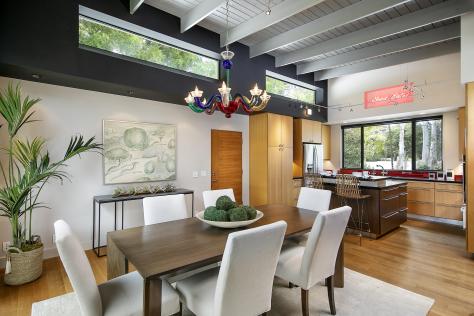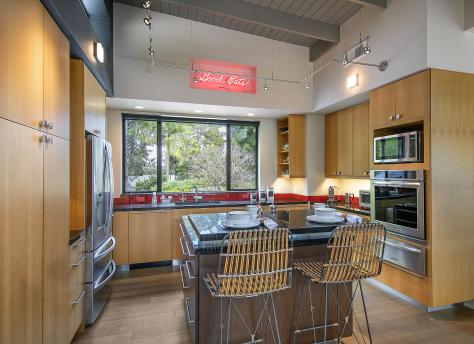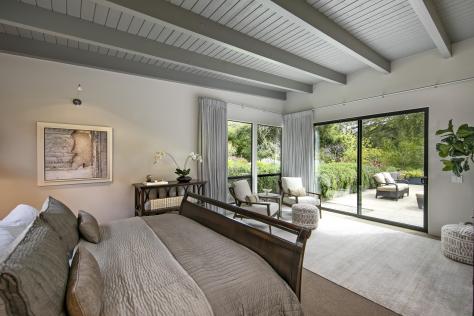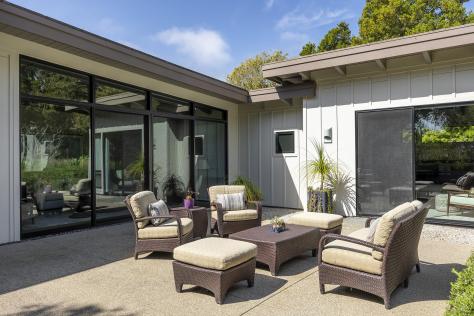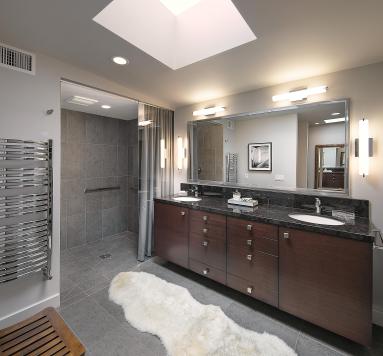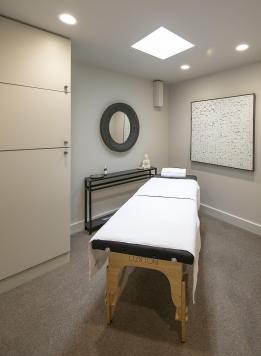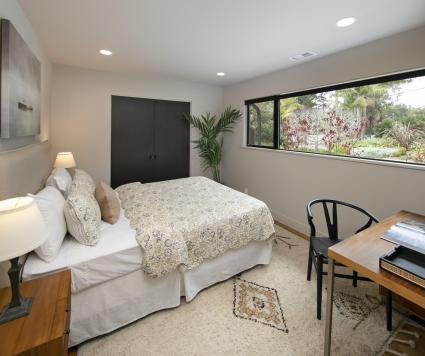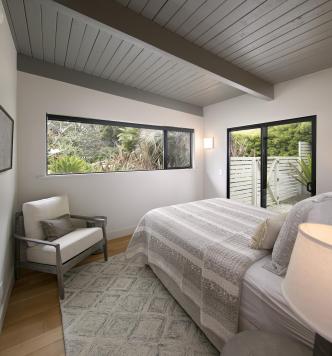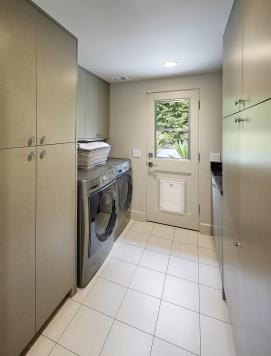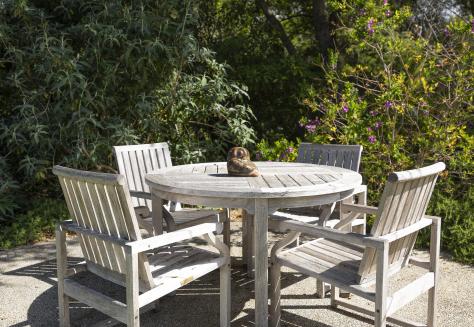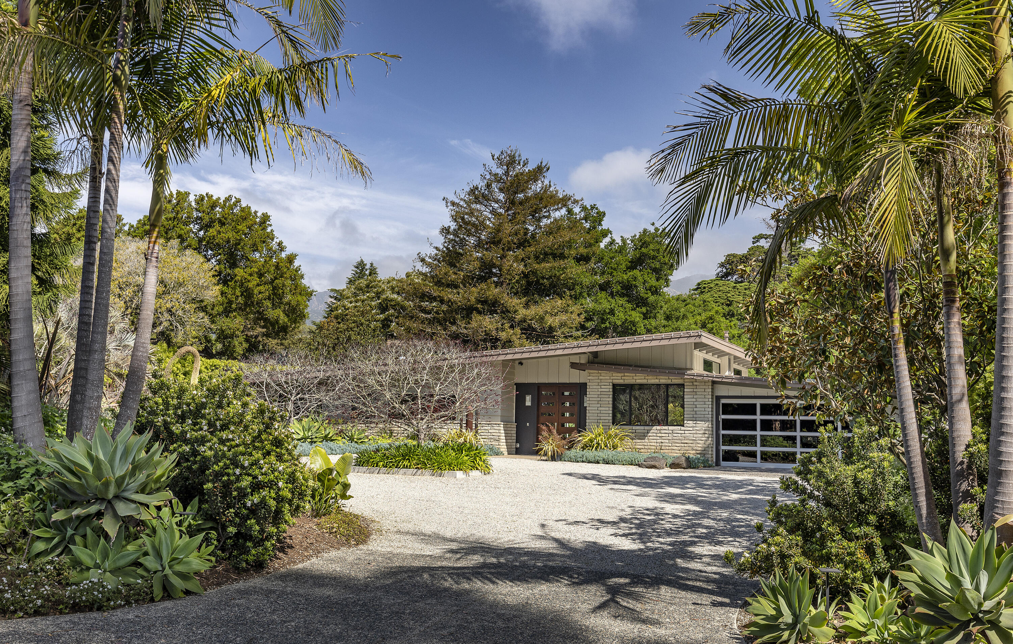
1410 School House Road, Montecito, CA 93108 $4,995,000
Status: Closed MLS# 23-1007
3 Bedrooms 2 Full Bathrooms

To view these photos in a slideshow format, simply click on one of the above images.
Welcome to a ''Montecito Beautification'' award winning Mid-century modern residence nestled among mature trees on approximately 1/2 an acre. Upon entering, walls of glass doors offer mountain views while inviting you out to the large patio with colorful, private gardens perfect for relaxing or entertaining with friends. The living and dining rooms share a sleek fireplace and an indoor/outdoor lifestyle & the inviting kitchen has everything a chef requires. Consisting of 3 bedrooms & 2 baths with a gracious sun-dappled primary suite with walls of glass opening to the patio. Amenities include a separate office/gym, hardwood floors throughout, large motor court, two car garage, AC & an ideal location to add an ADU. Just a short stroll to Montecito Union School and the Upper Village.
| Property Details | |
|---|---|
| MLS ID: | #23-1007 |
| Current Price: | $4,995,000 |
| Buyer Broker Compensation: | 2.5% |
| Status: | Closed |
| Days on Market: | 8 |
| Address: | 1410 School House Road |
| City / Zip: | Montecito, CA 93108 |
| Area / Neighborhood: | Hedgerow |
| Property Type: | Residential – Home/Estate |
| Style: | Mid-century Modern |
| Approx. Sq. Ft.: | 2,116 |
| Year Built: | 1960 |
| Condition: | 1 |
| Acres: | 0.46 |
| Lot Sq. Ft.: | 20,037 Sq.Ft. |
| Topography: | Level |
| Proximity: | Near Bus, Restaurants, Near Ocean, Near Park(s), Near School(s), Near Shopping |
| View: | Mountain(s), Setting |
| Schools | |
|---|---|
| Elementary School: | Mont Union |
| Jr. High School: | S.B. Jr. |
| Sr. High School: | S.B. Sr. |
| Interior Features | |
|---|---|
| Bedrooms: | 3 |
| Total Bathrooms: | 2 |
| Bathrooms (Full): | 2 |
| Dining Areas: | Breakfast Area, Breakfast Bar, Dining Area, Formal |
| Fireplaces: | 2, Dining Room, Gas, LR |
| Heating / Cooling: | A/C Central, Air Purification Sys, GFA, Heat: Radia Flooring |
| Flooring: | 1, Drapes, Carpet, Hardwood, Tile |
| Laundry: | 220V Elect, Gas Hookup, In Garage, Laundry Room |
| Appliances: | 1, Built-In Electric Range, Tankless Water Heater |
| Exterior Features | |
|---|---|
| Roof: | Flat, Other |
| Exterior: | Wood Siding |
| Foundation: | Slab |
| Construction: | Entry Lvl(No Stairs), Single Story |
| Grounds: | Yard Irrigation PRT, Patio Open, Dog Run, Fruit Trees, Fenced: PRT, Drought Tolerant LND, Artificial Turf, Bocce Ball |
| Parking: | Gar #2, Interior Access, Attached, 2, 6 |
| Handicap Access: | Wheelchair Access |
| Misc. | |
|---|---|
| ADU: | No |
| Amenities: | Cathedral Ceilings, Dual Pane Window, Remodeled Bath, Remodeled Kitchen, Room Addition, Skylight |
| Other buildings: | Shed |
| Site Improvements: | Paved, Public |
| Water / Sewer: | Meter In, Mont Wtr, Sewer Hookup |
| Zoning: | Other |
| Reports Available: | Defensible Space Cert, Home Inspection, NHD, Prelim, Roof, Sewer Lateral, TDS |
| Public Listing Details: | None |
Listed with Village Properties
Please Register With Us. If you've already Registered, sign in here
By Registering, you will have full access to all listing details and the following Property Search features:
- Search for active property listings and save your search criteria
- Identify and save your favorite listings
- Receive new listing updates via e-mail
- Track the status and price of your favorite listings
It is NOT required that you register to access the real estate listing data available on this Website.
I do not choose to register at this time, or press Escape
You must accept our Privacy Policy and Terms of Service to use this website
