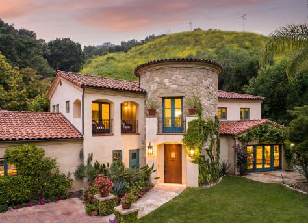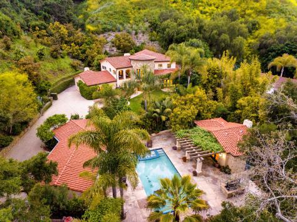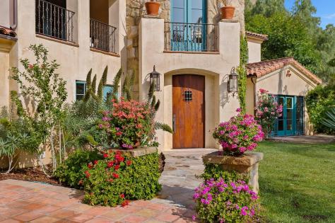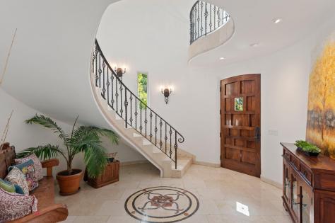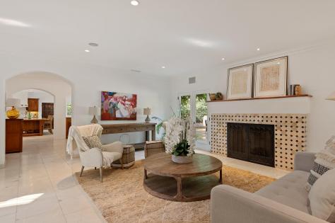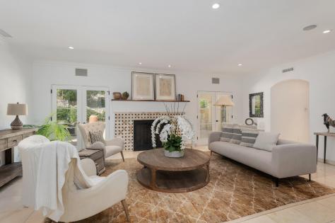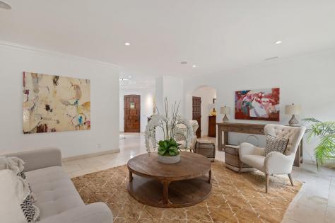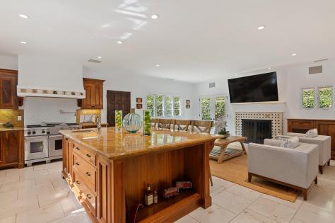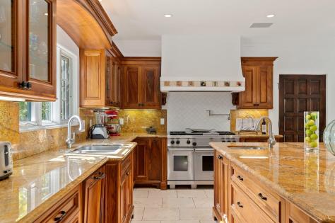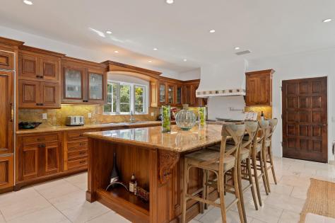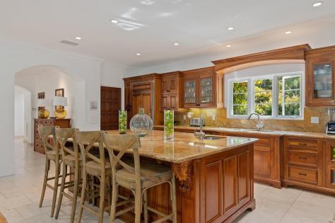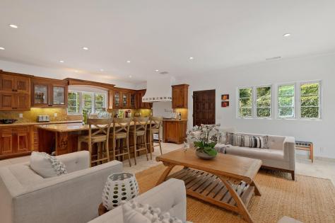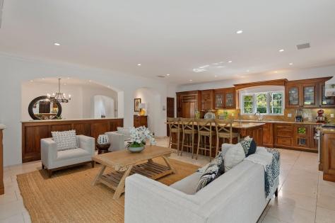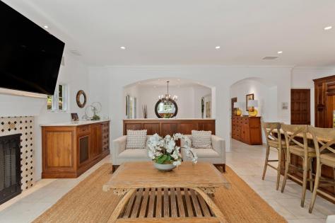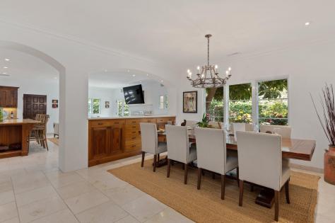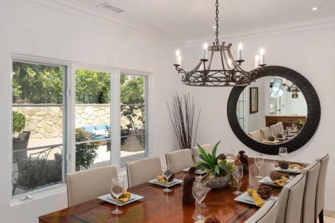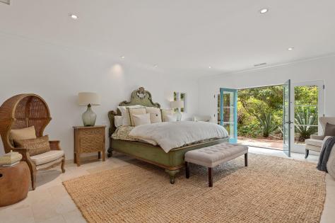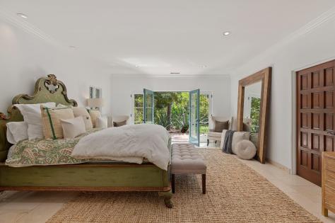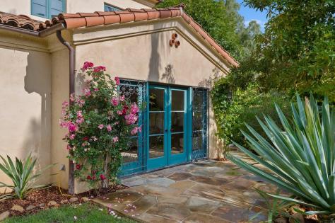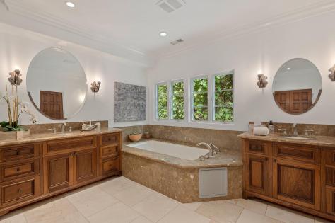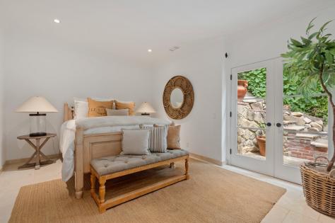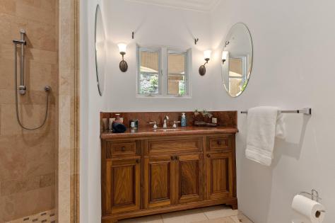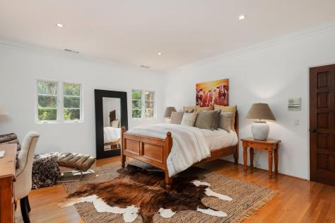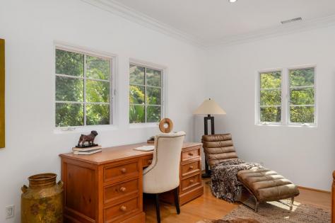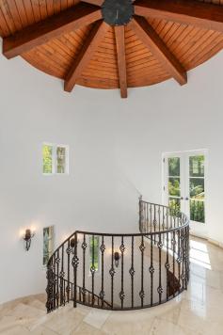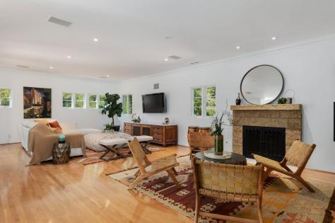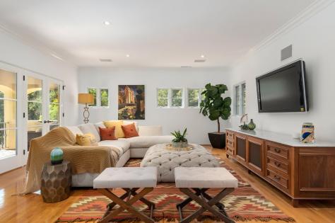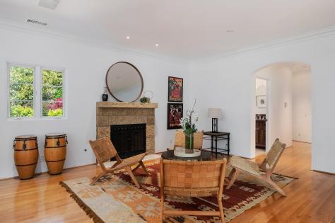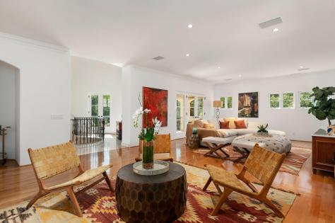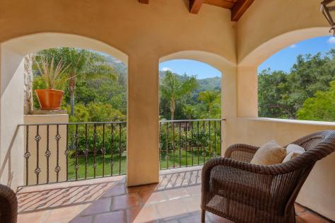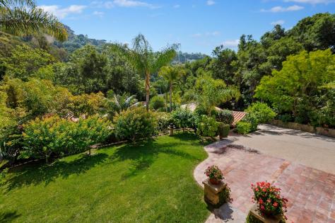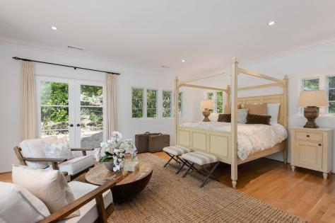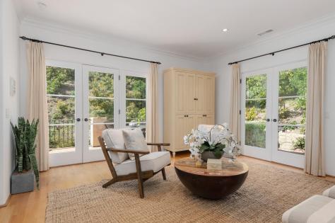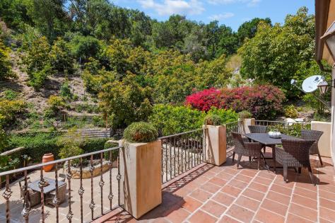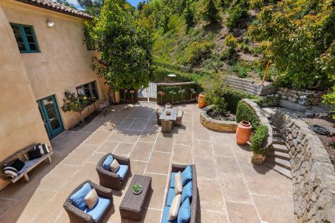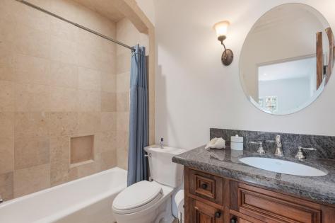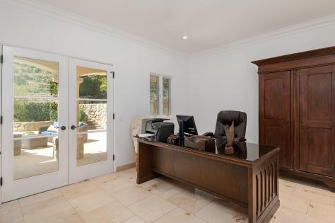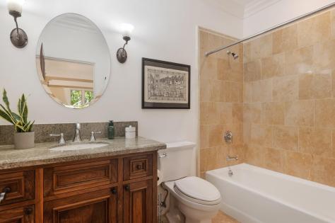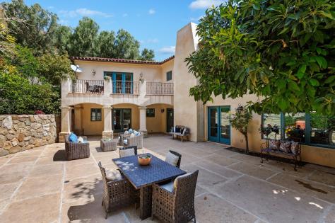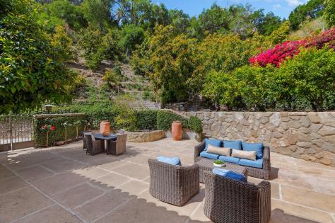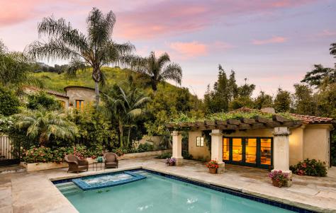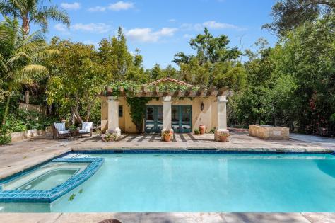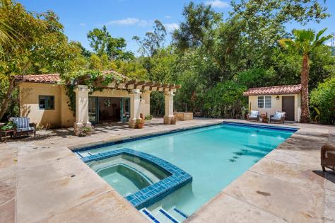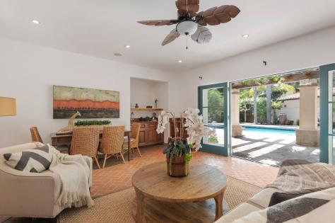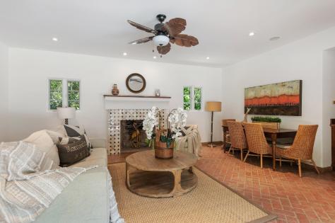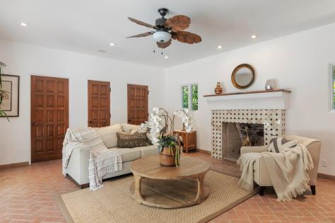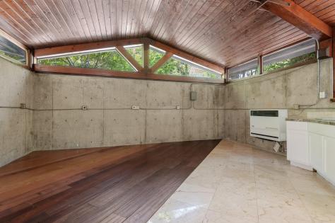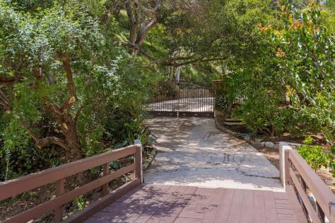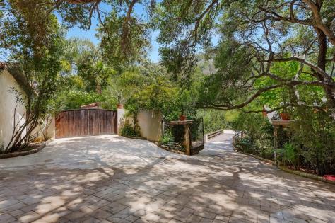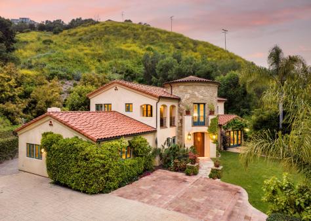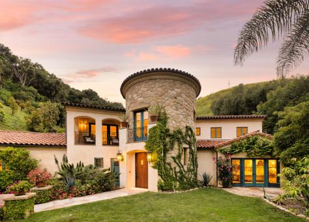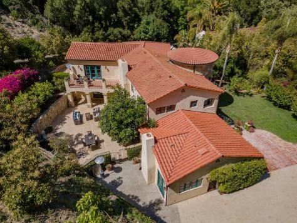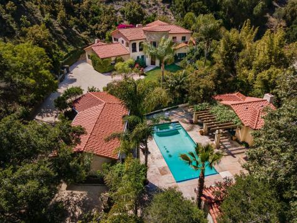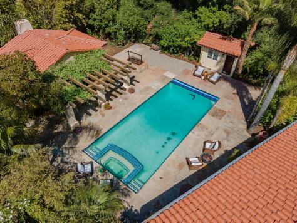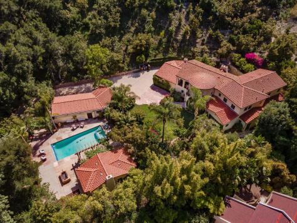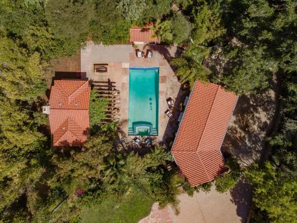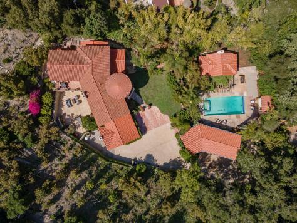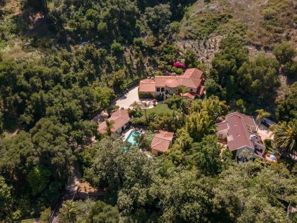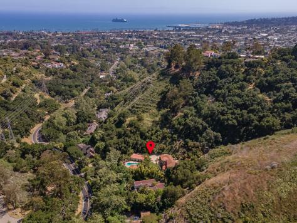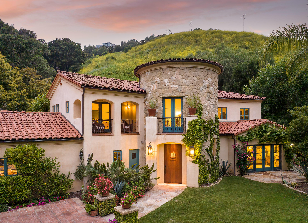
1493 Sycamore Canyon Road, Santa Barbara, CA 93108 $4,495,000
Status: Closed MLS# 23-1550
5 Bedrooms 6 Full Bathrooms 1 Half Bathrooms

To view these photos in a slideshow format, simply click on one of the above images.
Through the gates, over the bridge & up the private driveway you'll stumble upon a true Santa Barbara Spanish Oasis. Custom built in 2006, 1493 Sycamore Canyon rests on 1.45 lush acres and offers 5 generous bedrooms and 5.5 bathrooms totaling nearly 6,000 sq/ft of livable space. Upon entering, you'll notice the volume created by a beautifully engineered tower foyer that gives you a true sense for the custom details to follow. The ''Chef's'' kitchen boasts handmade cabinetry, high-end appliances and a large center island that opens up naturally to the family room. Located on the ground floor you'll find the primary bedroom with a set of French doors that lead to a private patio and garden area. The grounds are peaceful & plentiful with over 200 fruit trees, pool & entertainers cabana, 3 car detached garage and a gym area. This property has it all and is great for those that love to entertain in a private & peaceful location. 4 fireplaces total, laundry room upstairs plus stackable laundry in pantry, 200 fruit trees including avocado, citrus, apricots, peaches, apple.
| Property Details | |
|---|---|
| MLS ID: | #23-1550 |
| Current Price: | $4,495,000 |
| Buyer Broker Compensation: | 2.5% |
| Status: | Closed |
| Days on Market: | 146 |
| Address: | 1493 Sycamore Canyon Road |
| City / Zip: | Santa Barbara, CA 93108 |
| Area / Neighborhood: | Riviera/Lower |
| Property Type: | Residential – Home/Estate |
| Style: | Medit, Spanish |
| Approx. Sq. Ft.: | 5,909 |
| Year Built: | 2006 |
| Condition: | Excellent |
| Acres: | 1.45 |
| Topography: | Combo, Level |
| View: | Mountain(s) |
| Schools | |
|---|---|
| Elementary School: | Cleveland |
| Jr. High School: | S.B. Jr. |
| Sr. High School: | S.B. Sr. |
| Interior Features | |
|---|---|
| Bedrooms: | 5 |
| Total Bathrooms: | 6 |
| Bathrooms (Full): | 6 |
| Bathrooms (Half): | 1 |
| Dining Areas: | Formal |
| Fireplaces: | 2+, Family Room, LR, Other |
| Flooring: | Hardwood, Marble |
| Laundry: | 220V Elect, Gas Hookup, In Kitchen, Laundry Room |
| Appliances: | Dishwasher, Gas Range, Refrigerator |
| Exterior Features | |
|---|---|
| Roof: | Tile |
| Exterior: | Stucco |
| Foundation: | Slab |
| Construction: | Entry Lvl(No Stairs), Two Story |
| Grounds: | Built-in BBQ, Fruit Trees, Hot Tub, Lawn, Patio Open, Pool, Pool House, Yard Irrigation PRT |
| Parking: | Boat, Detached, Gar #3, RV |
| Misc. | |
|---|---|
| ADU: | No |
| Amenities: | Dual Pane Window, Guest House, Pantry, Sound System |
| Other buildings: | Other, Shed |
| Water / Sewer: | S.B. Wtr |
| Zoning: | R-1 |
| Reports Available: | NHD, Prelim |
Listed with Village Properties
Please Register With Us. If you've already Registered, sign in here
By Registering, you will have full access to all listing details and the following Property Search features:
- Search for active property listings and save your search criteria
- Identify and save your favorite listings
- Receive new listing updates via e-mail
- Track the status and price of your favorite listings
It is NOT required that you register to access the real estate listing data available on this Website.
I do not choose to register at this time, or press Escape
You must accept our Privacy Policy and Terms of Service to use this website
