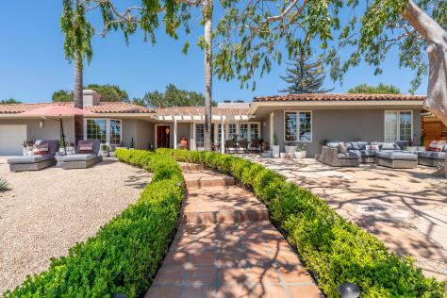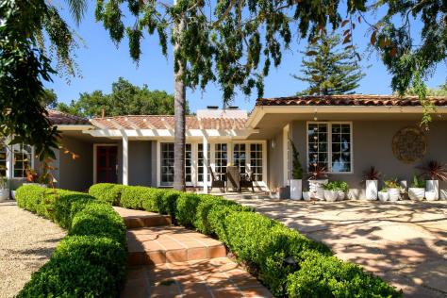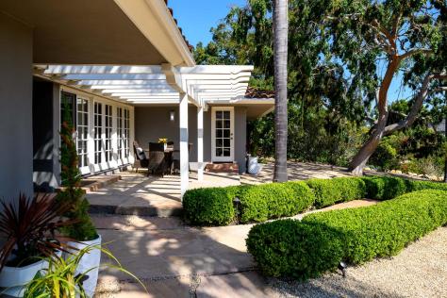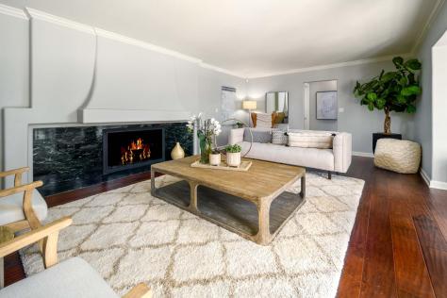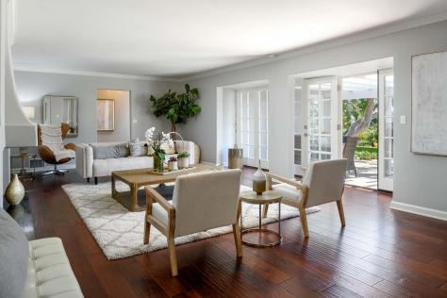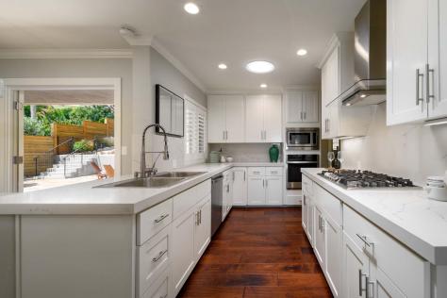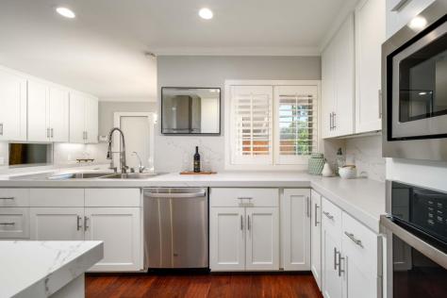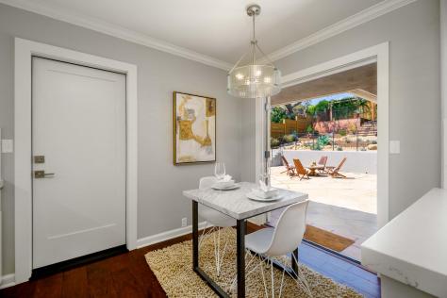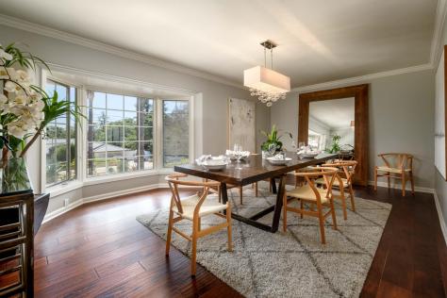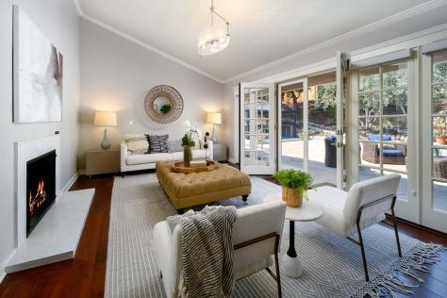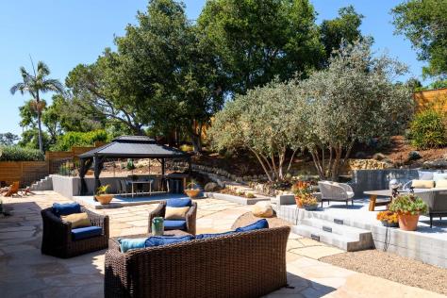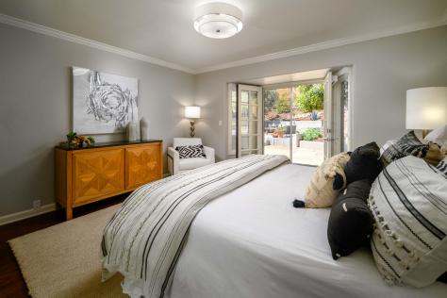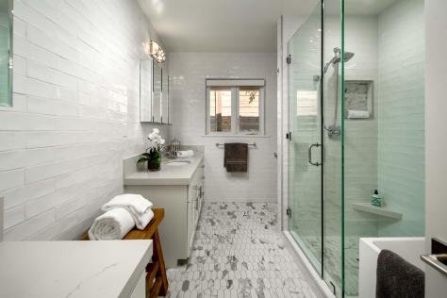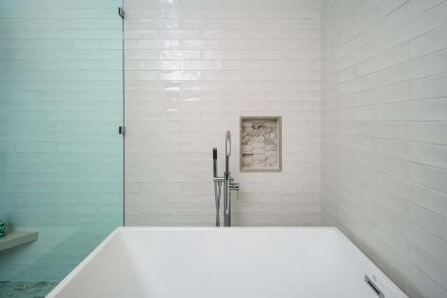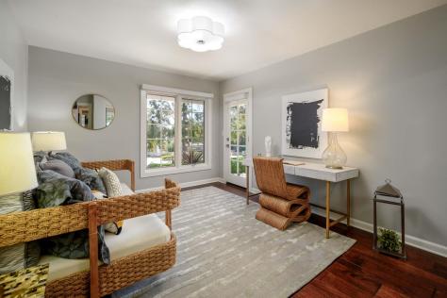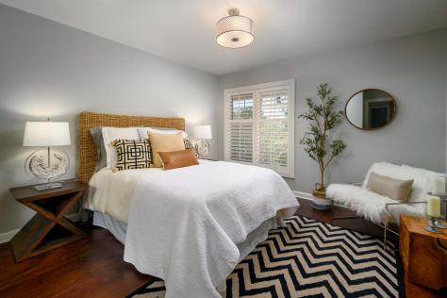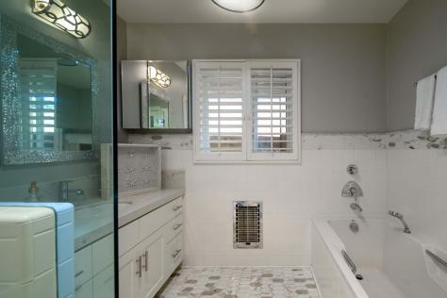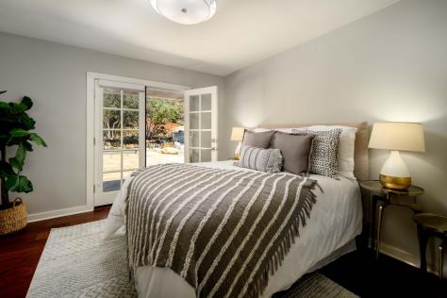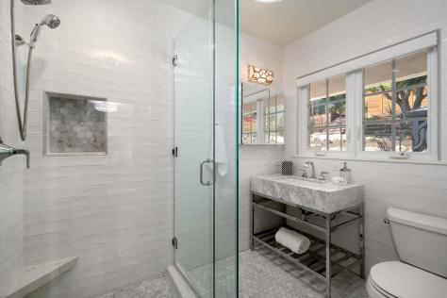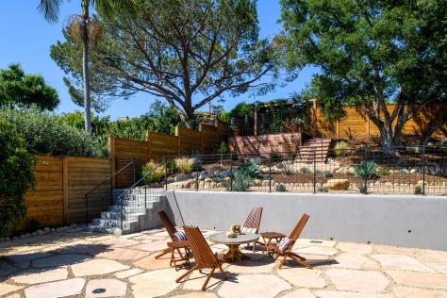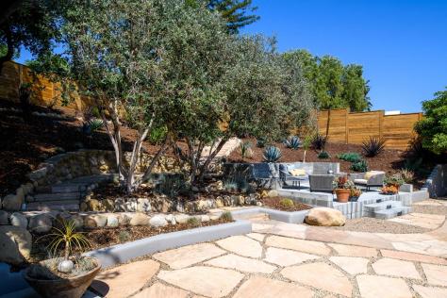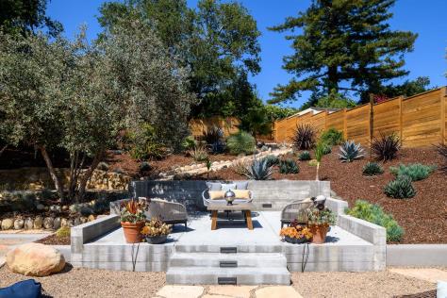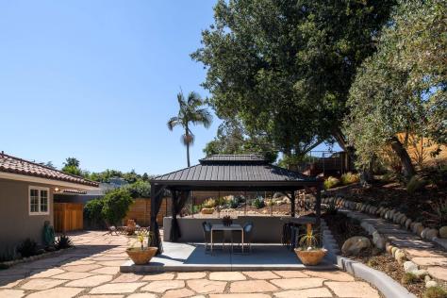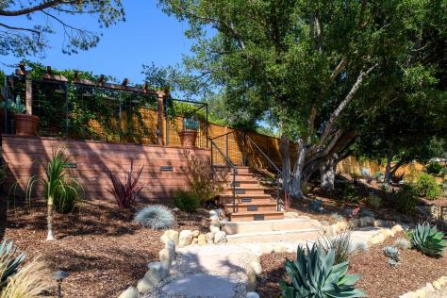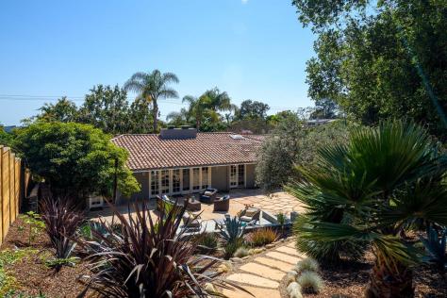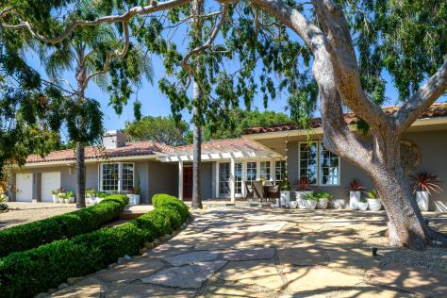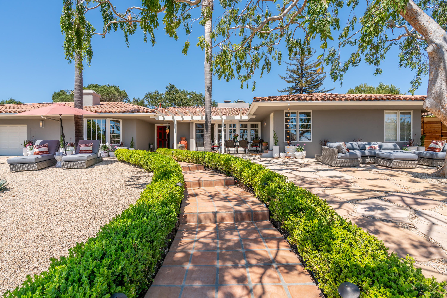
2434 Santa Barbara Street, Santa Barbara, CA 93105 $4,250,000
Status: Closed MLS# 23-1886
4 Bedrooms 3 Full Bathrooms 1 Half Bathrooms

To view these photos in a slideshow format, simply click on one of the above images.
Spectacular single level Upper East 2,814 sqft 4-bedroom 3.5 bath contemporary ranch style home in one of Santa Barbara's favorite neighborhoods. This stunning home starts in the spacious living room w/ a marble fireplace &south facing French doors that lead to a front yard sitting area & pergola. Classic formal dining room w/ crown moldings, garden window & contemporary chandelier. Newer kitchen enjoys Caesar stone counters, updated cabinets, new stainless-steel appliances, & a quaint breakfast area. Tucked In the back of the home is a light & bright sitting room/ family room w/ fireplace, cathedral ceilings & a wall of French doors & windows to access the beautifully remodeled rear yard. Privacy & comfort await you in the four very well-appointed bedrooms.All three and a half bathrooms have been tastefully redone, radiating elegance and modernity. The true oasis of this property lies in the stunning backyard. Step outside and discover three newly created sitting areas and flagstone patios that beckon you to host unforgettable social gatherings and entertain loved ones. The beautifully landscaped yard is designed with drought-tolerant plants, ensuring low maintenance and environmental sustainability. Additional features of this turnkey home include a red tile roof installed in 2019, air conditioning for optimal comfort, crown and base moldings and contemporary light fixtures that enhance its allure. The current owner has meticulously renovated this home inside and out in the last four years. This immaculate residence enjoys easy access to downtown Santa Barbara's restaurants, shopping, and theaters. Turnkey single level living in a spectacular Santa Barbara neighborhood. Prepare to fall in love.
| Property Details | |
|---|---|
| MLS ID: | #23-1886 |
| Current Price: | $4,250,000 |
| Buyer Broker Compensation: | 2.5% |
| Status: | Closed |
| Days on Market: | 8 |
| Address: | 2434 Santa Barbara Street |
| City / Zip: | Santa Barbara, CA 93105 |
| Area / Neighborhood: | Upper Eastside |
| Property Type: | Residential – Home/Estate |
| Style: | Ranch, Spanish |
| Approx. Sq. Ft.: | 2,814 |
| Year Built: | 1952 |
| Condition: | 1 |
| Acres: | 0.41 |
| Lot Sq. Ft.: | 17,859 Sq.Ft. |
| Topography: | Level |
| Proximity: | Near Bus, Restaurants, Near Hospital, Near Park(s), Near School(s), Near Shopping |
| View: | Mountain(s), Setting |
| Schools | |
|---|---|
| Elementary School: | Roosevelt |
| Jr. High School: | S.B. Jr. |
| Sr. High School: | S.B. Sr. |
| Interior Features | |
|---|---|
| Bedrooms: | 4 |
| Total Bathrooms: | 4 |
| Bathrooms (Full): | 3 |
| Bathrooms (Half): | 1 |
| Dining Areas: | Breakfast Area, Formal |
| Fireplaces: | 2, Family Room, Gas, LR |
| Heating / Cooling: | A/C Central, Ceiling Fan(s), GFA |
| Flooring: | 1, Plantation Shutters, Hardwood, Tile |
| Laundry: | In Garage |
| Appliances: | Built-In Gas Range, Tankless Water Heater |
| Exterior Features | |
|---|---|
| Roof: | Tile |
| Exterior: | Stucco |
| Foundation: | Raised |
| Construction: | Entry Lvl(No Stairs), Single Story |
| Grounds: | Yard Irrigation PRT, Patio Open, Patio Covered, Gazebo, Fruit Trees, Fenced: BCK, Drought Tolerant LND |
| Parking: | Gar #2, Attached, Unc #3, 2, 3 |
| Misc. | |
|---|---|
| ADU: | No |
| Amenities: | Cathedral Ceilings, Insul:PRT, Pantry, Remodeled Bath, Remodeled Kitchen, Skylight |
| Site Improvements: | Public, Sidewalks |
| Water / Sewer: | Sewer Hookup |
| Zoning: | R-1 |
| Reports Available: | NHD, Prelim, TDS |
Listed with Berkshire Hathaway HomeServices California Properties
Please Register With Us. If you've already Registered, sign in here
By Registering, you will have full access to all listing details and the following Property Search features:
- Search for active property listings and save your search criteria
- Identify and save your favorite listings
- Receive new listing updates via e-mail
- Track the status and price of your favorite listings
It is NOT required that you register to access the real estate listing data available on this Website.
I do not choose to register at this time, or press Escape
You must accept our Privacy Policy and Terms of Service to use this website
