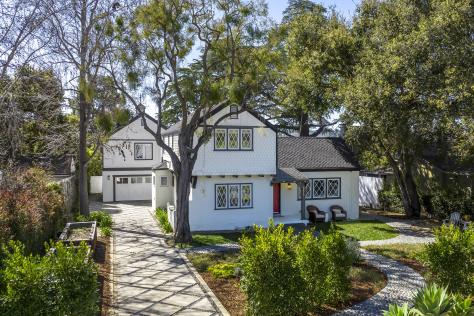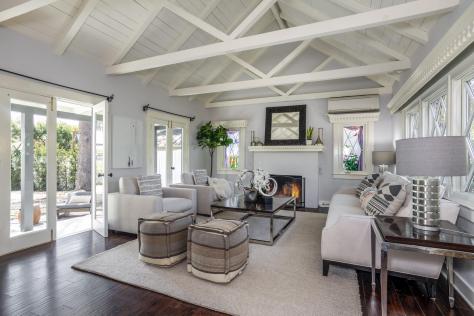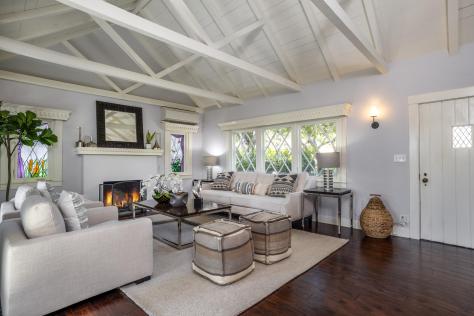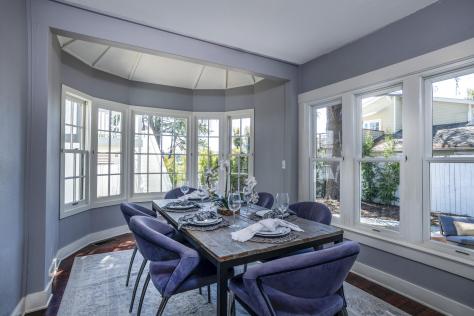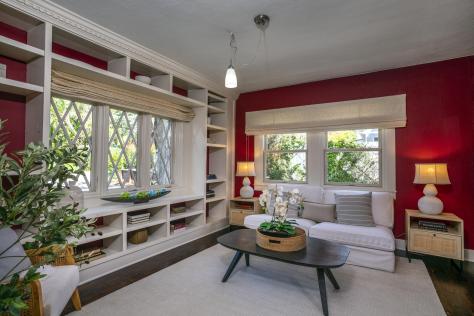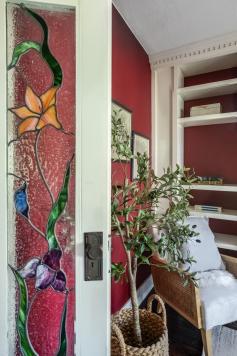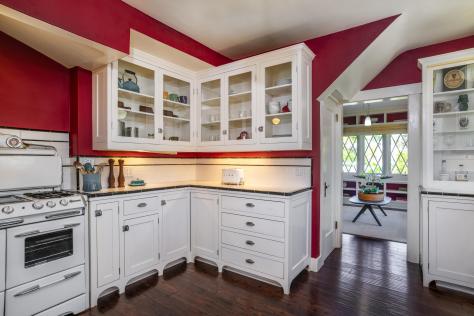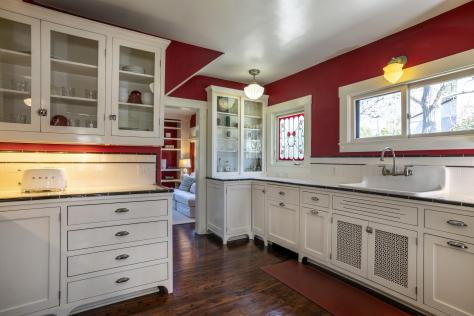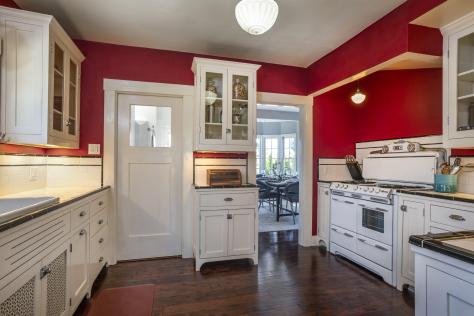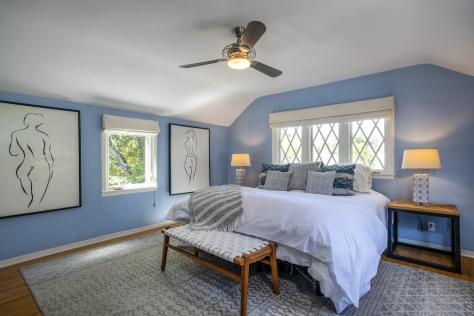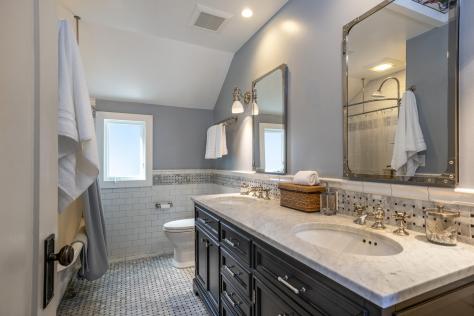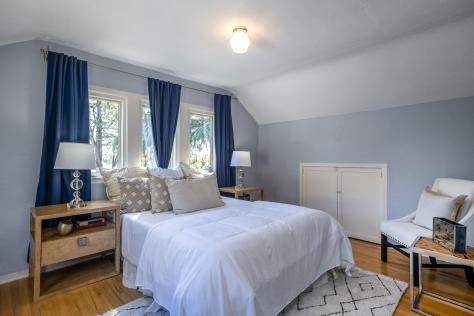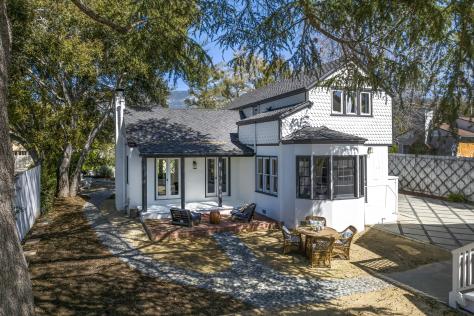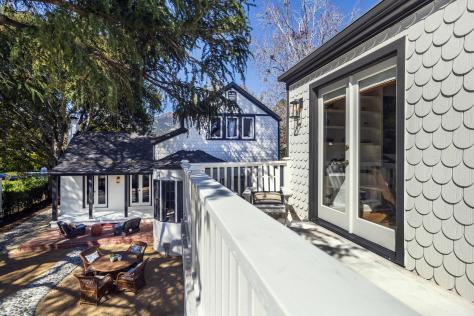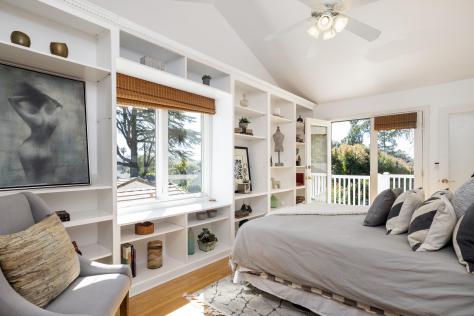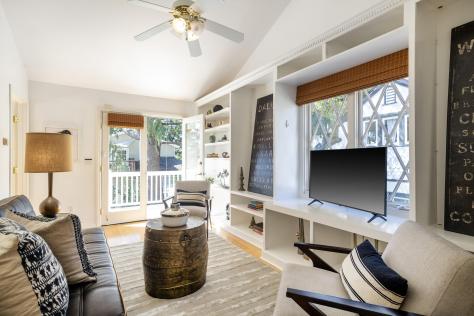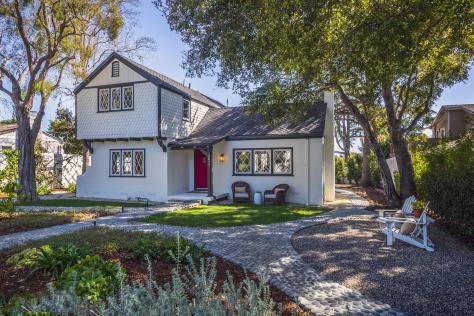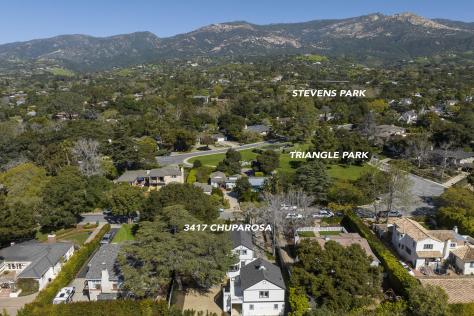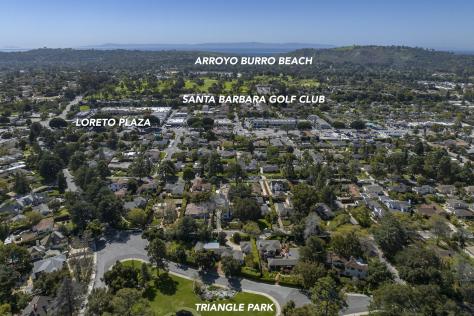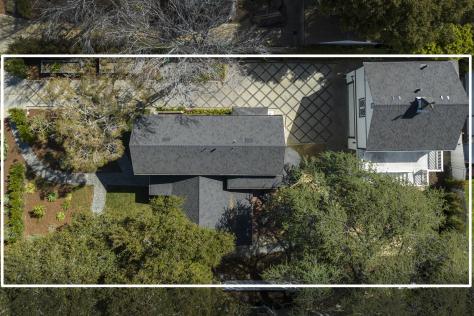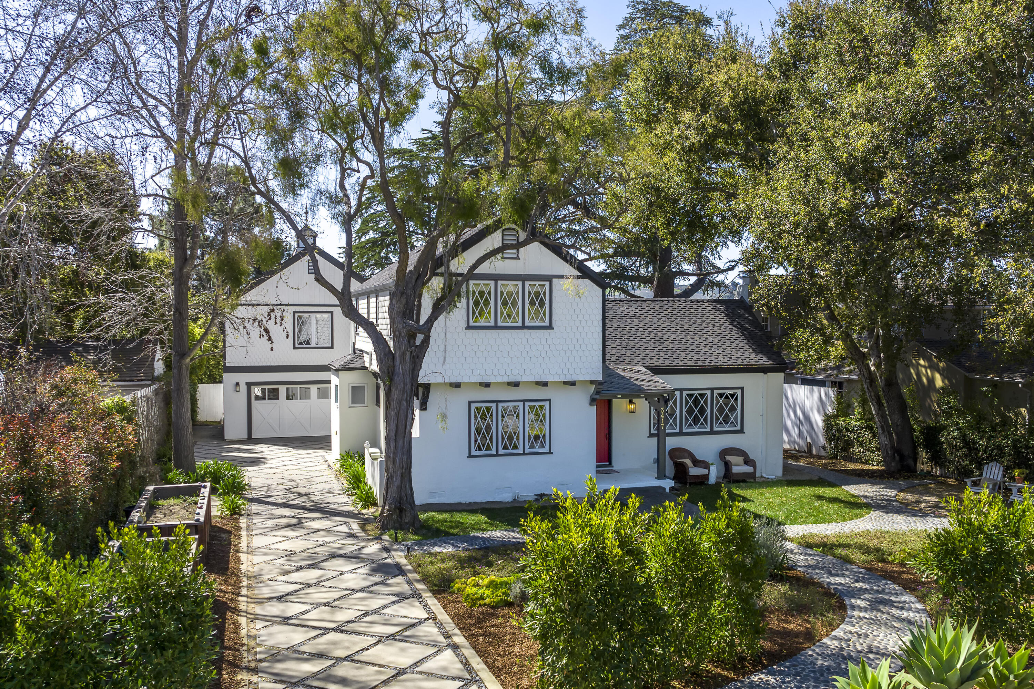
3417 Chuparosa Drive, Santa Barbara, CA 93105 $2,495,000
Status: Pending MLS# 24-857
2 Bedrooms 2 Full Bathrooms 1 Half Bathrooms

To view these photos in a slideshow format, simply click on one of the above images.
Nestled in the heart of San Roque on one of the area's most desirable streets, this enchanting storybook home exudes the timeless elegance of 1928 period detailing, reminiscent of a Moody Sisters cottage. Offering a 1,568sq.ft. 2BD|2BA residence plus a 514sq.ft. 2-room legal accessory space with half bath, this gem of a property offers a cozy yet spacious and flexible living environment. Upon entry, hardwood flooring leads you through the home's inviting interiors, highlighted by a sunny living room with fireplace and open-beam cathedral ceiling with French doors leading to the rear yard, elegant dining room, and a den with dentil crown molding and convenient built-ins. The detached finished garage and legal accessory space offer flexibility for various uses or additional storage needs. With ADU (Accessory Dwelling Unit) potential, this property presents an exciting opportunity for expansion or rental income possibilities, catering to a diverse range of lifestyles and preferences. Situated on a manicured .21-acre lot, the property provides a serene indoor/outdoor retreat with ample space for recreation, entertainment and gardening enthusiasts alike. Experience the allure of San Roque living just steps from Canon Circle, San Roque "Triangle" Park, Stevens Park and area shopping and dining. Don't miss your chance to call this picturesque abode home!
| Property Details | |
|---|---|
| MLS ID: | #24-857 |
| Current Price: | $2,495,000 |
| Buyer Broker Compensation: | 2.5% |
| Status: | Pending |
| Days on Market: | 32 |
| Address: | 3417 Chuparosa Drive |
| City / Zip: | Santa Barbara, CA 93105 |
| Area / Neighborhood: | San Roque |
| Property Type: | Residential – Home/Estate |
| Style: | Cal. Cottage |
| Approx. Sq. Ft.: | 2,082 |
| Year Built: | 1928 |
| Condition: | Excellent |
| Acres: | 0.21 |
| Topography: | Level |
| Proximity: | Near Bus, Near Hospital, Near Ocean, Near Park(s), Near School(s), Near Shopping, Restaurants |
| View: | Mountain(s), Setting |
| Schools | |
|---|---|
| Elementary School: | Peabody |
| Jr. High School: | S.B. Jr. |
| Sr. High School: | S.B. Sr. |
| Interior Features | |
|---|---|
| Bedrooms: | 2 |
| Total Bathrooms: | 2 |
| Bathrooms (Full): | 2 |
| Bathrooms (Half): | 1 |
| Dining Areas: | Formal |
| Fireplaces: | LR |
| Flooring: | Hardwood |
| Laundry: | Gas Hookup, Laundry Room |
| Appliances: | Dishwasher, Dryer, Gas Stove, Refrigerator, Washer |
| Exterior Features | |
|---|---|
| Roof: | Composition |
| Exterior: | Stucco, Wood Shingles |
| Foundation: | Raised |
| Grounds: | Fenced: PRT, Lawn, Patio Covered, Yard Irrigation PRT |
| Parking: | Detached, Gar #2 |
| Misc. | |
|---|---|
| ADU: | No |
| Other buildings: | Other |
| Water / Sewer: | S.B. Wtr, Sewer Hookup |
| Zoning: | E-3 |
| Reports Available: | Home Inspection, NHD, Pest Inspection, Prelim, Sewer Lateral, TDS |
| Public Listing Details: | Standard |
Listed with Village Properties
Please Register With Us. If you've already Registered, sign in here
By Registering, you will have full access to all listing details and the following Property Search features:
- Search for active property listings and save your search criteria
- Identify and save your favorite listings
- Receive new listing updates via e-mail
- Track the status and price of your favorite listings
It is NOT required that you register to access the real estate listing data available on this Website.
I do not choose to register at this time, or press Escape
You must accept our Privacy Policy and Terms of Service to use this website
