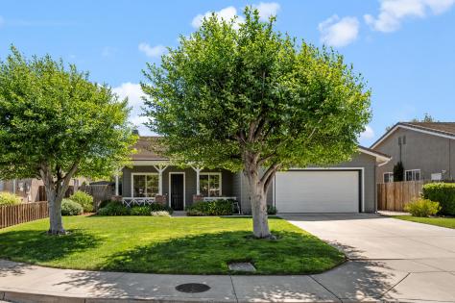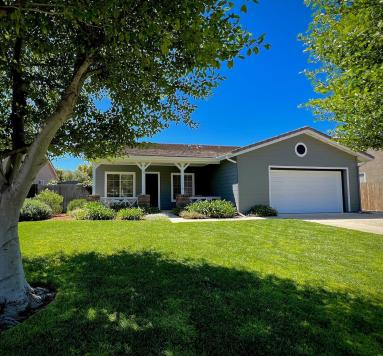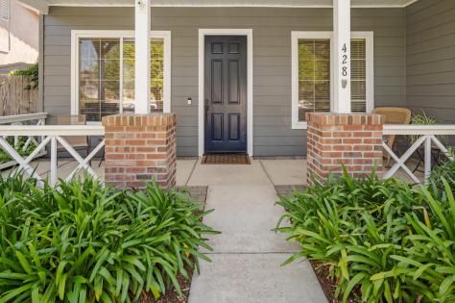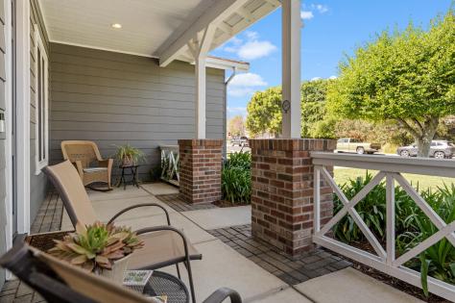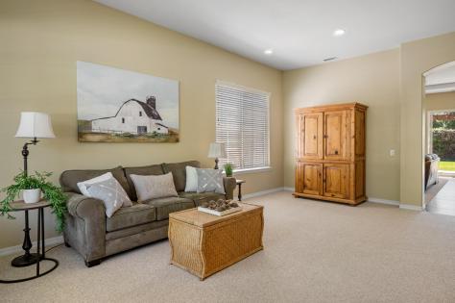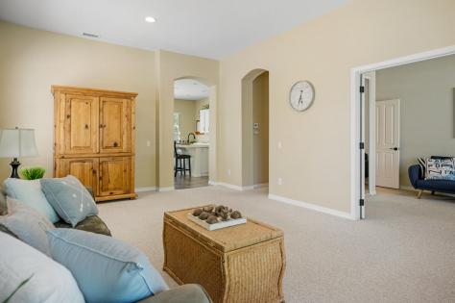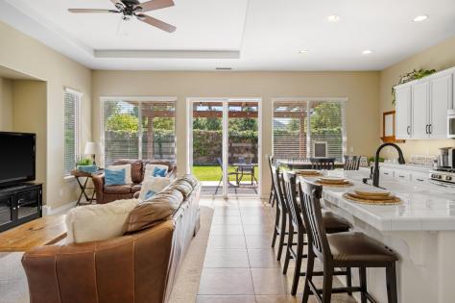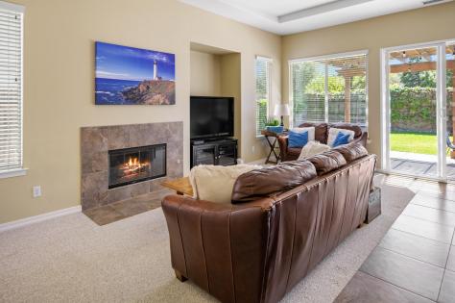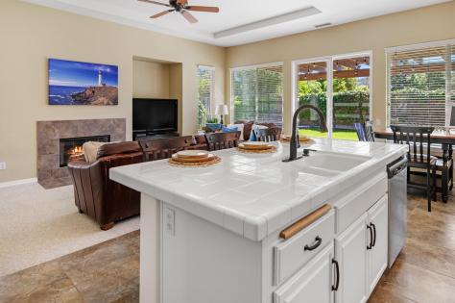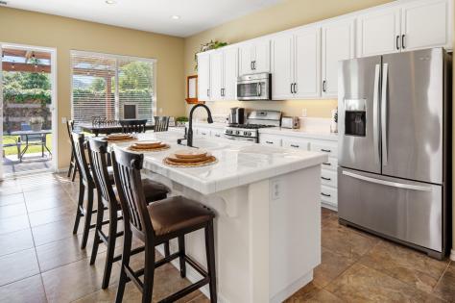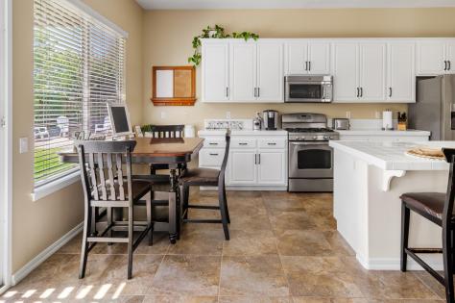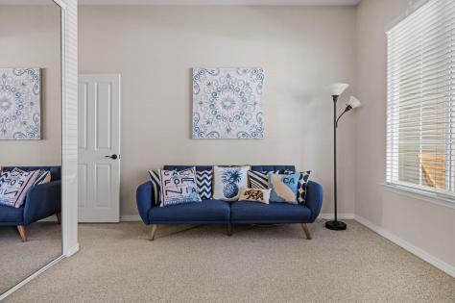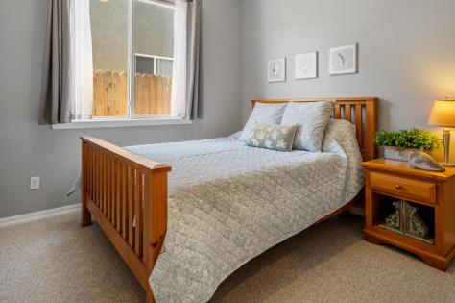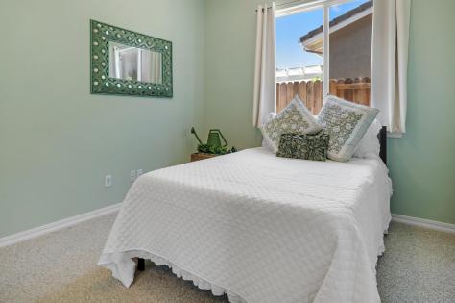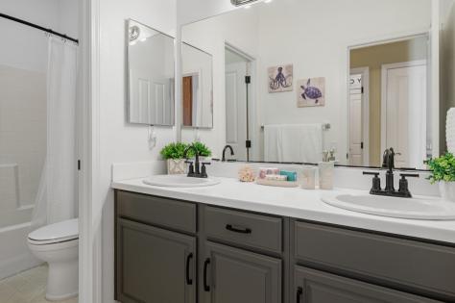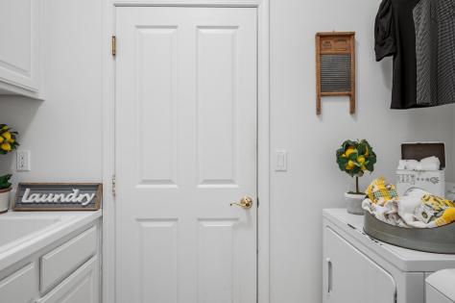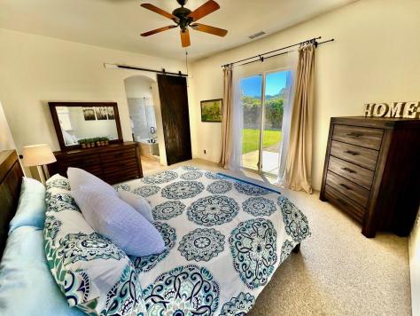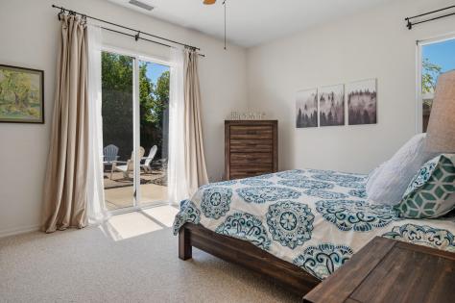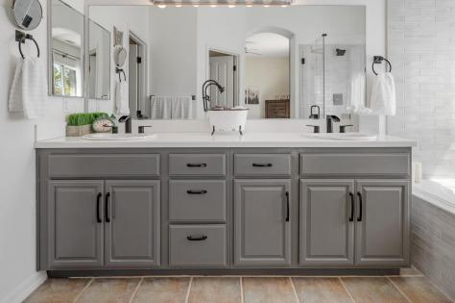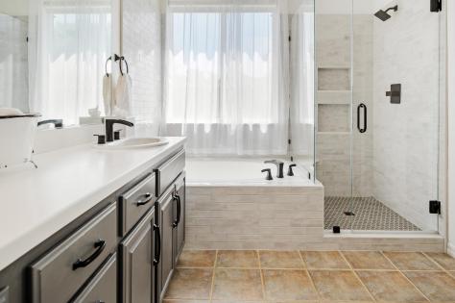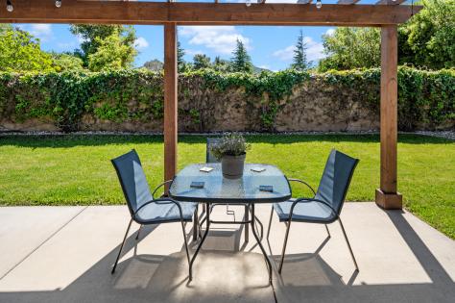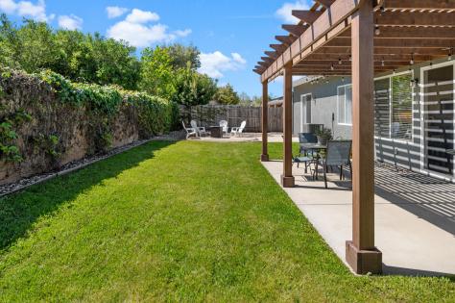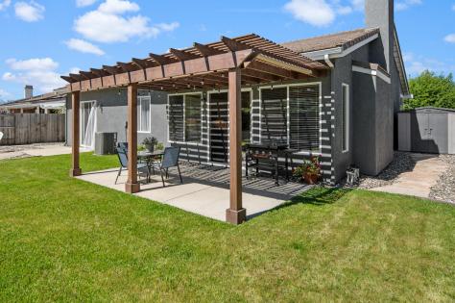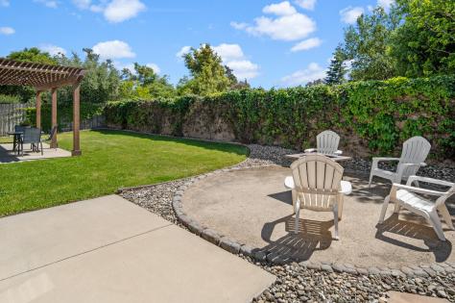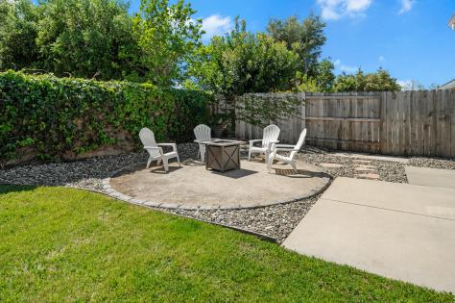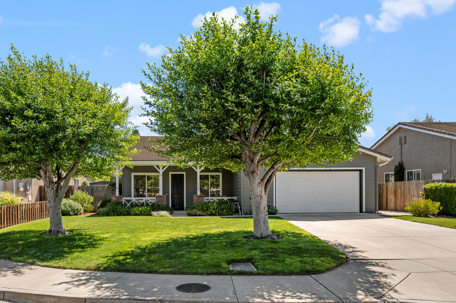
428 Arden Way, Buellton, CA 93427 $1,100,000
Status: Active MLS# 24-1151
4 Bedrooms 2 Full Bathrooms

To view these photos in a slideshow format, simply click on one of the above images.
Step into serenity in this sweet single level home set on a delightful mountain-view parcel with lush lawn, mature trees, storybook front porch, and navy blue front door - welcoming you. Once inside, enjoy an open floorplan blending living room, family room with fireplace, dining and kitchen spaces seamlessly. The light-filled kitchen includes an island breakfast bar with seating, abundant white cabinetry and stainless steel appliances. The four bedrooms (one currently used as an office) include a stunning primary suite with barn door, slider to the gorgeous backyard, and redone spa-like bathroom with seamless glass shower, soaking tub surrounded by custom tilework by local tile artisans. Freshly painted and air conditioned interior, ready to move right in. Outside, relish the lighted arbor covered entertaining patio off the family room, circular firepit space, flowering plants and ivy covered perimeter wall above cool green lawn - set against the backdrop of coastal mountain views.
Sellers are in escrow on their new home and so they are Sellers are offering to credit up to $25K buyer to help with mortgage rate buy down with accepted offer.
| Property Details | |
|---|---|
| MLS ID: | #24-1151 |
| Current Price: | $1,100,000 |
| Buyer Broker Compensation: | 2.5% |
| Status: | Active |
| Days on Market: | 14 |
| Address: | 428 Arden Way |
| City / Zip: | Buellton, CA 93427 |
| Area / Neighborhood: | Santa Ynez |
| Property Type: | Residential – Home/Estate |
| Style: | Ranch |
| Approx. Sq. Ft.: | 1,908 |
| Year Built: | 2001 |
| Condition: | Excellent |
| Acres: | 0.18 |
| Topography: | Level |
| Proximity: | Near Park(s), Near School(s), Near Shopping |
| View: | Mountain(s) |
| Schools | |
|---|---|
| Elementary School: | Other |
| Jr. High School: | Other |
| Sr. High School: | Other |
| Interior Features | |
|---|---|
| Bedrooms: | 4 |
| Total Bathrooms: | 2 |
| Bathrooms (Full): | 2 |
| Dining Areas: | Dining Area |
| Fireplaces: | Family Room |
| Flooring: | Blinds, Carpet, Tile |
| Laundry: | Laundry Room |
| Appliances: | Dishwasher, Disposal, Dryer, Gas Range, Microwave, Refrigerator, Washer |
| Exterior Features | |
|---|---|
| Roof: | Concrete |
| Foundation: | Slab |
| Construction: | Single Story |
| Grounds: | Fenced: BCK, Lawn, Patio Covered |
| Parking: | Gar #2 |
| Misc. | |
|---|---|
| ADU: | No |
| Amenities: | Remodeled Bath |
| Other buildings: | Shed |
| Site Improvements: | Sidewalks |
| Zoning: | Other |
| Reports Available: | Pest Inspection, Prelim, Roof, TDS |
| Public Listing Details: | None |
Listed with Berkshire Hathaway HomeServices California Properties
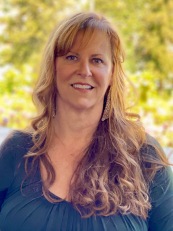
This IDX solution is powered by PhotoToursIDX.com
This information is being provided for your personal, non-commercial use and may not be used for any purpose other than to identify prospective properties that you may be interested in purchasing. All information is deemed reliable, but not guaranteed. All properties are subject to prior sale, change or withdrawal. Neither the listing broker(s) nor Village Properties shall be responsible for any typographical errors, misinformation, or misprints.

This information is updated hourly. Today is Monday, April 29, 2024.
© Santa Barbara Multiple Listing Service. All rights reserved.
Privacy Policy
Please Register With Us. If you've already Registered, sign in here
By Registering, you will have full access to all listing details and the following Property Search features:
- Search for active property listings and save your search criteria
- Identify and save your favorite listings
- Receive new listing updates via e-mail
- Track the status and price of your favorite listings
It is NOT required that you register to access the real estate listing data available on this Website.
I do not choose to register at this time, or press Escape
You must accept our Privacy Policy and Terms of Service to use this website
