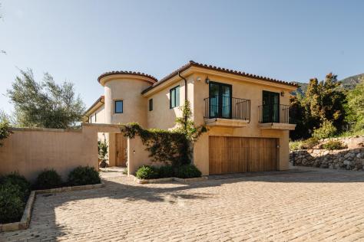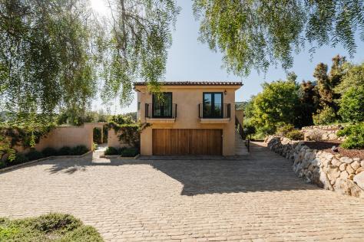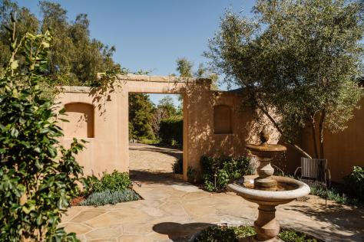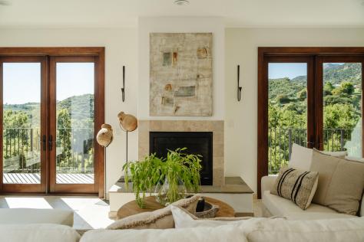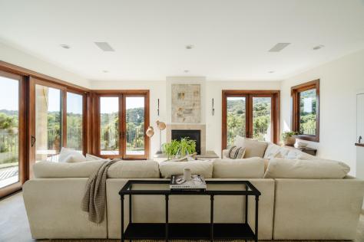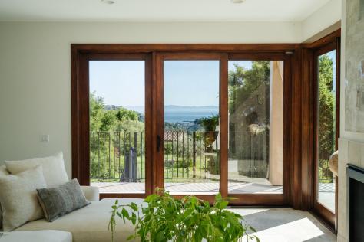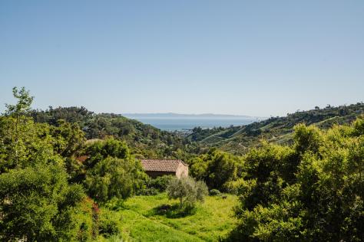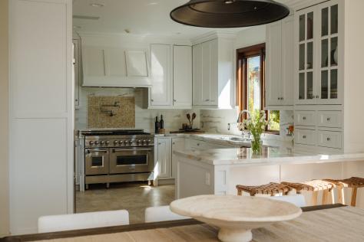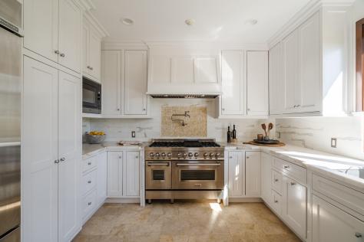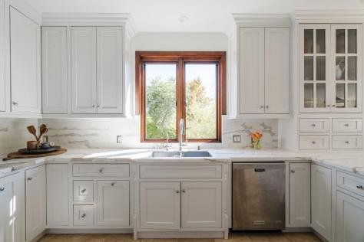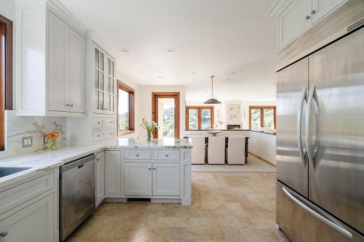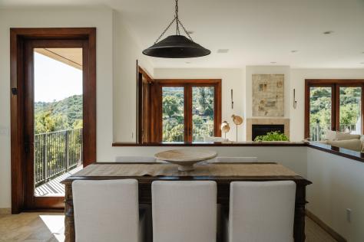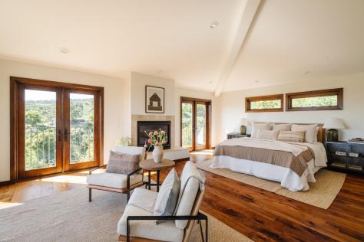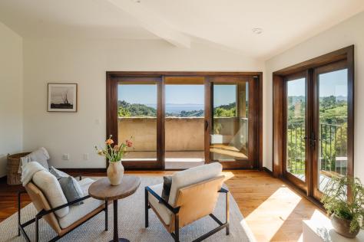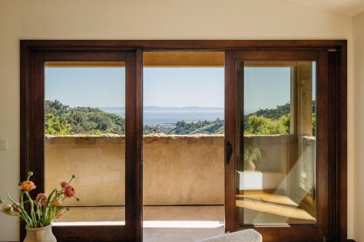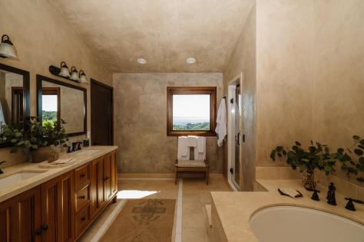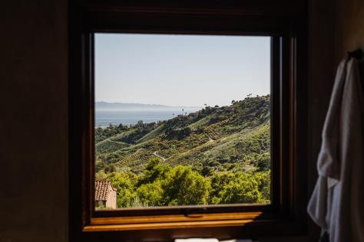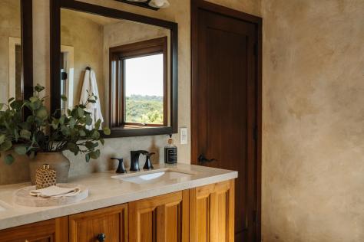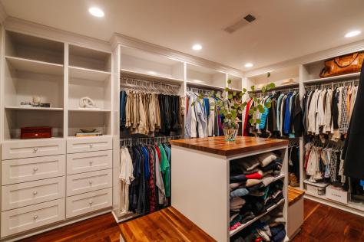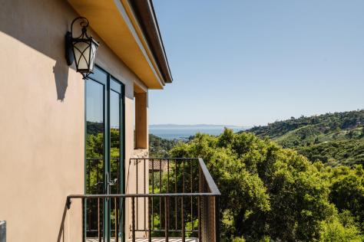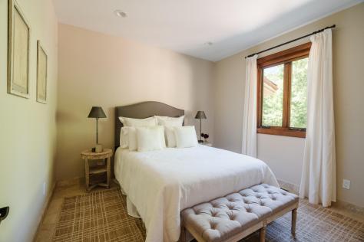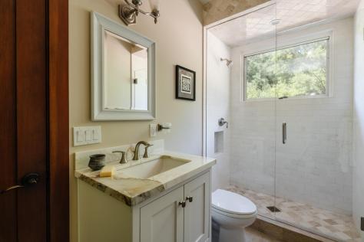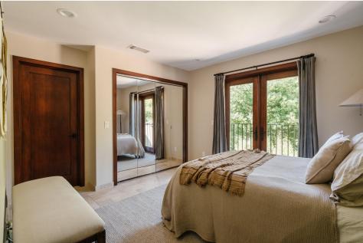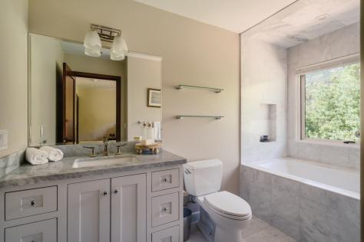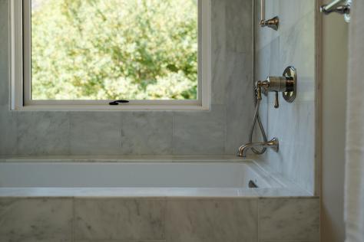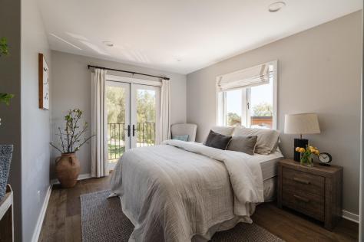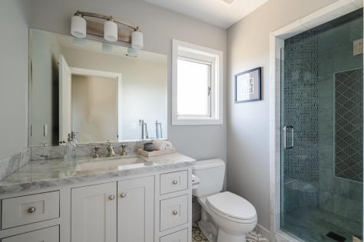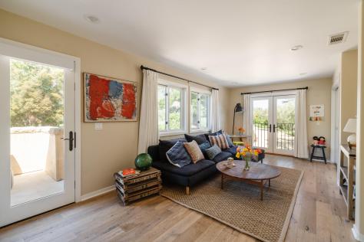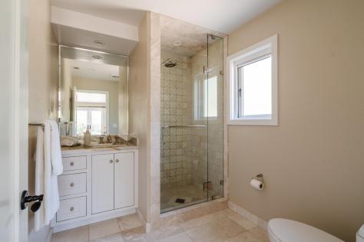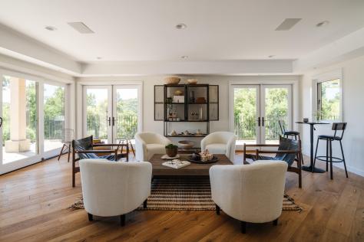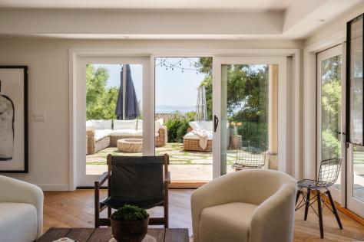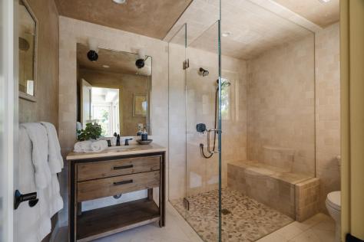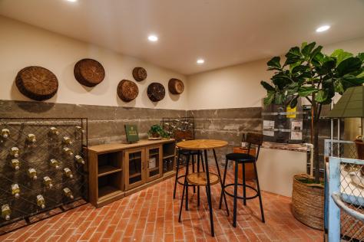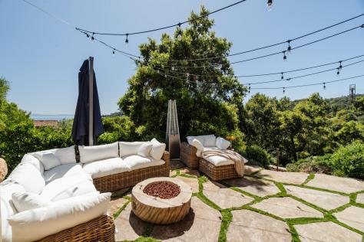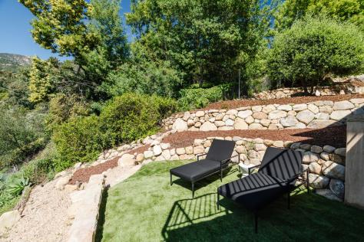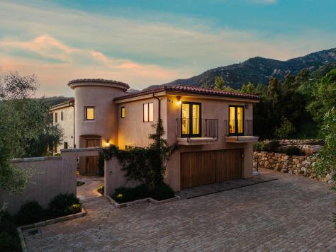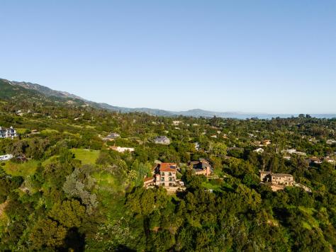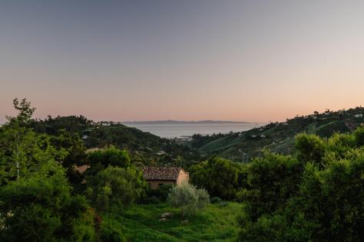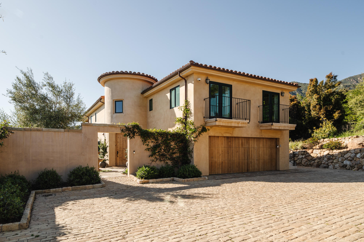
935 Coyote Road, Santa Barbara, CA 93108 $4,795,000
Status: Active MLS# 24-1165
6 Bedrooms 6 Full Bathrooms

To view these photos in a slideshow format, simply click on one of the above images.
A serene Mediterranean Villa with breathtaking ocean, island, canyon, and mountain views. Custom built in 2018 with the finest attention to detail and on an acre of land, this bright and airy 6 bed 6 bath home feels like a sanctuary that is only minutes from the ocean, mountains, fine dining & shopping in Montecito. The primary suite is on the top level with sweeping views, a large walk-in closet, and a spa like bath with heated floors. Also on the primary level are 3 en-suite bedrooms and laundry. On the main level is the gourmet kitchen and dining room that open to a sun-drenched living room and outdoor dining space as well as the 5th bedroom and full bath. Downstairs is a large den with full bath, wine cellar, and a patio for al fresco entertaining. Other features include a 2 car garage, a cobblestone driveway with parking for up to 10 cars, purchased solar panels, full house water softener, 3 zoned HVAC system, Sonos, security cameras, travertine and wood floors throughout, ceramic hand painted tiles in the bathrooms, plenty of extra closets and storage space, and so much more.
| Property Details | |
|---|---|
| MLS ID: | #24-1165 |
| Current Price: | $4,795,000 |
| Buyer Broker Compensation: | 2.5% |
| Status: | Active |
| Days on Market: | 10 |
| Address: | 935 Coyote Road |
| City / Zip: | Santa Barbara, CA 93108 |
| Area / Neighborhood: | Montecito |
| Property Type: | Residential – Home/Estate |
| Approx. Sq. Ft.: | 4,395 |
| Year Built: | 2018 |
| Acres: | 1.01 |
| Lot Sq. Ft.: | 43,996 Sq.Ft. |
| Topography: | Cul-De-Sac, Hilly |
| View: | Coastline, Harbor, Islands, Mountain(s), Ocean |
| Schools | |
|---|---|
| Elementary School: | Cleveland |
| Jr. High School: | S.B. Jr. |
| Sr. High School: | S.B. Sr. |
| Interior Features | |
|---|---|
| Bedrooms: | 6 |
| Total Bathrooms: | 6 |
| Bathrooms (Full): | 6 |
| Dining Areas: | Breakfast Bar, Dining Area |
| Fireplaces: | 2, Family Room, Primary Bedroom |
| Flooring: | Hardwood, Marble, Other, Tile |
| Laundry: | Other |
| Appliances: | Built-In Gas Oven, Dishwasher, Double Oven, Dryer, Gas Range, Gas Stove, Instant Hot Water, Microwave, Refrigerator, Vented Exhaust Fan, Washer, Wtr Softener/Owned |
| Exterior Features | |
|---|---|
| Roof: | Tile |
| Exterior: | Stucco |
| Foundation: | Raised |
| Construction: | Tri-Level |
| Grounds: | Artificial Turf, Drought Tolerant LND, Fruit Trees, Patio Covered, Patio Open |
| Parking: | Attached, Gar #2 |
| Misc. | |
|---|---|
| ADU: | No |
| Amenities: | Dual Pane Window |
| Water / Sewer: | Mont Wtr |
| Zoning: | A-1 |
| Reports Available: | Prelim, TDS |
| Disclosures: | Other |
| Public Listing Details: | Standard |
Listed with Sotheby's International Realty
Please Register With Us. If you've already Registered, sign in here
By Registering, you will have full access to all listing details and the following Property Search features:
- Search for active property listings and save your search criteria
- Identify and save your favorite listings
- Receive new listing updates via e-mail
- Track the status and price of your favorite listings
It is NOT required that you register to access the real estate listing data available on this Website.
I do not choose to register at this time, or press Escape
You must accept our Privacy Policy and Terms of Service to use this website
