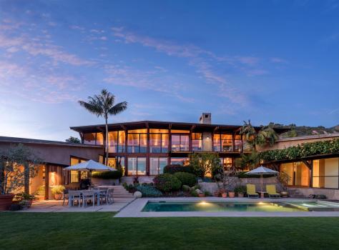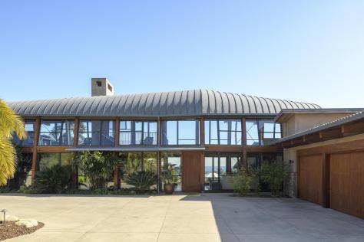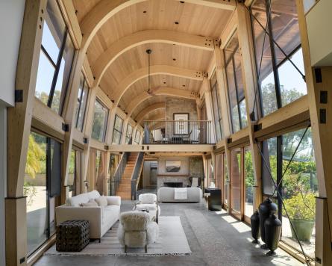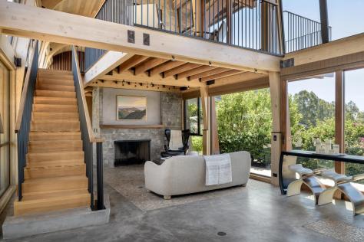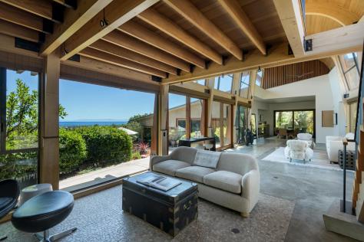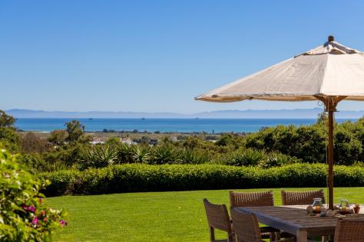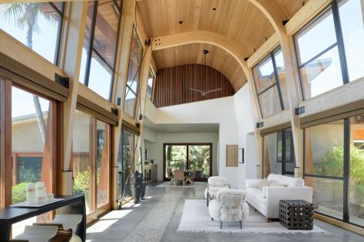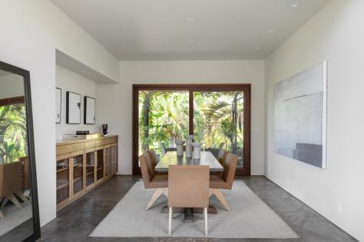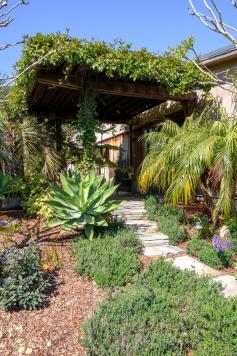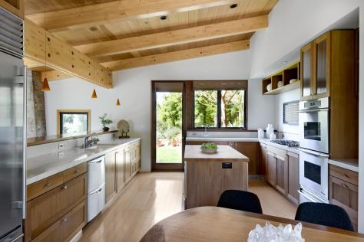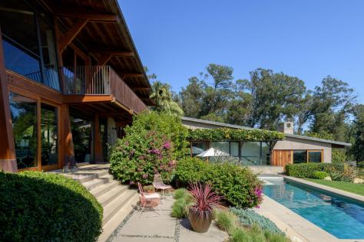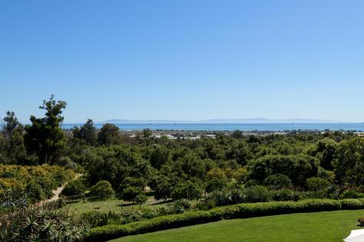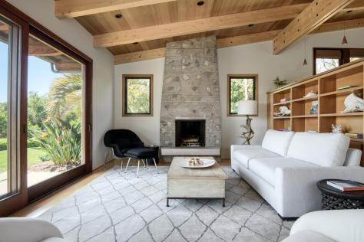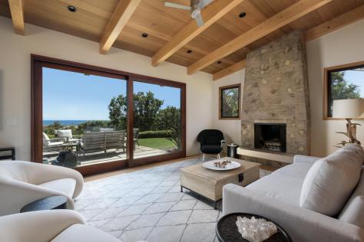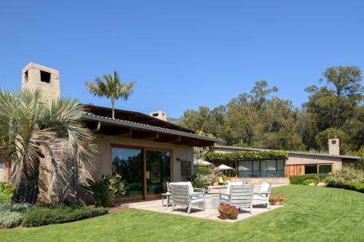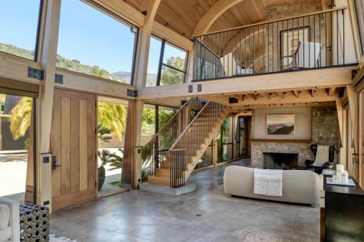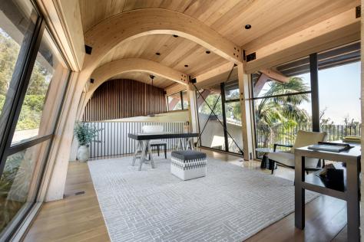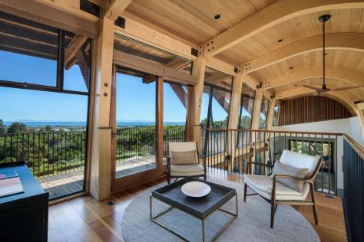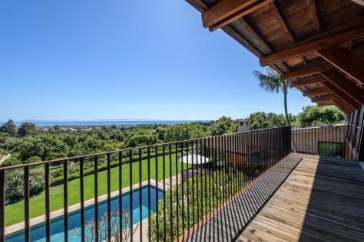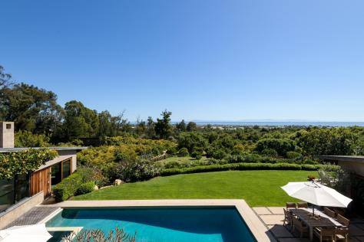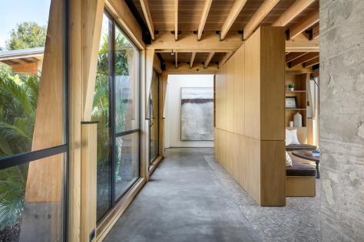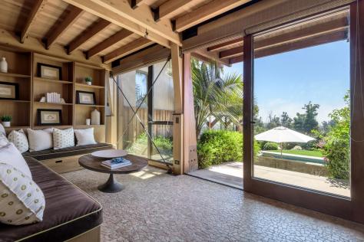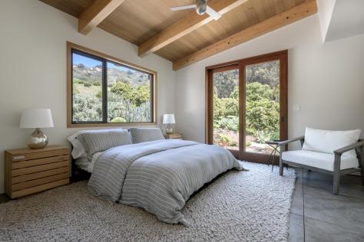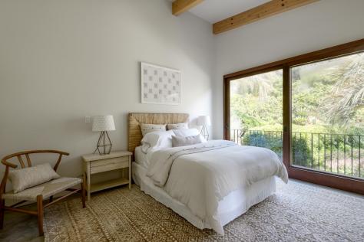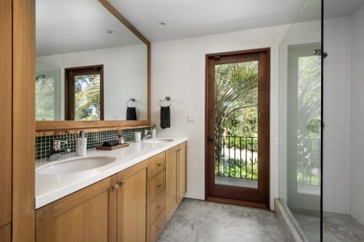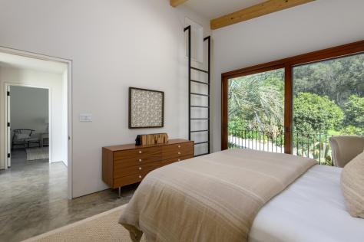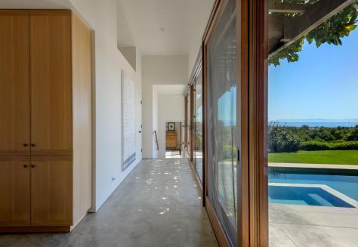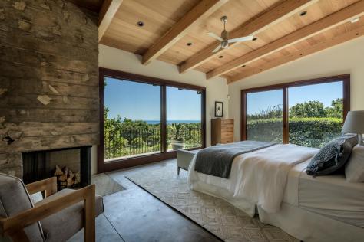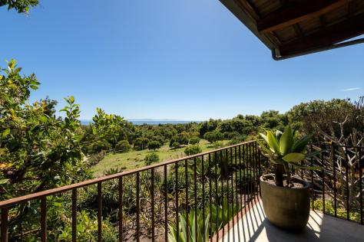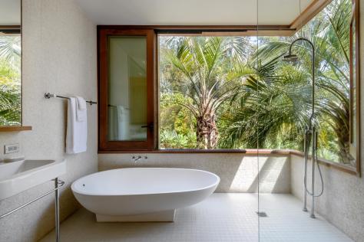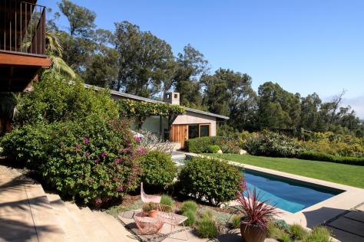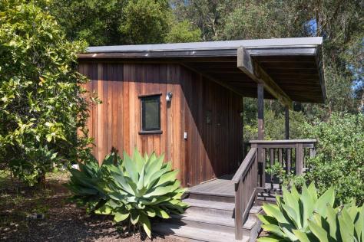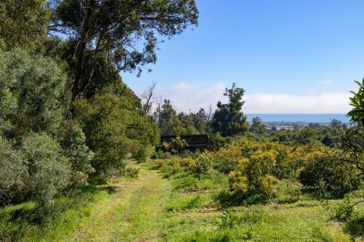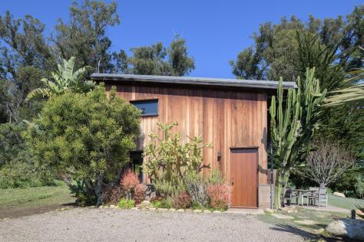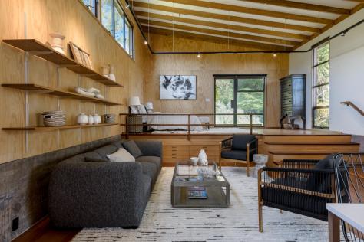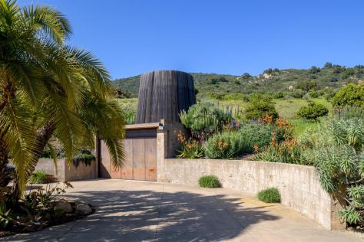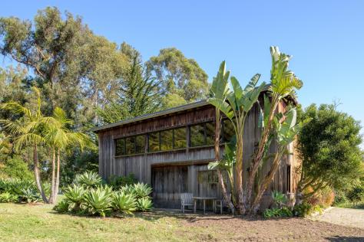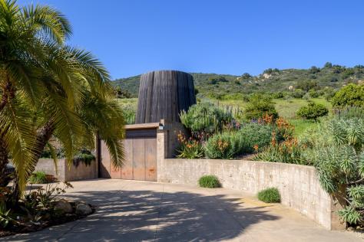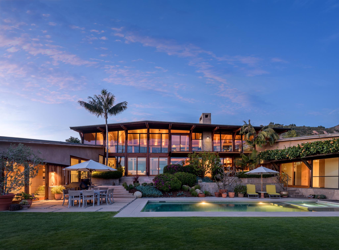
4038 Foothill Road, Carpinteria, CA 93013 $8,950,000
Status: Active MLS# 24-1191
4 Bedrooms 3 Full Bathrooms 1 Half Bathrooms

To view these photos in a slideshow format, simply click on one of the above images.
Architectural estate situated on an +/-11 acre agricultural property in the Carpinteria Foothills with ocean views overlooking the saltwater marsh and Carpinteria Reef. Unique custom home designed by Ferguson-Ettinger Architects in 2004. The main residence consists of 4bd, 3.5ba, lending itself to the natural surroundings of the site while capturing the ocean and mountain views in all directions. The property features a +/-5 acre certified organic avocado orchard and orange grove, an 800sf barn, and an additional 132sf auxiliary structure in the orchard. Additional features include Viessmann radiant floor heating, four fireplaces, solar heated salt water pool, spa, and outdoor fire pit. Two APNs.
| Property Details | |
|---|---|
| MLS ID: | #24-1191 |
| Current Price: | $8,950,000 |
| Buyer Broker Compensation: | 2.5% |
| Status: | Active |
| Days on Market: | 7 |
| Address: | 4038 Foothill Road |
| City / Zip: | Carpinteria, CA 93013 |
| Area / Neighborhood: | Carpinteria-Summerland |
| Property Type: | Residential – Home/Estate |
| Style: | Contemporary, Custom Built |
| Approx. Sq. Ft.: | 5,832 |
| Year Built: | 2004 |
| Condition: | Excellent |
| Acres: | 11.12 |
| Topography: | Foothills |
| Proximity: | Near Bus, Near Ocean, Near School(s), Near Shopping, Other, Restaurants |
| View: | Islands, Mountain(s), Ocean, Setting |
| Schools | |
|---|---|
| Elementary School: | Aliso |
| Jr. High School: | Carp. Jr. |
| Sr. High School: | Carp. Sr. |
| Interior Features | |
|---|---|
| Bedrooms: | 4 |
| Total Bathrooms: | 3.5 |
| Bathrooms (Full): | 3 |
| Bathrooms (Half): | 1 |
| Dining Areas: | Breakfast Area, Dining Area, Formal, In Kitchen |
| Fireplaces: | 2+, LR, Other, Primary Bedroom |
| Flooring: | Concrete, Hardwood, Tile |
| Laundry: | In Unit |
| Appliances: | Dishwasher, Disposal, Double Oven, Dryer, Gas Range, Microwave, Refrigerator, Washer, Wtr Softener/Owned |
| Exterior Features | |
|---|---|
| Roof: | Concrete, Other |
| Exterior: | Stucco, Wood Siding |
| Foundation: | Slab |
| Construction: | Split Level |
| Grounds: | Fenced: PRT, Fruit Trees, Hot Tub, Lawn, Patio Covered, Patio Open, Pool, SPA-Outside, Yard Irrigation PRT |
| Parking: | Attached, Detached, Gar #3 |
| Misc. | |
|---|---|
| ADU: | No |
| Amenities: | Guest Quarters, Solar PV |
| Other buildings: | Barn, Shed |
| Site Improvements: | Paved, Private, Underground Util |
| Water / Sewer: | Carp Wtr, Septic In |
| Zoning: | A-1, AG-Preserve |
| Public Listing Details: | Agt Related Prncpl |
Listed with Village Properties
Please Register With Us. If you've already Registered, sign in here
By Registering, you will have full access to all listing details and the following Property Search features:
- Search for active property listings and save your search criteria
- Identify and save your favorite listings
- Receive new listing updates via e-mail
- Track the status and price of your favorite listings
It is NOT required that you register to access the real estate listing data available on this Website.
I do not choose to register at this time, or press Escape
You must accept our Privacy Policy and Terms of Service to use this website
