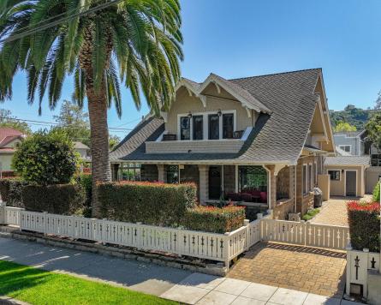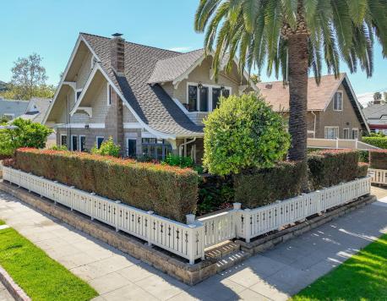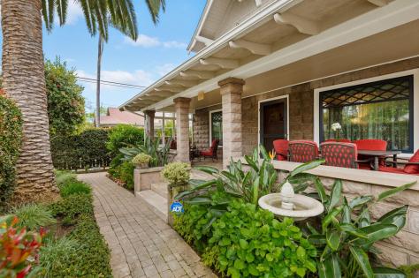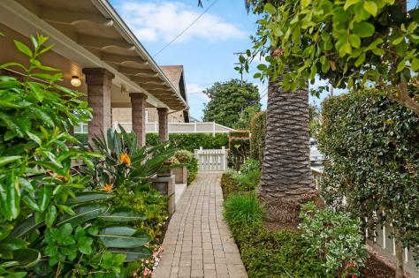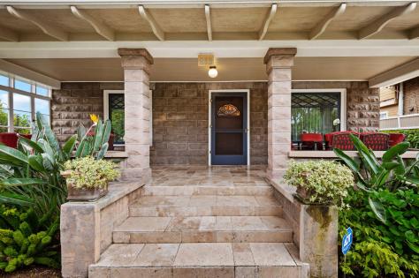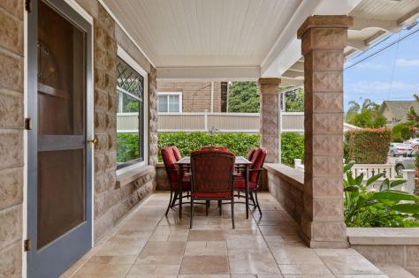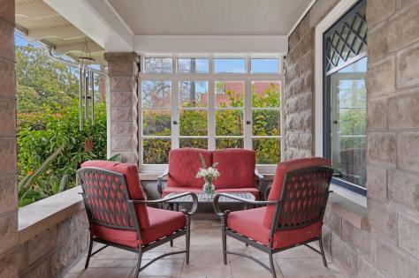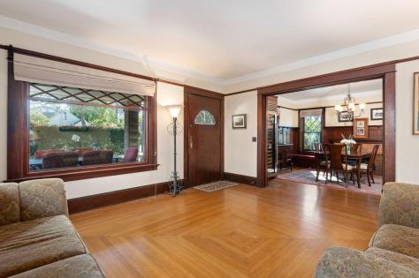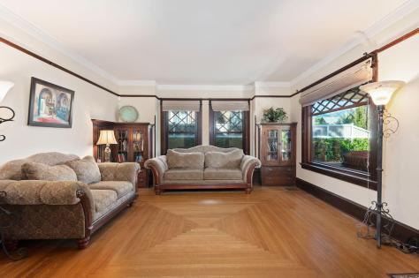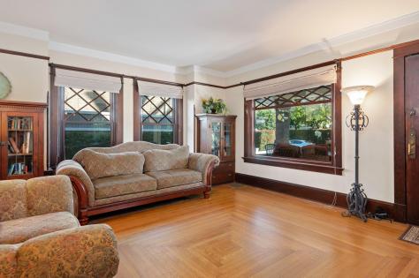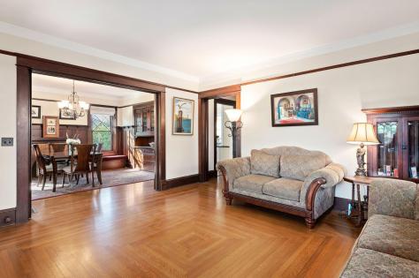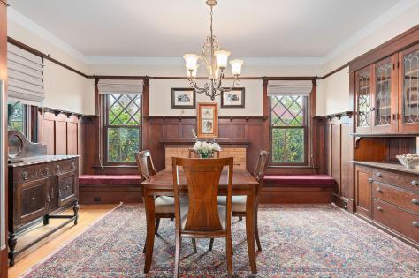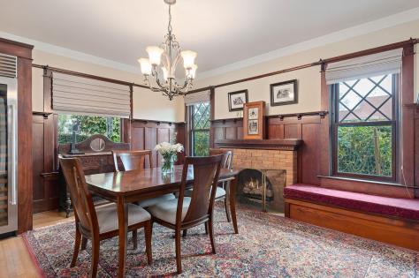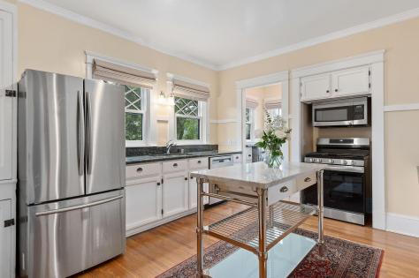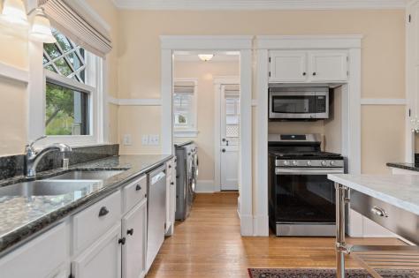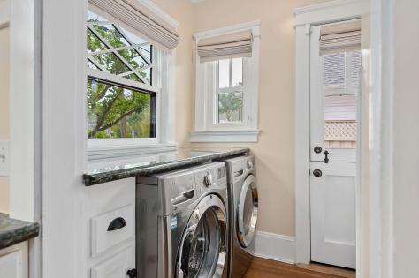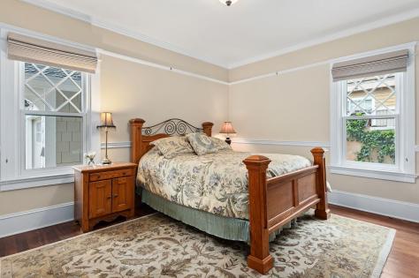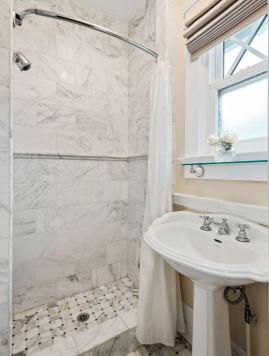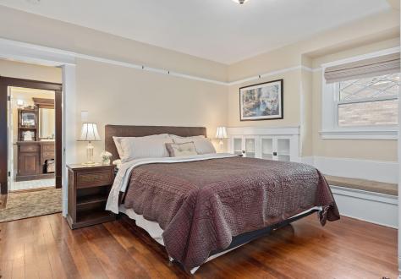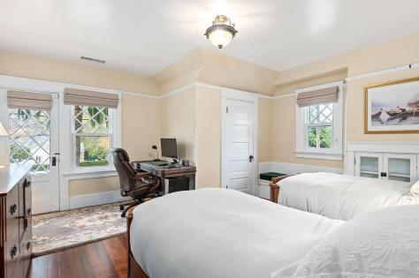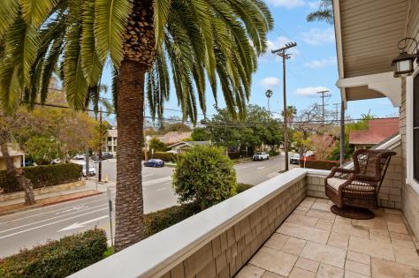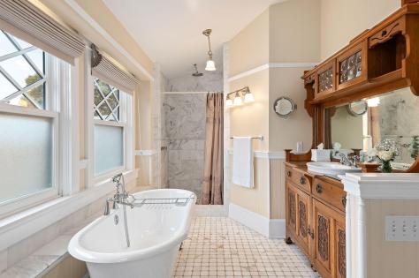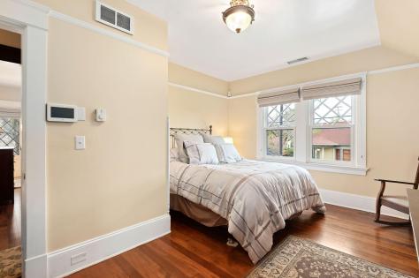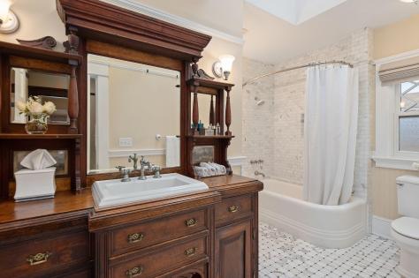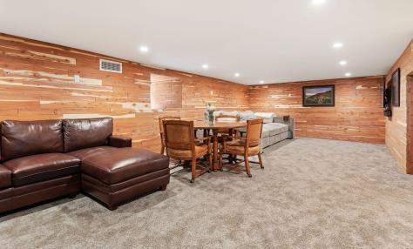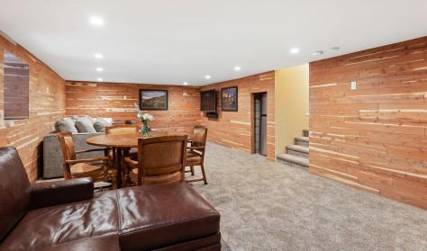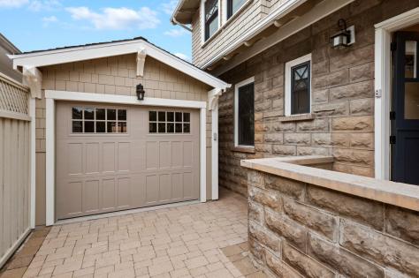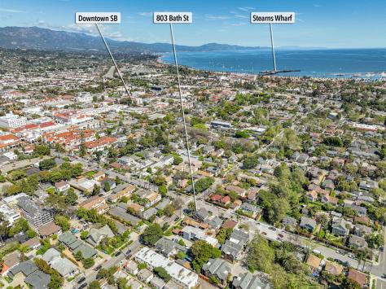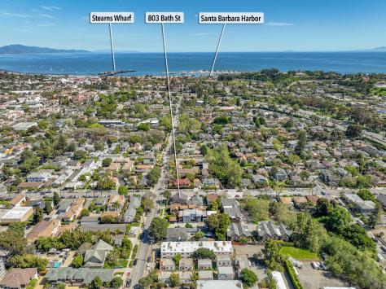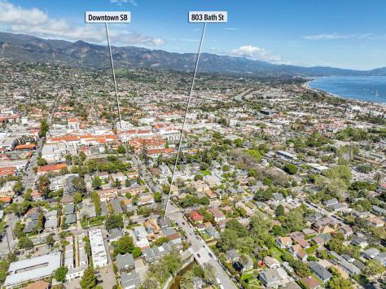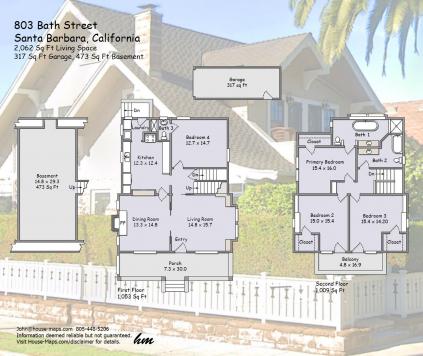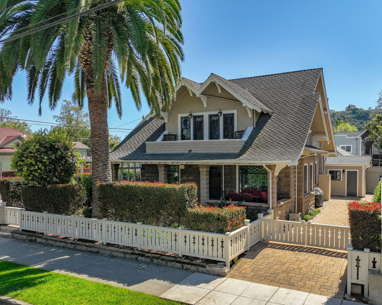
803 Bath Street, Santa Barbara, CA 93101 $2,695,000
Status: Active MLS# 24-1208
4 Bedrooms 3 Full Bathrooms

To view these photos in a slideshow format, simply click on one of the above images.
Step into an exquisite blend of historic charm and luxury with this impeccably restored 1906 Craftsman residence with classic architecture & modern amenities. Located in downtown Santa Barbara with an exceptional Walk Score of 93, you have unparalleled access to the city's vibrant cultural scene and fine dining. Beyond the stately covered front porch lies a meticulously crafted interior, where high pocket doors, wainscoting, and comforting fireplace set the stage for elegant living. All 3 bathrooms have been remodeled. Two of the four bedrooms access a private balcony. Finished Oak hardwood flooring thru-out, remodeled kitchen, lush landscaping, new finished basement, dual paned windows, full A/C, new appliances, security system, hot water system. Sale Includes All Furniture!!
Additionally, the stand-in finished basement allows for versatility and potential for additional living space or storage, further enhancing the allure of this distinguished residence. As you voyage out for the day to explore Santa Barbara, leave your car behind with a new detached 1-car garage and two driveways which create up to three off-street parking spaces.
| Property Details | |
|---|---|
| MLS ID: | #24-1208 |
| Current Price: | $2,695,000 |
| Buyer Broker Compensation: | 2.5% |
| Status: | Active |
| Days on Market: | 15 |
| Address: | 803 Bath Street |
| City / Zip: | Santa Barbara, CA 93101 |
| Area / Neighborhood: | Downtown SB |
| Property Type: | Residential – Home/Estate |
| Approx. Sq. Ft.: | 2,142 |
| Year Built: | 1906 |
| Acres: | 0.09 |
| Lot Sq. Ft.: | 3,920 Sq.Ft. |
| Topography: | Level |
| Proximity: | Near Bus, Near Ocean, Near Park(s), Near Shopping, Restaurants |
| View: | Setting |
| Schools | |
|---|---|
| Elementary School: | Monroe |
| Jr. High School: | S.B. Jr. |
| Sr. High School: | S.B. Sr. |
| Interior Features | |
|---|---|
| Bedrooms: | 4 |
| Total Bathrooms: | 3 |
| Bathrooms (Full): | 3 |
| Dining Areas: | Formal |
| Fireplaces: | Dining Room, Family Room |
| Flooring: | Hardwood |
| Laundry: | Gas Hookup, In Unit, Laundry Room |
| Appliances: | Dishwasher, Disposal, Dryer, ENERGY STAR Qualified Dryer, ENERGY STAR Qualified Washer, Gas Range, Gas Stove, Refrigerator, Vented Exhaust Fan, Washer |
| Exterior Features | |
|---|---|
| Roof: | Composition |
| Exterior: | Brick/Stone, Concrete Block, Wood Shingles, Wood Siding |
| Foundation: | Raised |
| Construction: | Two Story |
| Grounds: | Fenced: ALL, Fruit Trees, Permeable Driveway, Yard Irrigation T/O |
| Parking: | Detached, Gar #1, Unc #3 |
| Handicap Access: | Wide Doors |
| Misc. | |
|---|---|
| ADU: | No |
| Amenities: | Dual Pane Window, Insul:PRT, Remodeled Bath, Remodeled Kitchen |
| Site Improvements: | Cable TV, Paved, Public, Sidewalks, Street Lights |
| Water / Sewer: | S.B. Wtr, Sewer Hookup |
| Zoning: | R-4 |
Listed with Sotheby's International Realty
Please Register With Us. If you've already Registered, sign in here
By Registering, you will have full access to all listing details and the following Property Search features:
- Search for active property listings and save your search criteria
- Identify and save your favorite listings
- Receive new listing updates via e-mail
- Track the status and price of your favorite listings
It is NOT required that you register to access the real estate listing data available on this Website.
I do not choose to register at this time, or press Escape
You must accept our Privacy Policy and Terms of Service to use this website
