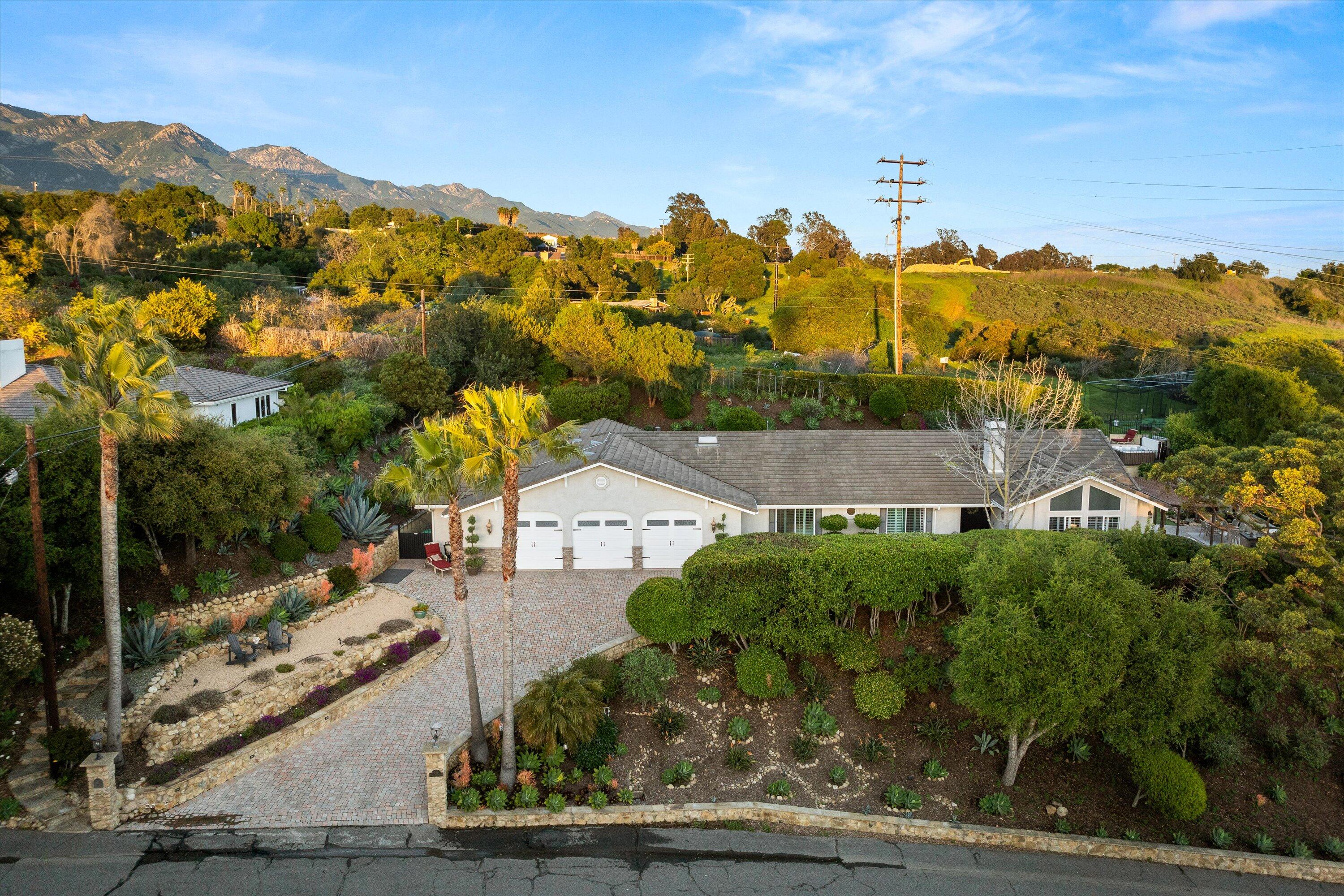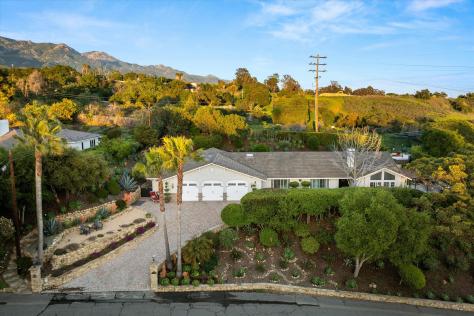
936 Camino Del Retiro, Santa Barbara, CA 93110 $3,795,000
Status: Active MLS# 24-1220
6 Bedrooms 4 Full Bathrooms

To view these photos in a slideshow format, simply click on one of the above images.
Within the esteemed Rancho San Antonio neighborhood and the highly sought-after Mountain View School District, this property offers a serene retreat in the heart of Santa Barbara. This home went through a meticulously renovation and addition in 2012 and a complete kitchen remodel in 2021 making this home a perfect blend of modern comforts with timeless elegance.The chef's kitchen, with top-of-the-line appliances and custom-made cabinets, is a testament to quality craftsmanship. With five bedrooms, including a spacious office, and four full bathrooms, there's ample space for both relaxation and productivity. The custom-designed laundry room and spacious pantry add to the home's functionality, ensuring every need is met with ease. The open floor plan perfectly blends the indoor-outdoor Santa Barbara lifestyle. Outside, a tranquil oasis awaits, complete with a built-in BBQ, picturesque pergola, and soothing jacuzzi enveloped by a perfect landscape.
Privacy is assured with the property's unique positioning with a gated backyard backing onto the expansive land owned by the county. Enjoy the peace of no back neighboring structures, allowing for uninterrupted relaxation.
| Property Details | |
|---|---|
| MLS ID: | #24-1220 |
| Current Price: | $3,795,000 |
| Buyer Broker Compensation: | 2.5% |
| Status: | Active |
| Days on Market: | 15 |
| Address: | 936 Camino Del Retiro |
| City / Zip: | Santa Barbara, CA 93110 |
| Area / Neighborhood: | Rancho San Antonio |
| Property Type: | Residential – Home/Estate |
| Style: | Ranch |
| Approx. Sq. Ft.: | 3,467 |
| Year Built: | 1995 |
| Condition: | Excellent |
| Acres: | 0.43 |
| Lot Sq. Ft.: | 18,730 Sq.Ft. |
| Proximity: | Near Bus, Near Hospital, Near Ocean, Near Park(s), Near School(s), Near Shopping, Restaurants |
| View: | Partial/Filtered, Setting |
| Schools | |
|---|---|
| Elementary School: | Mtn View |
| Jr. High School: | S.B. Jr. |
| Sr. High School: | S.B. Sr. |
| Interior Features | |
|---|---|
| Bedrooms: | 6 |
| Total Bathrooms: | 4 |
| Bathrooms (Full): | 4 |
| Dining Areas: | Dining Area, In Kitchen |
| Fireplaces: | 2, LR, Primary Bedroom |
| Flooring: | Hardwood, Tile |
| Laundry: | Laundry Room |
| Appliances: | Dishwasher, Gas Range, Microwave, Refrigerator |
| Exterior Features | |
|---|---|
| Roof: | Tile |
| Exterior: | Stucco |
| Foundation: | Slab |
| Construction: | Single Story |
| Grounds: | Built-in BBQ, Dog Run, Drought Tolerant LND, Fenced: BCK, SPA-Outside, Yard Irrigation PRT |
| Parking: | Attached, Electric Vehicle Charging Station(s), Gar #3, Interior Access |
| Misc. | |
|---|---|
| ADU: | No |
| Amenities: | Cathedral Ceilings, Dual Pane Window, Remodeled Bath, Remodeled Kitchen, Sound System |
| Site Improvements: | Paved, Public |
| Water / Sewer: | Goleta Wtr |
| Zoning: | R-1 |
Listed with Berkshire Hathaway HomeServices California Properties
This IDX solution is powered by PhotoToursIDX.com
This information is being provided for your personal, non-commercial use and may not be used for any purpose other than to identify prospective properties that you may be interested in purchasing. All information is deemed reliable, but not guaranteed. All properties are subject to prior sale, change or withdrawal. Neither the listing broker(s) nor NextHome Decker Realty shall be responsible for any typographical errors, misinformation, or misprints.

This information is updated hourly. Today is Thursday, May 2, 2024.
© Santa Barbara Multiple Listing Service. All rights reserved.
Privacy Policy
Please Register With Us. If you've already Registered, sign in here
By Registering, you will have full access to all listing details and the following Property Search features:
- Search for active property listings and save your search criteria
- Identify and save your favorite listings
- Receive new listing updates via e-mail
- Track the status and price of your favorite listings
It is NOT required that you register to access the real estate listing data available on this Website.
I do not choose to register at this time, or press Escape
You must accept our Privacy Policy and Terms of Service to use this website
















































